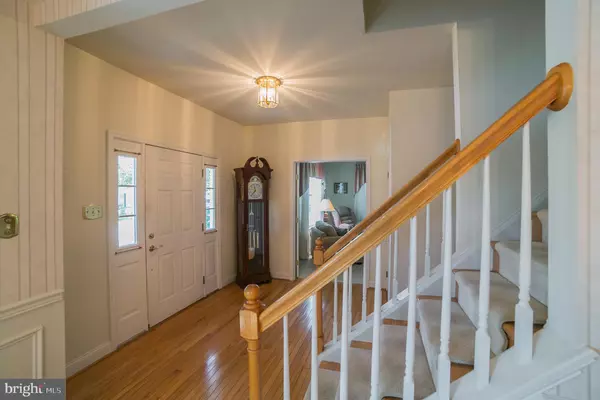$480,000
$485,000
1.0%For more information regarding the value of a property, please contact us for a free consultation.
3 Beds
4 Baths
2,509 SqFt
SOLD DATE : 11/16/2020
Key Details
Sold Price $480,000
Property Type Townhouse
Sub Type End of Row/Townhouse
Listing Status Sold
Purchase Type For Sale
Square Footage 2,509 sqft
Price per Sqft $191
Subdivision Yorkshire Of Blue
MLS Listing ID PAMC659278
Sold Date 11/16/20
Style Colonial
Bedrooms 3
Full Baths 2
Half Baths 2
HOA Fees $315/mo
HOA Y/N Y
Abv Grd Liv Area 2,509
Originating Board BRIGHT
Year Built 1997
Annual Tax Amount $6,668
Tax Year 2020
Lot Size 10,150 Sqft
Acres 0.23
Lot Dimensions 86.00 x 0.00
Property Description
Welcome to the Yorkshires at Blue Bell! This lovely end unit townhome makes you feel like you are living in a single family house! Enter from the covered front porch with redone stoop with stone accents to this center hall colonial with a charming living room featuring atrium French doors and crown molding on the left. Great room for entertaining or when one needs their own quiet space. A large formal dining room on the right complete with a recessed ceiling, custom wainscoting, chair rail, and hardwood surrounding the inlayed carpet. Continue into the eat in area with a sit up island with four chairs (included), granite counter top, decorator lighting under island cabinets with large drawer, hardwood floors and opens to both the kitchen and the family room. The kitchen features abundant cabinet space, granite counters , stainless steel appliances including refrigerator with ice maker (ice dispenser does not work), self-cleaning electric cook top range, under mount sink with goose neck faucet and built in microwave. Don’t miss the pot drawers, dual trash can cabinet, cooking sheet storage, and two hug pantry cabinets with pull out shelves, under cabinet lighting, quiet close drawers, hardwood floors and stone back splash!! The dramatic full two story family room has recessed lighting, a ceiling fan with remote control, a framed mirror over the marble surround, gas log fireplace with remote control accenting the entire room, palladium topped windows with custom window treatments and atrium door with a stationary transom window leading to the every so inviting patio. An electric variable awning along with the meticulously maintained shrubs makes this a 3 season get away to enjoy your favorite book and beverage. A first floor laundry including washer, dryer, and cabinets has entrance to good size two car garage with door opener. Continue past the powder with a pedestal sink and hardwood floors to the staircase with custom hardwood treads to the second floor with its upstairs foyer overlooking the family room. Enter the main suite through French doors to the inviting bedroom with vaulted ceiling with adjoining sitting room also with vaulted ceiling, a walk in closet and a double closet. The main bath has a gleaming ceramic tile floor, soaking tub with ceramic tile surround, shower with clear glass surround and an exhaust fan. The hall bath service the three additional bedrooms, each carpeted and with double closets. The lower level is not to be outdone! The finished side is enhanced with a bank of very well built shelves and cabinets, recessed lighting, a huge wet bar with two tiered counter, lots of cabinet space and a full size refrigerator. Go through the French doors to the equally large unfinished storage/utility area which houses the sump pump (no water during the hurricane), 200 AMP service, and PEX piping. This home is located on a cul de sac, has great driveway parking but additional overflow parking next to property if needed, gas heat, central air conditioning, and Wissahickon Schools. The stucco was professionally mitigated and has a 10 year warranty. Pride of ownership and maintenance is immediately felt and you will be proud to call this home.
Location
State PA
County Montgomery
Area Whitpain Twp (10666)
Zoning R6
Rooms
Other Rooms Living Room, Dining Room, Primary Bedroom, Bedroom 2, Bedroom 3, Kitchen, Family Room, Basement, Laundry, Primary Bathroom, Full Bath
Basement Full, Fully Finished
Interior
Interior Features Breakfast Area, Carpet, Ceiling Fan(s), Crown Moldings, Kitchen - Eat-In, Kitchen - Island, Primary Bath(s), Recessed Lighting, Stall Shower, Tub Shower, Walk-in Closet(s), Wood Floors
Hot Water Natural Gas
Heating Forced Air
Cooling Central A/C
Fireplaces Number 1
Equipment Built-In Microwave, Dishwasher, Disposal, Dryer, Extra Refrigerator/Freezer, Oven - Self Cleaning, Oven/Range - Electric, Refrigerator, Washer
Appliance Built-In Microwave, Dishwasher, Disposal, Dryer, Extra Refrigerator/Freezer, Oven - Self Cleaning, Oven/Range - Electric, Refrigerator, Washer
Heat Source Natural Gas
Laundry Main Floor
Exterior
Garage Garage - Side Entry
Garage Spaces 2.0
Water Access N
Accessibility None
Attached Garage 2
Total Parking Spaces 2
Garage Y
Building
Story 2
Sewer Public Sewer
Water Public
Architectural Style Colonial
Level or Stories 2
Additional Building Above Grade, Below Grade
New Construction N
Schools
Elementary Schools Stony Creek
Middle Schools Wissahickon
High Schools Wissahickon Senior
School District Wissahickon
Others
HOA Fee Include Lawn Care Front,Trash,Snow Removal
Senior Community No
Tax ID 66-00-02722-506
Ownership Fee Simple
SqFt Source Assessor
Special Listing Condition Standard
Read Less Info
Want to know what your home might be worth? Contact us for a FREE valuation!

Our team is ready to help you sell your home for the highest possible price ASAP

Bought with Marilyn Wainwright • BHHS Fox & Roach-Blue Bell

"My job is to find and attract mastery-based agents to the office, protect the culture, and make sure everyone is happy! "







