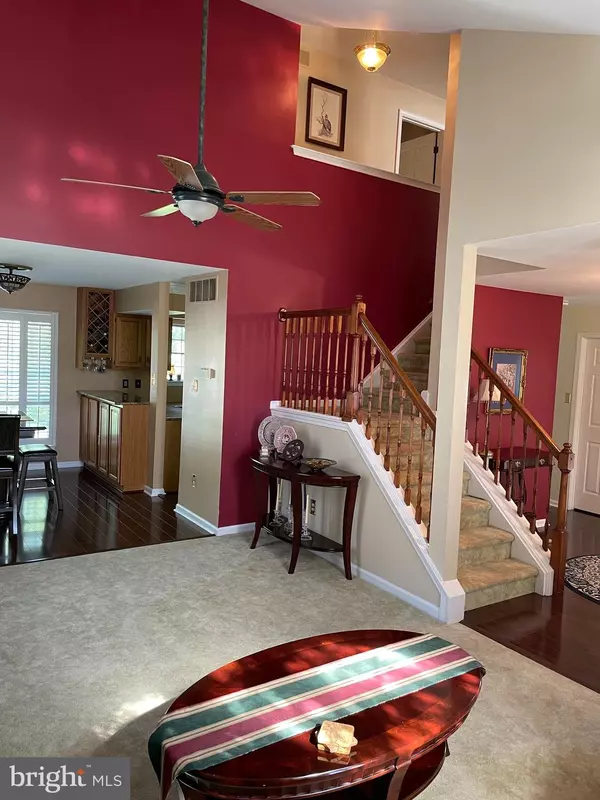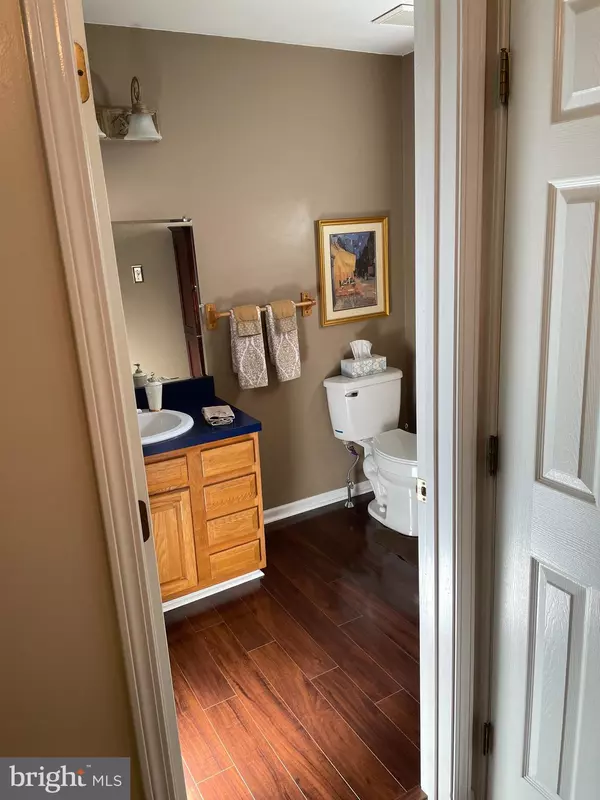$375,000
$380,000
1.3%For more information regarding the value of a property, please contact us for a free consultation.
4 Beds
3 Baths
2,144 SqFt
SOLD DATE : 08/20/2021
Key Details
Sold Price $375,000
Property Type Single Family Home
Sub Type Detached
Listing Status Sold
Purchase Type For Sale
Square Footage 2,144 sqft
Price per Sqft $174
Subdivision Sweetbriar Woods
MLS Listing ID NJCD2001538
Sold Date 08/20/21
Style Contemporary,Colonial
Bedrooms 4
Full Baths 2
Half Baths 1
HOA Y/N N
Abv Grd Liv Area 2,144
Originating Board BRIGHT
Year Built 1989
Annual Tax Amount $9,882
Tax Year 2020
Lot Size 9,375 Sqft
Acres 0.22
Lot Dimensions 75.00 x 125.00
Property Description
Nestled in the wonderful community of Sweetbriar Woods, you’ll be feeling at home from the minute you step into this beautiful 4 bedroom, 2 ½ bath contemporary colonial. Situated on a ¼ acre lot on a secluded cul-de-sac with plenty of parking and a two-car garage, this home boasts a dramatic open floor plan with customized craftsmanship and many upgrades.
Walk into the foyer, and you will immediately notice the double sidelights at the front door, two coat closets, wooden bannister with open stairwell, and dark Brazilian laminate flooring. There is also a spacious half bath which includes a decorative window and vanity with drawers.
The formal living room and dining room include over-sized windows with plantation shutters. A newer ventless natural gas fireplace with mantel and cherrywood surround, ceiling fan, arched top windows and vaulted ceiling complete the living room.
The eat-in kitchen provides a lovely bayed breakfast nook with oversized windows. You will love the self-cleaning double oven, oak cabinets, granite counters, built-in wine rack, pronounced crown molding, ceiling fan, built-in microwave, pantry, and dining/serving counter. The convenient laundry room is right off the kitchen and includes a ceramic floor, wire-rack shelving, and garage access.
Step down into a generous-sized family room with custom, bordered carpet, oversized windows, and French doors opening onto a magnificent, maintenance-free composite deck. The deck is trimmed with vinyl handrails and solar lights. There is a TV bracket installed so that you can enjoy your extended outside living space! You will also notice privacy lattice for under-deck storage. The deck has two stairwells, one leading to a stone walkway/fire pit, and the other to the side yard/storage shed. The 12' x 8' storage shed was uniquely built to match the house design. The property extends beyond the fenced-in yard.
The second floor enters into an oversized landing leading to the double French door entry to the main bedroom and bath. Highlights include a cathedral ceiling, window seat, ceiling fan, and large walk-in closet. The main bath has a soaking tub, stall shower, double vanity and private toilet area.
The other bedrooms include newer carpet and large closets with bi-fold doors. The additional full bathroom has a tub surround, vinyl flooring, and a linen closet with a bi-fold door.
The full-size customized, finished basement is well constructed with metal studs. Highlights include quality carpet and laminate flooring, recessed lighting, a TV mount in the bar area, and lots of storage for all of your special treasures.
The basement utility room provides additional storage space with built-in shelving, and is the location for the newer HVAC system and a 50-gallon hot water heater. An added value feature is a back-up water pressure pump for the municipal water service.
Location
State NJ
County Camden
Area Gloucester Twp (20415)
Zoning R
Rooms
Other Rooms Living Room, Dining Room, Bedroom 2, Bedroom 3, Bedroom 4, Kitchen, Family Room, Foyer, Bedroom 1, Laundry, Full Bath, Half Bath
Basement Fully Finished
Interior
Hot Water Natural Gas
Heating Forced Air
Cooling Central A/C
Fireplaces Number 1
Fireplaces Type Gas/Propane, Mantel(s), Wood
Equipment Built-In Microwave, Dishwasher, Disposal, Dryer - Gas, Oven - Double, Oven - Self Cleaning
Fireplace Y
Window Features Double Pane,Screens
Appliance Built-In Microwave, Dishwasher, Disposal, Dryer - Gas, Oven - Double, Oven - Self Cleaning
Heat Source Natural Gas
Laundry Main Floor
Exterior
Exterior Feature Deck(s)
Garage Inside Access
Garage Spaces 2.0
Fence Fully
Waterfront N
Water Access N
Accessibility None
Porch Deck(s)
Parking Type Attached Garage
Attached Garage 2
Total Parking Spaces 2
Garage Y
Building
Lot Description Cul-de-sac, Front Yard, Landscaping, Partly Wooded, Rear Yard, SideYard(s)
Story 2
Foundation Block
Sewer Public Sewer
Water Public
Architectural Style Contemporary, Colonial
Level or Stories 2
Additional Building Above Grade, Below Grade
New Construction N
Schools
Elementary Schools Union Valley E.S.
Middle Schools Ann A. Mullen M.S.
High Schools Timber Creek
School District Gloucester Township Public Schools
Others
Senior Community No
Tax ID 15-17405-00045
Ownership Fee Simple
SqFt Source Estimated
Special Listing Condition Standard
Read Less Info
Want to know what your home might be worth? Contact us for a FREE valuation!

Our team is ready to help you sell your home for the highest possible price ASAP

Bought with Ines De La Cruz • EXP Realty, LLC

"My job is to find and attract mastery-based agents to the office, protect the culture, and make sure everyone is happy! "







