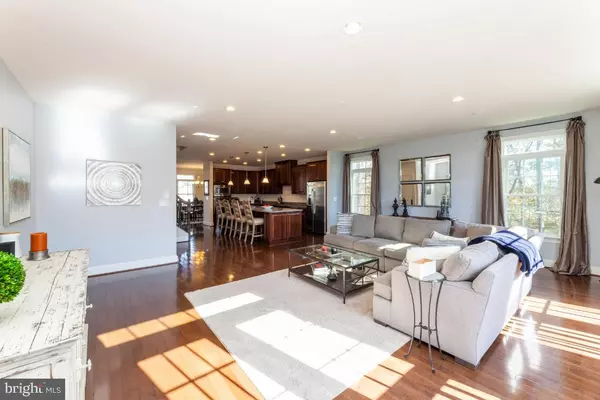$615,000
$605,000
1.7%For more information regarding the value of a property, please contact us for a free consultation.
3 Beds
4 Baths
3,201 SqFt
SOLD DATE : 01/08/2021
Key Details
Sold Price $615,000
Property Type Townhouse
Sub Type End of Row/Townhouse
Listing Status Sold
Purchase Type For Sale
Square Footage 3,201 sqft
Price per Sqft $192
Subdivision Virginia Manor
MLS Listing ID VALO426966
Sold Date 01/08/21
Style Colonial
Bedrooms 3
Full Baths 3
Half Baths 1
HOA Fees $107/mo
HOA Y/N Y
Abv Grd Liv Area 3,201
Originating Board BRIGHT
Year Built 2015
Annual Tax Amount $5,666
Tax Year 2020
Lot Size 3,485 Sqft
Acres 0.08
Property Description
YOUR DREAM HOME AWAITS - this luxury, 2 car garage, end unit townhome is in perfect move in condition! ! Fantastic open floor plan! Gourmet kitchen with upgraded cabinetry, granite countertops, stainless steel appliances, and huge island with breakfast bar. Gleaming hardwood flooring throughout the main level and hardwood stairs with iron railings. Spacious owners suite features two walk in closets, beautiful bath with glass shower, soaking tub, and double vanities with upgraded cabinetry. Finished walkout basement and full bath. Loads of upgrades and only 5 years young! Located in Loudoun County, the Virginia Manor community of Dulles Farms includes over 14 parks, numerous walking trails and tot lots and a beautiful clubhouse and community pool.
Location
State VA
County Loudoun
Zoning 01
Rooms
Basement Walkout Level, Windows, Fully Finished
Interior
Interior Features Breakfast Area, Carpet, Ceiling Fan(s), Crown Moldings, Dining Area, Family Room Off Kitchen, Floor Plan - Open, Formal/Separate Dining Room, Kitchen - Gourmet, Kitchen - Island, Pantry, Recessed Lighting, Soaking Tub, Stall Shower, Tub Shower, Upgraded Countertops, Walk-in Closet(s), Window Treatments, Wood Floors
Hot Water Natural Gas
Heating Forced Air
Cooling Ceiling Fan(s), Central A/C
Equipment Built-In Microwave, Dishwasher, Disposal, Dryer, Refrigerator, Stainless Steel Appliances, Cooktop, Oven - Wall, Washer, Water Heater
Fireplace N
Appliance Built-In Microwave, Dishwasher, Disposal, Dryer, Refrigerator, Stainless Steel Appliances, Cooktop, Oven - Wall, Washer, Water Heater
Heat Source Natural Gas
Laundry Upper Floor
Exterior
Parking Features Garage Door Opener, Garage - Front Entry
Garage Spaces 2.0
Amenities Available Club House, Common Grounds, Jog/Walk Path, Pool - Outdoor, Tot Lots/Playground
Water Access N
View Trees/Woods
Accessibility None
Attached Garage 2
Total Parking Spaces 2
Garage Y
Building
Lot Description Backs to Trees, Premium, Rear Yard
Story 3
Sewer Public Sewer
Water Public
Architectural Style Colonial
Level or Stories 3
Additional Building Above Grade
New Construction N
Schools
Elementary Schools Buffalo Trail
Middle Schools Mercer
High Schools John Champe
School District Loudoun County Public Schools
Others
HOA Fee Include Common Area Maintenance,Management,Pool(s),Snow Removal,Trash
Senior Community No
Tax ID 208390962000
Ownership Fee Simple
SqFt Source Assessor
Special Listing Condition Standard
Read Less Info
Want to know what your home might be worth? Contact us for a FREE valuation!

Our team is ready to help you sell your home for the highest possible price ASAP

Bought with Louis Fabrizi • Pearson Smith Realty, LLC
"My job is to find and attract mastery-based agents to the office, protect the culture, and make sure everyone is happy! "







