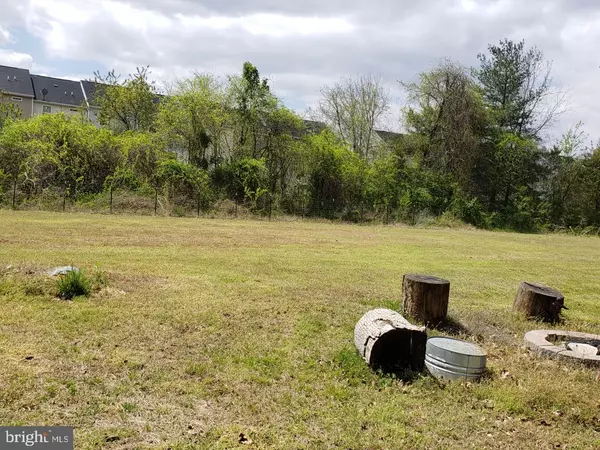$290,000
$309,500
6.3%For more information regarding the value of a property, please contact us for a free consultation.
3 Beds
2 Baths
1,434 SqFt
SOLD DATE : 07/14/2021
Key Details
Sold Price $290,000
Property Type Single Family Home
Sub Type Detached
Listing Status Sold
Purchase Type For Sale
Square Footage 1,434 sqft
Price per Sqft $202
Subdivision Oaks (9)
MLS Listing ID DESU181838
Sold Date 07/14/21
Style Ranch/Rambler
Bedrooms 3
Full Baths 2
HOA Y/N N
Abv Grd Liv Area 1,434
Originating Board BRIGHT
Year Built 1971
Annual Tax Amount $675
Tax Year 2020
Lot Size 0.450 Acres
Acres 0.45
Lot Dimensions 143.00 x 138.00
Property Description
Location is Everything! Very convenient access to Route 113. Minutes to downtown Millsboro, minutes to great shopping such as Lowes and BJ's. AND NO HOA! The kitchen has been completely remodeled- Granite countertops. Stainless appliances. New flooring. New carpet in living room. Plenty of storage in garage and Pole barn can double as working office or hobby area or 'man cave'. 3 Bedrooms 2 baths . Plenty of backyard room for fun and games -maybe even a pool! House was professionally cleaned before showings start Front yard was cleaned up by landscaper. Being Sold with Tax Parcel 133-16.00-92.01 which is land locked behind the existing home. House being Sold-AS IS
Location
State DE
County Sussex
Area Dagsboro Hundred (31005)
Zoning MR
Direction East
Rooms
Main Level Bedrooms 3
Interior
Interior Features Combination Kitchen/Dining, Entry Level Bedroom, Dining Area, Window Treatments
Hot Water Electric
Heating Forced Air
Cooling Central A/C
Flooring Carpet, Vinyl
Equipment Dryer - Electric, Dishwasher, Microwave, Range Hood, Refrigerator, Washer, Water Heater, Oven/Range - Electric, Oven/Range - Gas
Furnishings No
Fireplace N
Appliance Dryer - Electric, Dishwasher, Microwave, Range Hood, Refrigerator, Washer, Water Heater, Oven/Range - Electric, Oven/Range - Gas
Heat Source Electric
Laundry Main Floor
Exterior
Parking Features Garage - Side Entry
Garage Spaces 8.0
Utilities Available Cable TV Available
Water Access N
View Trees/Woods, Street
Roof Type Architectural Shingle
Accessibility Doors - Swing In
Attached Garage 2
Total Parking Spaces 8
Garage Y
Building
Lot Description Cleared, Front Yard, Rear Yard
Story 1
Foundation Crawl Space
Sewer Public Hook/Up Avail
Water Public Hook-up Available, Well
Architectural Style Ranch/Rambler
Level or Stories 1
Additional Building Above Grade, Below Grade
Structure Type Dry Wall
New Construction N
Schools
School District Indian River
Others
Pets Allowed Y
Senior Community No
Tax ID 133-16.00-120.00
Ownership Fee Simple
SqFt Source Assessor
Acceptable Financing Cash, Conventional, FHA, USDA, VA
Horse Property N
Listing Terms Cash, Conventional, FHA, USDA, VA
Financing Cash,Conventional,FHA,USDA,VA
Special Listing Condition Standard
Pets Allowed Dogs OK, Cats OK
Read Less Info
Want to know what your home might be worth? Contact us for a FREE valuation!

Our team is ready to help you sell your home for the highest possible price ASAP

Bought with katina lynn morris • Exit Central Realty
"My job is to find and attract mastery-based agents to the office, protect the culture, and make sure everyone is happy! "







