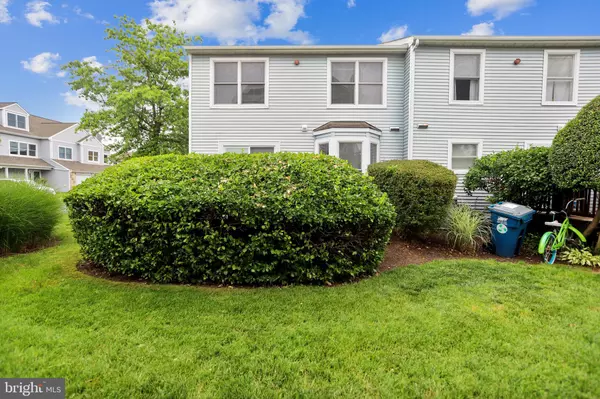$257,000
$259,900
1.1%For more information regarding the value of a property, please contact us for a free consultation.
3 Beds
3 Baths
1,440 SqFt
SOLD DATE : 09/15/2020
Key Details
Sold Price $257,000
Property Type Townhouse
Sub Type Interior Row/Townhouse
Listing Status Sold
Purchase Type For Sale
Square Footage 1,440 sqft
Price per Sqft $178
Subdivision Bayside Marina
MLS Listing ID MDQA144150
Sold Date 09/15/20
Style Other
Bedrooms 3
Full Baths 2
Half Baths 1
HOA Fees $356/mo
HOA Y/N Y
Abv Grd Liv Area 1,440
Originating Board BRIGHT
Year Built 1992
Annual Tax Amount $2,174
Tax Year 2019
Property Description
END UNIT, TWO STORY Town Home in Bayside. Entrance level is main living space, nice not having to carry items to second level, private deck which has "glimpse" of Marina. ALL FLOORING is new and freshly painted. Unit offers eat in kitchen or island space, dining room and living room on main level, entrance hall.Second level offers huge master with private bath and two additional bed rooms All closets customized. .community offers pool, club house, exercise, tennis and more!!!!! less than mile to Rt. 50!!!! Easy to Show!!!!Owner is licensed realtor. $5000.00 Buyer allowance at closing for acceptable contract
Location
State MD
County Queen Annes
Zoning UR
Direction East
Interior
Interior Features Carpet, Ceiling Fan(s), Floor Plan - Open, Kitchen - Eat-In, Kitchen - Table Space, Primary Bath(s), Walk-in Closet(s), Wood Floors
Hot Water Electric
Heating Heat Pump(s)
Cooling Ceiling Fan(s), Central A/C, Heat Pump(s)
Equipment Built-In Microwave, Dishwasher, Disposal, Dryer - Electric, Icemaker, Oven/Range - Electric, Washer
Fireplace N
Appliance Built-In Microwave, Dishwasher, Disposal, Dryer - Electric, Icemaker, Oven/Range - Electric, Washer
Heat Source Electric
Exterior
Garage Spaces 2.0
Amenities Available Club House, Extra Storage, Fitness Center, Meeting Room, Party Room, Picnic Area, Swimming Pool, Tennis Courts
Water Access N
Accessibility None
Total Parking Spaces 2
Garage N
Building
Story 2
Foundation Crawl Space
Sewer Public Sewer
Water Public
Architectural Style Other
Level or Stories 2
Additional Building Above Grade, Below Grade
New Construction N
Schools
School District Queen Anne'S County Public Schools
Others
Pets Allowed Y
HOA Fee Include Common Area Maintenance,Insurance,Lawn Maintenance,Management,Pool(s),Recreation Facility,Reserve Funds,Trash
Senior Community No
Tax ID 1804102738
Ownership Fee Simple
SqFt Source Estimated
Acceptable Financing Cash, Conventional, VA
Listing Terms Cash, Conventional, VA
Financing Cash,Conventional,VA
Special Listing Condition Standard
Pets Allowed Cats OK, Dogs OK
Read Less Info
Want to know what your home might be worth? Contact us for a FREE valuation!

Our team is ready to help you sell your home for the highest possible price ASAP

Bought with Sarah Christine Pierson • CR Realty
"My job is to find and attract mastery-based agents to the office, protect the culture, and make sure everyone is happy! "







