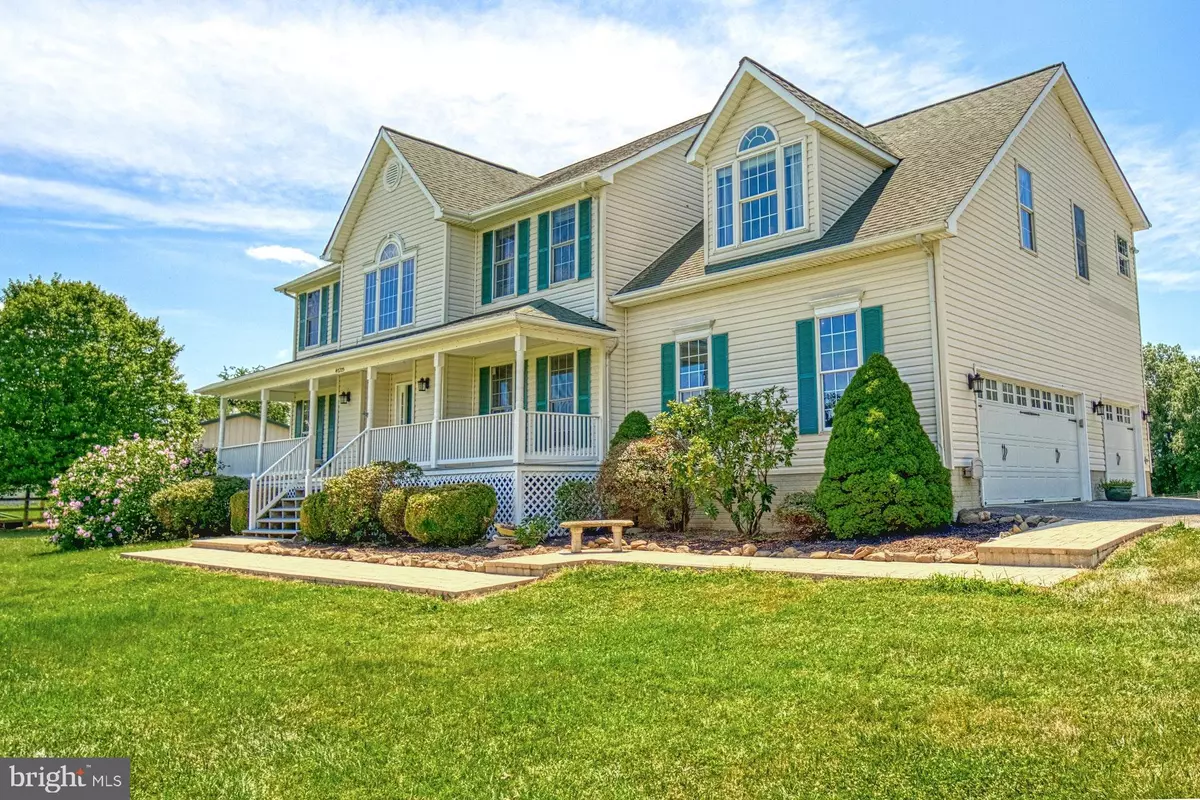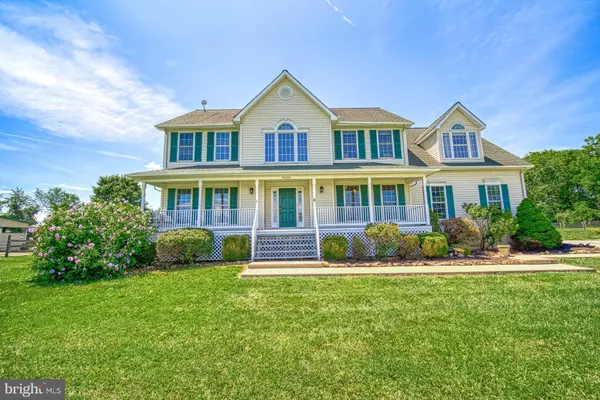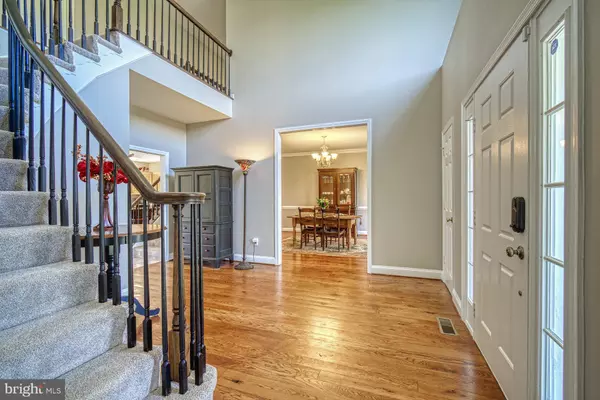$820,000
$840,000
2.4%For more information regarding the value of a property, please contact us for a free consultation.
4 Beds
4 Baths
3,415 SqFt
SOLD DATE : 09/29/2020
Key Details
Sold Price $820,000
Property Type Single Family Home
Sub Type Detached
Listing Status Sold
Purchase Type For Sale
Square Footage 3,415 sqft
Price per Sqft $240
Subdivision Quail Run
MLS Listing ID VALO417316
Sold Date 09/29/20
Style Colonial
Bedrooms 4
Full Baths 3
Half Baths 1
HOA Y/N N
Abv Grd Liv Area 3,415
Originating Board BRIGHT
Year Built 1999
Annual Tax Amount $6,758
Tax Year 2020
Lot Size 10.060 Acres
Acres 10.06
Property Description
CANCELLED OPEN HOUSE SUNDAY 8/30, Under Contract. Horses and Chickens Welcome, No HOA! Have you always dreamed of owning a farm?... and the peaceful rewarding lifestyle that goes with it. This 10 acre farm property is in an equestrian neighborhood and is conveniently located just 5 mins from the town center of Lovettsville, 20 mins from Purcellville, and 10 mins (5.5 miles) from the Point of Rocks MARC Train Station, providing an easy commute into Washington DC. This 4 bedroom, 3-1/2 bath, 3-car garage home has been completely renovated. Walking into the grand 2-story foyer, there is a dining room to the right and a front main level HOME OFFICE to the left, with HIGH SPEED INTERNET service that allows the homeowners to work from home. The bright sunny open floor plan features a spacious family room, breakfast eating area and a large kitchen, which has been updated with granite countertops and tile backsplash. There are beautiful hardwood floors throughout the main level, and brand new carpet throughout the upper level. The interior is newly painted as well as the exterior shutters and door. The master bedroom suite is expansive with a sitting room, high ceiling, and a completely renovated master bathroom. The master bath features two separate vanities with granite countertops, new faucets, cabinetry, hardware, light fixtures, a deluxe soaking tub, large separate shower, and best of all RADIANT HEATED FLOORS! The master walk-in closet provides ample space. The laundry room is conveniently located on the upper level with a new washer and dryer. There is a second bedroom with en-suite full bath and walk-in closet and two additional bedrooms with a shared full bathroom. All of the bathrooms have been remodeled with granite vanities, tile flooring, new faucets, light fixtures, and shower tiles with detailed inlay. The en-suite bathroom shower is a complete remodel with seamless glass door, faucets, and tile with inlay. The half bath on the main level has a new vanity as well. There is a walk-up, unfinished basement providing plenty of storage space and it has rough-in plumbing for a bathroom. The two HVAC systems were replaced in 2018 and 2019, and there are two hot water heaters. Walking out to the rear deck from the main level, you can't help but breathe in the peaceful serenity the country air provides. There is extensive hardscaping, new in 2018, of a patio, outdoor fireplace and jacuzzi tub, all overlooking the farm pastures so you can watch your animals. There are SEVEN large fenced open paddocks for plenty of grazing ($100k in fencing), a 12' x 30' barn with center aisle tack room, 2 stalls, and a 10' porch overhang; a 30' x 15' 3-stall loafing barn; a 36' x 36' barn with 3 - 12' x 12' stalls, a 10' porch overhang, electricity and water; and a 2-stall shed-row barn with double-dutch doors. So much space and opportunities for use, whether you have horses, alpacas, chickens or other farm animals, or do gardening, need a workshop or equipment barns. This property truly has it ALL! This is the LIFESTYLE DREAMS ARE MADE OF! Shown by appointment only, 24 hrs. notice.
Location
State VA
County Loudoun
Zoning 03
Direction Northeast
Rooms
Basement Full, Poured Concrete, Walkout Stairs, Unfinished, Sump Pump, Rear Entrance, Interior Access, Connecting Stairway
Interior
Interior Features Attic, Breakfast Area, Carpet, Ceiling Fan(s), Dining Area, Family Room Off Kitchen, Floor Plan - Open, Formal/Separate Dining Room, Kitchen - Island, Primary Bath(s), Pantry, Upgraded Countertops, Walk-in Closet(s), Water Treat System, Window Treatments, Wood Floors
Hot Water Electric
Heating Heat Pump(s)
Cooling Ceiling Fan(s), Central A/C, Heat Pump(s)
Flooring Hardwood, Tile/Brick, Carpet
Fireplaces Number 1
Fireplaces Type Wood
Equipment Cooktop, Dishwasher, Disposal, Dryer - Electric, Washer, Oven - Double, Oven - Wall, Refrigerator, Icemaker, Water Heater
Fireplace Y
Appliance Cooktop, Dishwasher, Disposal, Dryer - Electric, Washer, Oven - Double, Oven - Wall, Refrigerator, Icemaker, Water Heater
Heat Source Electric
Laundry Upper Floor
Exterior
Exterior Feature Deck(s), Porch(es), Patio(s)
Parking Features Garage - Side Entry, Garage Door Opener
Garage Spaces 3.0
Fence Board, Wire, Wood
Water Access N
View Mountain, Pasture
Roof Type Asphalt,Shingle
Accessibility None
Porch Deck(s), Porch(es), Patio(s)
Attached Garage 3
Total Parking Spaces 3
Garage Y
Building
Lot Description Backs to Trees, Front Yard, Landscaping, Open
Story 3
Sewer Septic = # of BR
Water Well
Architectural Style Colonial
Level or Stories 3
Additional Building Above Grade, Below Grade
Structure Type Dry Wall
New Construction N
Schools
Elementary Schools Lovettsville
Middle Schools Harmony
High Schools Woodgrove
School District Loudoun County Public Schools
Others
Senior Community No
Tax ID 296270652000
Ownership Fee Simple
SqFt Source Assessor
Security Features Smoke Detector,Security System
Acceptable Financing Cash, Conventional, Farm Credit Service, FHA, VA, USDA
Horse Property Y
Horse Feature Paddock, Horses Allowed, Stable(s)
Listing Terms Cash, Conventional, Farm Credit Service, FHA, VA, USDA
Financing Cash,Conventional,Farm Credit Service,FHA,VA,USDA
Special Listing Condition Standard
Read Less Info
Want to know what your home might be worth? Contact us for a FREE valuation!

Our team is ready to help you sell your home for the highest possible price ASAP

Bought with John S McCambridge • Samson Properties
"My job is to find and attract mastery-based agents to the office, protect the culture, and make sure everyone is happy! "







