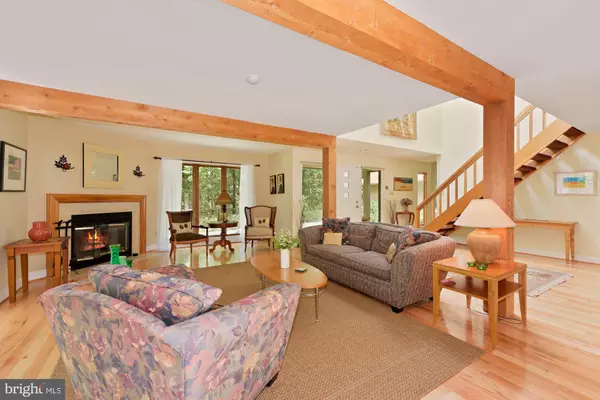$500,900
$499,900
0.2%For more information regarding the value of a property, please contact us for a free consultation.
4 Beds
4 Baths
3,710 SqFt
SOLD DATE : 10/07/2020
Key Details
Sold Price $500,900
Property Type Single Family Home
Sub Type Detached
Listing Status Sold
Purchase Type For Sale
Square Footage 3,710 sqft
Price per Sqft $135
Subdivision Huntington
MLS Listing ID NJBL377656
Sold Date 10/07/20
Style Contemporary
Bedrooms 4
Full Baths 3
Half Baths 1
HOA Y/N N
Abv Grd Liv Area 3,710
Originating Board BRIGHT
Year Built 1985
Annual Tax Amount $14,055
Tax Year 2019
Lot Size 1.015 Acres
Acres 1.01
Lot Dimensions 0.00 x 0.00
Property Description
Welcome home to a beautiful property located in the prestigious development of Huntington. This home offers 4 bedrooms, 3.5 baths and over 3,700sf. Step into the spacious 2-story foyer; light & bright with open sightlines & views to the beautiful wooded backyard beyond. Continuous hardwood flooring throughout the main level allows each room to flow seamlessly together. The spacious living room boasts a beautiful fireplace, exposed wood beams and large windows bringing nature in; making this a comfortable entertaining area for large gatherings and Holidays. The dining room was designed to accommodate a large table & features an 8' slider to the back deck. Continue through to a beautifully executed eat-in kitchen; solid maple cabinetry w/rollout trays, large pantry storage, granite, SS appliances, recessed lighting and additional island seating make this a room where friends & family want to linger longer. 3 walls of windows surround the kitchen's table, inviting the outdoors inside and easy access to the deck for backyard play or grilling. A handsome stone fireplace is the focal point of a welcoming family room. Built-in bookcases, cabinetry and a wet bar accent one wall. You'll find another 8' slider leading into an oversized screened porch. Quiet morning coffee, family meals to evening cocktails & entertaining - this is the 'Go-To' spot! Off the hallway is a mudroom with built-in cabinetry providing additional storage where daily items, backpacks & shoes are now organized! You'll find access to the finished basement w/new carpeting & 3 car garage. A handsome powder room completes the main level living. A floating staircase takes you to a large master bedroom; featuring a fireplace, private balcony & walk-in closet with built-ins. The en-suite is light & bright. A natural travertine is used for flooring and walk-in shower, double vanity, jetted soaking tub, new fixtures and lighting. Down the hall is the Princess/Tween/Guest suite. This bedroom is spacious, offers a walk-in closet & a newly renovated full bath. Carrara mosaic flooring, walk-in tiled shower, new fixtures and lighting will have anyone happy to choose this room. You'll find 2 additional bedrooms; both good size with ample storage. A beautiful, custom double sink vanity, new fixtures and lighting complete the upstairs hall bathroom. There is a deck across the back of the home with easy access from every main floor room. The quiet & wooded backyard is a blank slate- a perfect spot to enjoy nature, outdoor play, firepits or a pool. Walking paths, connecting developments and Bob Myer Park are all part of this development to provide hours of outdoor activities & socializing. This property has been well maintained & is part of the excellent Medford schools.
Location
State NJ
County Burlington
Area Medford Twp (20320)
Zoning RESIDENTIAL
Rooms
Other Rooms Living Room, Dining Room, Primary Bedroom, Bedroom 2, Bedroom 3, Bedroom 4, Kitchen, Family Room, Foyer, Other
Basement Interior Access, Fully Finished, Partial
Interior
Hot Water Natural Gas
Heating Forced Air
Cooling Central A/C
Flooring Hardwood, Marble, Ceramic Tile, Carpet
Fireplaces Number 2
Fireplaces Type Wood
Fireplace Y
Heat Source Natural Gas
Laundry Upper Floor
Exterior
Parking Features Additional Storage Area, Built In, Garage - Side Entry, Inside Access
Garage Spaces 11.0
Water Access N
Roof Type Shingle,Pitched,Metal
Accessibility None
Attached Garage 3
Total Parking Spaces 11
Garage Y
Building
Lot Description Landscaping, Level, Partly Wooded
Story 2
Sewer Septic Exists
Water Public
Architectural Style Contemporary
Level or Stories 2
Additional Building Above Grade, Below Grade
New Construction N
Schools
Middle Schools Medford Township Memorial
High Schools Shawnee H.S.
School District Medford Township Public Schools
Others
Senior Community No
Tax ID 20-06508-00005
Ownership Fee Simple
SqFt Source Assessor
Security Features Security System
Acceptable Financing Cash, Conventional, FHA, VA
Listing Terms Cash, Conventional, FHA, VA
Financing Cash,Conventional,FHA,VA
Special Listing Condition Standard
Read Less Info
Want to know what your home might be worth? Contact us for a FREE valuation!

Our team is ready to help you sell your home for the highest possible price ASAP

Bought with Mark Frysztacki • Weichert Realtors-Turnersville
"My job is to find and attract mastery-based agents to the office, protect the culture, and make sure everyone is happy! "







