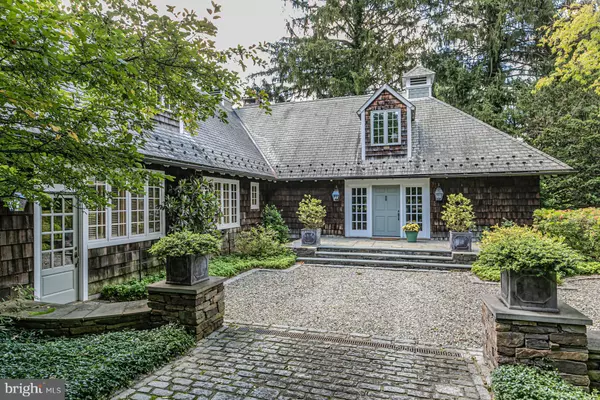$1,650,000
$1,650,000
For more information regarding the value of a property, please contact us for a free consultation.
3 Beds
5 Baths
4,168 SqFt
SOLD DATE : 12/15/2021
Key Details
Sold Price $1,650,000
Property Type Single Family Home
Sub Type Detached
Listing Status Sold
Purchase Type For Sale
Square Footage 4,168 sqft
Price per Sqft $395
Subdivision None Available
MLS Listing ID NJME2000846
Sold Date 12/15/21
Style Traditional,Carriage House
Bedrooms 3
Full Baths 4
Half Baths 1
HOA Y/N N
Abv Grd Liv Area 4,168
Originating Board BRIGHT
Year Built 1910
Annual Tax Amount $34,872
Tax Year 2019
Lot Size 2.516 Acres
Acres 2.52
Lot Dimensions 0.00 x 0.00
Property Description
A captivating Princeton carriage house finished in cedar shakes is set on 2.5 manicured acres. Located about a mile from town, the current owner has thoughtfully updated the layout with modern amenities and gracious appointments. Classic design elements such as the terra cotta-floored foyer, arched doorways, window walls, two fireplaces and exposed brickwork capture the homes welcoming spirit. Among the main spaces are an expansive chef-caliber center island kitchen which steps down to a coffered ceiling family room. Adjacent to the family room is a heated greenhouse, the site of many magical dinner parties. The handsome fireside living room opens to the covered porch, while a privately-situated library features custom built-ins and French doors to a quiet deck. Continuing the open flow is an inviting den fitted with a brick wall fireplace and richly-toned wood paneling. A beautifully detailed primary suite connecting to a generously-sized bath is a sublime retreat. Once part of a larger estate, this C 1910 residence is a rare find. Sheltered and private, its ideal location is near Princetons shops, restaurants, cultural venues and extraordinary educational institutions.
This property is also known as 121 Rosedale Rd.
Location
State NJ
County Mercer
Area Princeton (21114)
Zoning R2
Direction South
Rooms
Other Rooms Living Room, Dining Room, Primary Bedroom, Bedroom 2, Bedroom 3, Kitchen, Family Room, Den, Foyer, Study, Other, Screened Porch
Basement Partial, Rear Entrance, Poured Concrete
Interior
Interior Features Air Filter System, Bar, Breakfast Area, Carpet, Cedar Closet(s), Chair Railings, Crown Moldings, Family Room Off Kitchen, Formal/Separate Dining Room, Kitchen - Country, Kitchen - Gourmet, Kitchen - Island, Kitchen - Table Space, Recessed Lighting, Soaking Tub, Sprinkler System, Stall Shower, Tub Shower, Walk-in Closet(s), Wet/Dry Bar, WhirlPool/HotTub, Window Treatments, Wood Floors
Hot Water Natural Gas
Heating Forced Air, Humidifier
Cooling Central A/C, Attic Fan
Flooring Hardwood, Tile/Brick, Wood
Fireplaces Number 2
Fireplaces Type Brick
Equipment Compactor, Cooktop, Cooktop - Down Draft, Dishwasher, Disposal, Dryer - Gas, Exhaust Fan, Freezer, Icemaker, Instant Hot Water, Microwave, Oven - Double, Oven - Self Cleaning, Oven - Wall, Oven/Range - Gas, Six Burner Stove, Stainless Steel Appliances, Trash Compactor, Washer/Dryer Stacked, Washer - Front Loading
Furnishings No
Fireplace Y
Window Features Casement,Double Pane,Green House
Appliance Compactor, Cooktop, Cooktop - Down Draft, Dishwasher, Disposal, Dryer - Gas, Exhaust Fan, Freezer, Icemaker, Instant Hot Water, Microwave, Oven - Double, Oven - Self Cleaning, Oven - Wall, Oven/Range - Gas, Six Burner Stove, Stainless Steel Appliances, Trash Compactor, Washer/Dryer Stacked, Washer - Front Loading
Heat Source Natural Gas
Laundry Main Floor
Exterior
Exterior Feature Deck(s), Patio(s), Porch(es)
Garage Garage - Side Entry, Garage Door Opener
Garage Spaces 3.0
Utilities Available Cable TV, Sewer Available, Under Ground
Waterfront N
Water Access N
Roof Type Pitched,Other,Copper
Accessibility None
Porch Deck(s), Patio(s), Porch(es)
Parking Type Detached Garage, Driveway
Total Parking Spaces 3
Garage Y
Building
Lot Description Backs to Trees, Front Yard, Landscaping, Level, Private, Road Frontage
Story 2
Foundation Active Radon Mitigation
Sewer Public Sewer
Water Public
Architectural Style Traditional, Carriage House
Level or Stories 2
Additional Building Above Grade, Below Grade
Structure Type Plaster Walls
New Construction N
Schools
Elementary Schools Johnson Park
High Schools Princeton H.S.
School District Princeton Regional Schools
Others
Senior Community No
Tax ID 14-08601-00001
Ownership Fee Simple
SqFt Source Assessor
Security Features 24 hour security,Motion Detectors,Security System
Acceptable Financing Cash, Conventional
Listing Terms Cash, Conventional
Financing Cash,Conventional
Special Listing Condition Standard
Read Less Info
Want to know what your home might be worth? Contact us for a FREE valuation!

Our team is ready to help you sell your home for the highest possible price ASAP

Bought with Judson R Henderson • Callaway Henderson Sotheby's Int'l-Princeton

"My job is to find and attract mastery-based agents to the office, protect the culture, and make sure everyone is happy! "







