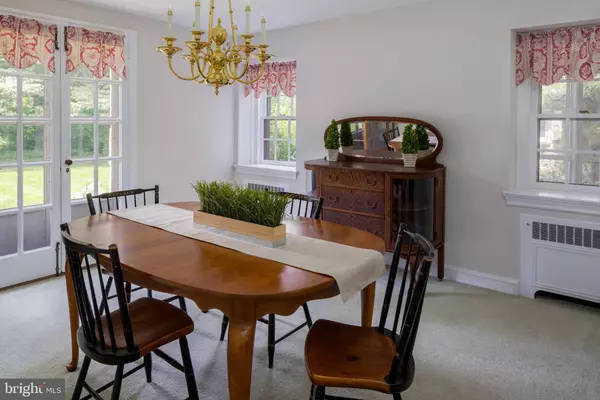$950,000
$799,000
18.9%For more information regarding the value of a property, please contact us for a free consultation.
6 Beds
5 Baths
3,021 SqFt
SOLD DATE : 08/13/2020
Key Details
Sold Price $950,000
Property Type Single Family Home
Sub Type Detached
Listing Status Sold
Purchase Type For Sale
Square Footage 3,021 sqft
Price per Sqft $314
Subdivision None Available
MLS Listing ID PAMC652254
Sold Date 08/13/20
Style Colonial
Bedrooms 6
Full Baths 4
Half Baths 1
HOA Y/N N
Abv Grd Liv Area 3,021
Originating Board BRIGHT
Year Built 1940
Annual Tax Amount $10,966
Tax Year 2019
Lot Size 0.310 Acres
Acres 0.31
Lot Dimensions 90.00 x 0.00
Property Description
Welcome to this stately stone colonial with impressive curb appeal located on a quintessential Main Line street. Authentic and charming features include a fireside living room, deep-silled windows, quality millwork and wood floors. Enter into the classic living room which flows easily into the dining room and eat-in kitchen. A convenient powder room and a laundry room complete the main floor. There is plenty of room to work from home in this spacious abode. You will appreciate the second floor's four bedrooms and three full bathrooms. The third floor has two additional bedrooms and a hall bathroom. Outdoor spaces include a delightful screened-in porch and a large and level rear yard with colorful landscaping. The attached garage and finished lower level offer additional space for storage, hobbies and recreation. This charming home is close to several township parks, library, Suburban Square, Whole Foods, regional rail and Amtrak service. The unmatched location is also within Lower Merion's exceptional school district. This well-maintained home is ready for an investment-minded buyer to make the sun-filled and versatile spaces their own!
Location
State PA
County Montgomery
Area Lower Merion Twp (10640)
Zoning R3
Rooms
Other Rooms Living Room, Dining Room, Primary Bedroom, Bedroom 2, Bedroom 3, Bedroom 4, Bedroom 5, Kitchen, Bedroom 6
Basement Full
Interior
Interior Features Additional Stairway, Kitchen - Eat-In, Wood Floors
Hot Water Natural Gas
Heating Hot Water
Cooling Central A/C
Fireplaces Number 2
Fireplace Y
Heat Source Natural Gas
Laundry Main Floor
Exterior
Exterior Feature Screened, Porch(es)
Parking Features Inside Access
Garage Spaces 2.0
Water Access N
Accessibility None
Porch Screened, Porch(es)
Attached Garage 2
Total Parking Spaces 2
Garage Y
Building
Story 3
Sewer Public Sewer
Water Public
Architectural Style Colonial
Level or Stories 3
Additional Building Above Grade, Below Grade
New Construction N
Schools
Elementary Schools Penn Wynne
Middle Schools Bala Cynwyd
High Schools Lower Merion
School District Lower Merion
Others
Senior Community No
Tax ID 40-00-36140-009
Ownership Fee Simple
SqFt Source Assessor
Special Listing Condition Standard
Read Less Info
Want to know what your home might be worth? Contact us for a FREE valuation!

Our team is ready to help you sell your home for the highest possible price ASAP

Bought with Marilee A Wolf • BHHS Fox & Roach-Bryn Mawr

"My job is to find and attract mastery-based agents to the office, protect the culture, and make sure everyone is happy! "







