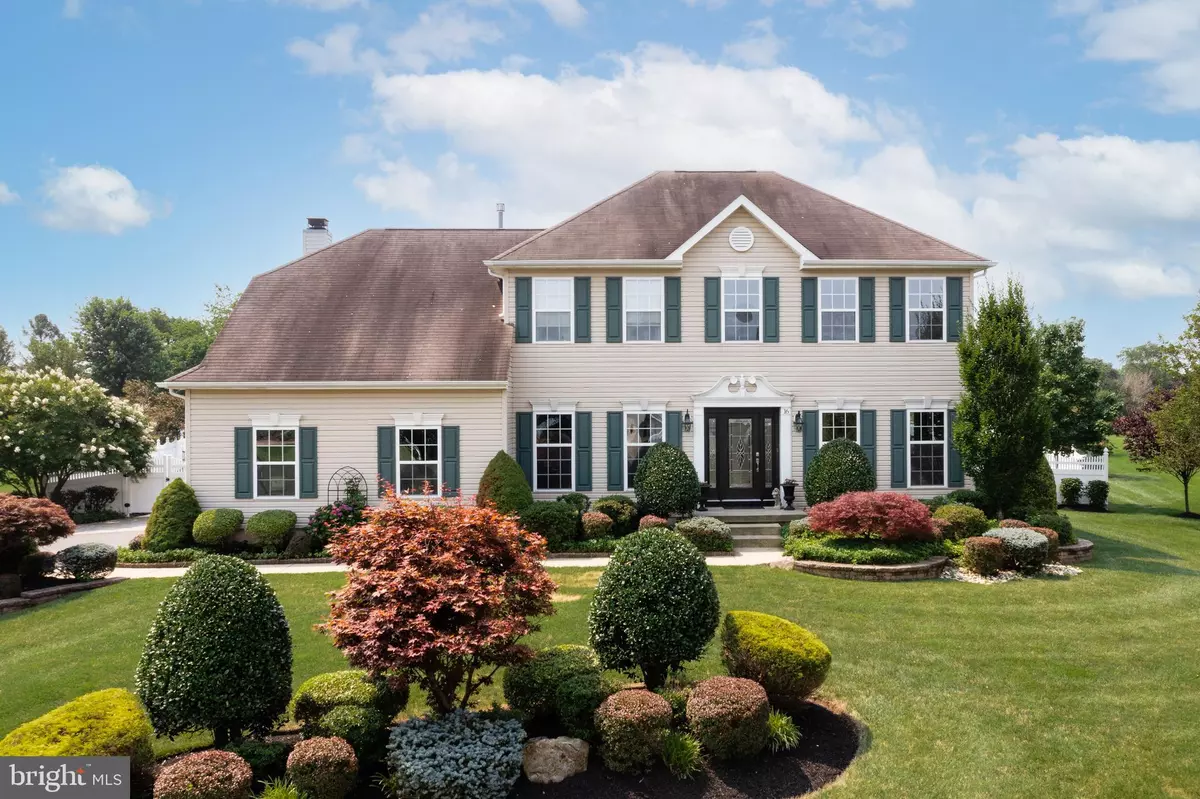$650,000
$650,000
For more information regarding the value of a property, please contact us for a free consultation.
4 Beds
3 Baths
3,000 SqFt
SOLD DATE : 08/26/2021
Key Details
Sold Price $650,000
Property Type Single Family Home
Sub Type Detached
Listing Status Sold
Purchase Type For Sale
Square Footage 3,000 sqft
Price per Sqft $216
Subdivision Powells Mills
MLS Listing ID NJBL2001906
Sold Date 08/26/21
Style Colonial,Contemporary
Bedrooms 4
Full Baths 2
Half Baths 1
HOA Y/N N
Abv Grd Liv Area 3,000
Originating Board BRIGHT
Year Built 2003
Annual Tax Amount $11,241
Tax Year 2020
Lot Size 2.059 Acres
Acres 2.06
Lot Dimensions 0.00 x 0.00
Property Description
Just In Time For The Heat Of Summer, This Fabulous, Expanded Ashford Model Will Steal Your Heart With Its Beautiful Layout And Simply Spectacular Outdoor Oasis Situated on A Gorgeous 2 Acre Lot! This Storybook-style Home Will Leave You Speechless As You Embark On A Journey Upon Its Ocean Blue Sunroom. Dive Into Paradise As You Sit In This Light-filled Room With Windows All Around, Giving A Panoramic View Of The Pool Of Your Dreams! Everyday Feels Like A Vacation With This Delightful Backyard. Enjoy The Magnificent Gazebo, Massive Outdoor Patio With Perfectly Manicured Gardens Overlooking Your Custom One Of A Kind Gunite Pool. It Is Perfect For Entertaining On Any Occasion. The Magic Does Not Just End Outside; Travel Along The Hardwood Floors Inside And Find An Updated Kitchen With Granite Countertops, Tasteful Backsplash & Center Island With Plenty Of Room For Seating. The Kitchen Opens Up Into The Family Room With Vaulted Ceilings And Beautiful, Natural Light. The Gas Fireplace Adds Another Special Touch, And Is Perfect While Cozying Up On The Couch After A Long Day Of Relaxing By The Pool. Looking For Something More Formal? Enjoy The Exquisite Dining Room, Perfect For Family Dinners, That Leads To The Formal Living Room Located Just Off The Two Story Foyer. A Handsome Library, Powder Room And Well Placed Mudroom Complete The First Floor. The Primary Bedroom Has A Lot To Offer, Including A Jacuzzi Tub With His And Her Sinks, Striking Tray Ceiling And An Enormous Walk-in Closet That Even The Most Style Forward Fashionista Would Have Trouble Filling! Three Additional Generously Sized Bedrooms And A Well Appointed Hall Bath Complete The Second Level. A Full Basement Awaits Your Finishing Touch. Make Your Appointment, Pack Your Suits, And Jump Right In Before Somebody Beats You To It!
Location
State NJ
County Burlington
Area Lumberton Twp (20317)
Zoning RAR1
Rooms
Other Rooms Living Room, Dining Room, Primary Bedroom, Bedroom 2, Bedroom 3, Bedroom 4, Kitchen, Family Room, Basement, Foyer, Breakfast Room, Sun/Florida Room, Laundry, Office, Primary Bathroom, Full Bath
Basement Unfinished
Interior
Interior Features Breakfast Area, Combination Dining/Living, Crown Moldings, Dining Area, Family Room Off Kitchen, Floor Plan - Traditional, Floor Plan - Open, Kitchen - Eat-In, Kitchen - Gourmet, Kitchen - Island, Kitchen - Table Space, Primary Bath(s), Recessed Lighting, Soaking Tub, Upgraded Countertops, Wainscotting, Walk-in Closet(s), Wood Floors
Hot Water Natural Gas
Heating Forced Air
Cooling Central A/C
Flooring Hardwood
Fireplaces Number 2
Fireplaces Type Mantel(s), Gas/Propane
Equipment Stainless Steel Appliances
Fireplace Y
Appliance Stainless Steel Appliances
Heat Source Natural Gas
Laundry Main Floor
Exterior
Exterior Feature Deck(s), Patio(s), Porch(es), Roof, Screened
Parking Features Inside Access
Garage Spaces 2.0
Fence Fully
Pool Gunite, In Ground
Water Access N
Roof Type Architectural Shingle
Accessibility None
Porch Deck(s), Patio(s), Porch(es), Roof, Screened
Attached Garage 2
Total Parking Spaces 2
Garage Y
Building
Story 2
Foundation Block
Sewer Public Sewer
Water Public
Architectural Style Colonial, Contemporary
Level or Stories 2
Additional Building Above Grade, Below Grade
Structure Type 9'+ Ceilings,2 Story Ceilings,Cathedral Ceilings,Dry Wall,Vaulted Ceilings
New Construction N
Schools
Middle Schools Lumberton M.S.
High Schools Rancocas Valley Reg. H.S.
School District Lumberton Township Public Schools
Others
Senior Community No
Tax ID 17-00033 01-00006
Ownership Fee Simple
SqFt Source Assessor
Horse Property N
Special Listing Condition Standard
Read Less Info
Want to know what your home might be worth? Contact us for a FREE valuation!

Our team is ready to help you sell your home for the highest possible price ASAP

Bought with Non Member • Non Subscribing Office
"My job is to find and attract mastery-based agents to the office, protect the culture, and make sure everyone is happy! "







