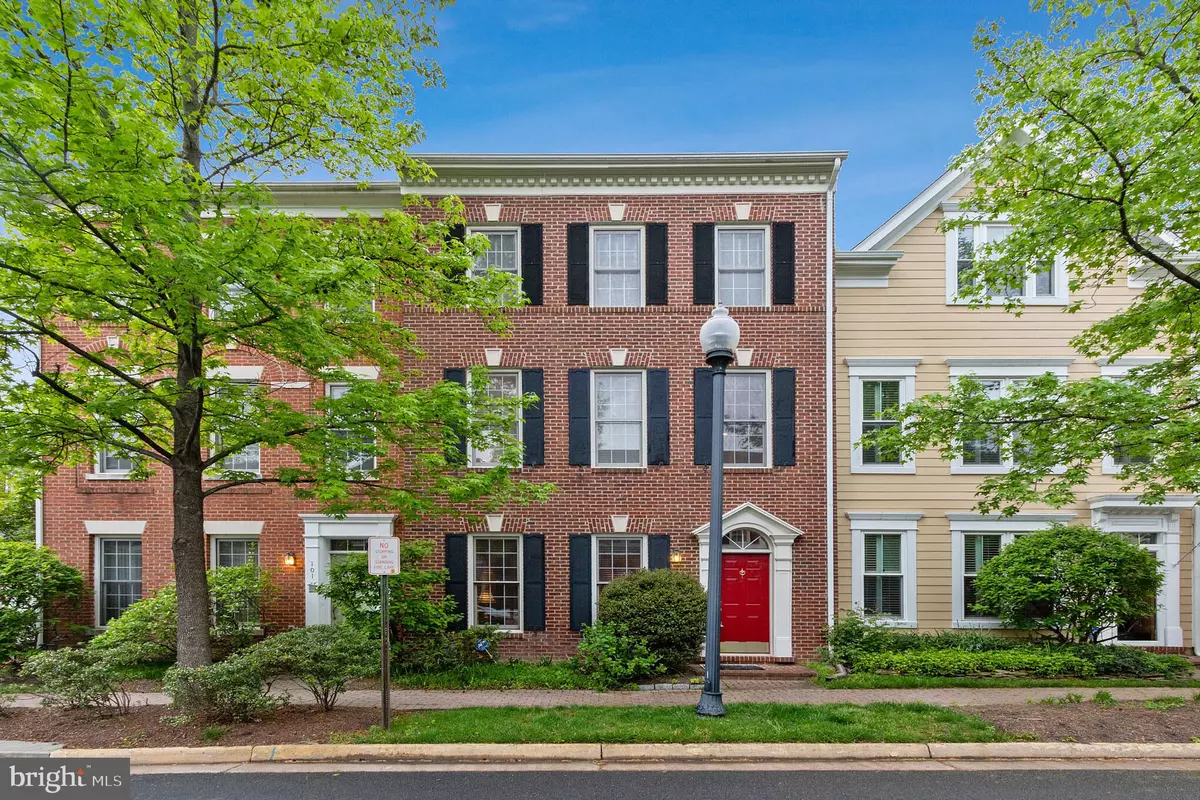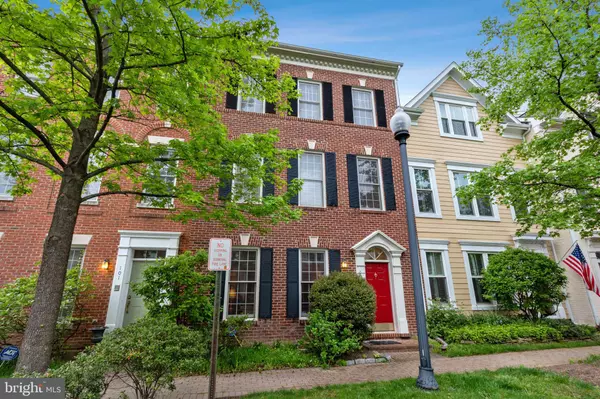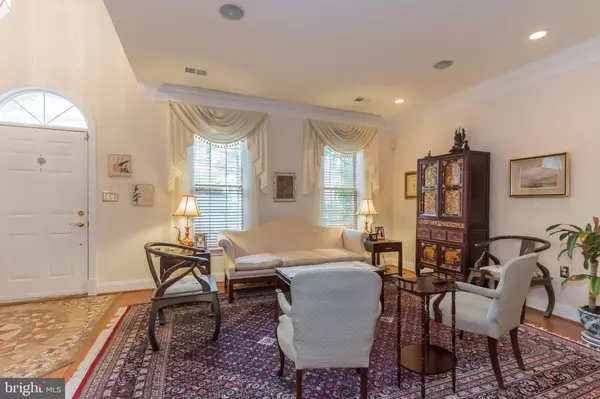$977,725
$939,000
4.1%For more information regarding the value of a property, please contact us for a free consultation.
3 Beds
3 Baths
2,697 SqFt
SOLD DATE : 06/29/2021
Key Details
Sold Price $977,725
Property Type Townhouse
Sub Type Interior Row/Townhouse
Listing Status Sold
Purchase Type For Sale
Square Footage 2,697 sqft
Price per Sqft $362
Subdivision James Wren Townhouses
MLS Listing ID VAFA112048
Sold Date 06/29/21
Style Traditional
Bedrooms 3
Full Baths 2
Half Baths 1
HOA Fees $91/qua
HOA Y/N Y
Abv Grd Liv Area 2,697
Originating Board BRIGHT
Year Built 2000
Annual Tax Amount $12,676
Tax Year 2021
Lot Size 1,947 Sqft
Acres 0.04
Property Sub-Type Interior Row/Townhouse
Property Description
OFFERS DUE BY 5:00 PM ON TUESDAY APRIL 27TH. This is the townhouse unit you have been waiting for in sought after James Wren Townhouse neighborhood. Close in community to all the City of Falls Church has to offer. Spacious open floor plan designed to fit an active live style. First floor sound system installed. Large master suite on 2nd floor with 2 additional bedrooms and open seating area on 3rd level. New roof and HVAC system installed in 2019, so not much to do but buy and move in. Rear load 2 car garage and fenced in patio area off the kitchen. Many great details as well-crown molding & chair rail, separate dining room and cozy family room off kitchen with gas fireplace, Quickly come see for yourself all this beautiful home has to offer.
Location
State VA
County Falls Church City
Zoning CD-R
Rooms
Main Level Bedrooms 3
Interior
Interior Features Carpet, Ceiling Fan(s), Crown Moldings, Dining Area, Family Room Off Kitchen, Floor Plan - Open, Kitchen - Gourmet, Recessed Lighting, Upgraded Countertops, Walk-in Closet(s), Window Treatments, Wood Floors
Hot Water Natural Gas
Heating Forced Air
Cooling Central A/C
Fireplaces Number 1
Fireplaces Type Fireplace - Glass Doors, Gas/Propane
Equipment Built-In Microwave, Cooktop, Dishwasher, Disposal, Dryer, Extra Refrigerator/Freezer, Icemaker, Oven - Double, Refrigerator, Washer - Front Loading, Water Heater
Fireplace Y
Appliance Built-In Microwave, Cooktop, Dishwasher, Disposal, Dryer, Extra Refrigerator/Freezer, Icemaker, Oven - Double, Refrigerator, Washer - Front Loading, Water Heater
Heat Source Natural Gas
Laundry Upper Floor
Exterior
Parking Features Garage - Rear Entry
Garage Spaces 2.0
Water Access N
Accessibility None
Attached Garage 2
Total Parking Spaces 2
Garage Y
Building
Story 3
Sewer Public Sewer
Water Public
Architectural Style Traditional
Level or Stories 3
Additional Building Above Grade, Below Grade
New Construction N
Schools
School District Falls Church City Public Schools
Others
Senior Community No
Tax ID 53-115-116
Ownership Fee Simple
SqFt Source Assessor
Special Listing Condition Standard
Read Less Info
Want to know what your home might be worth? Contact us for a FREE valuation!

Our team is ready to help you sell your home for the highest possible price ASAP

Bought with Margaret Veroneau • RE/MAX West End
"My job is to find and attract mastery-based agents to the office, protect the culture, and make sure everyone is happy! "







