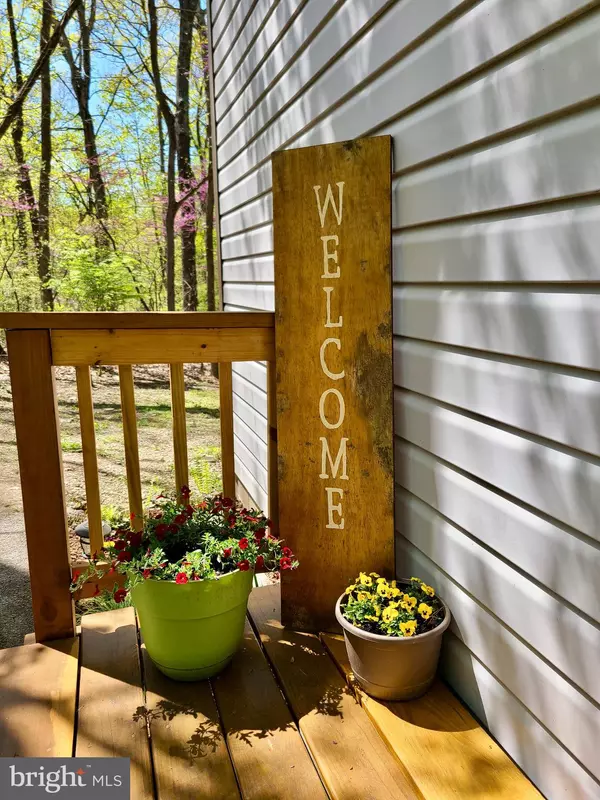$225,000
$215,000
4.7%For more information regarding the value of a property, please contact us for a free consultation.
3 Beds
2 Baths
1,416 SqFt
SOLD DATE : 06/03/2021
Key Details
Sold Price $225,000
Property Type Single Family Home
Sub Type Detached
Listing Status Sold
Purchase Type For Sale
Square Footage 1,416 sqft
Price per Sqft $158
Subdivision Blue Ridge Acres
MLS Listing ID WVJF142254
Sold Date 06/03/21
Style Chalet,Loft with Bedrooms
Bedrooms 3
Full Baths 2
HOA Fees $18/ann
HOA Y/N Y
Abv Grd Liv Area 1,416
Originating Board BRIGHT
Year Built 1985
Annual Tax Amount $899
Tax Year 2020
Lot Size 0.430 Acres
Acres 0.43
Property Description
Tucked away on a serene tree lined lot, this lovingly cared for home could be the one you've been searching for. The main living level offers an open and airy living room with vaulted ceiling, beautiful wood burning fireplace, double sliding glass doors, kitchen with plenty of space for a table and walk-in pantry. There is also one bedroom with built in bookcases and one full bathroom on this floor. Upstairs you will find two additional bedrooms and a second full bathroom. The large deck is a great spot for relaxing after a long day, entertaining family and friends, or just enjoying the peaceful view. With an additional community fee, you can enjoy access to the Shenandoah River, pool, and clubhouse. Just outside of Historic Harpers Ferry and Charles Town, and close to the VA State line, you'll be close to everything you may need yet still "away from it all". Schedule your showing today before this one passes you by!
Location
State WV
County Jefferson
Zoning 101
Rooms
Other Rooms Living Room, Bedroom 2, Bedroom 3, Kitchen, Bedroom 1, Bathroom 1, Bathroom 2
Main Level Bedrooms 1
Interior
Interior Features Carpet, Ceiling Fan(s), Combination Kitchen/Dining, Entry Level Bedroom, Family Room Off Kitchen, Floor Plan - Open, Kitchen - Eat-In, Pantry, Tub Shower
Hot Water Electric
Heating Baseboard - Electric
Cooling Window Unit(s)
Fireplaces Number 1
Fireplaces Type Brick, Mantel(s), Wood
Equipment Dishwasher, Dryer, Oven/Range - Electric, Refrigerator, Washer, Washer - Front Loading, Washer/Dryer Stacked, Water Heater
Fireplace Y
Appliance Dishwasher, Dryer, Oven/Range - Electric, Refrigerator, Washer, Washer - Front Loading, Washer/Dryer Stacked, Water Heater
Heat Source Electric
Exterior
Exterior Feature Deck(s)
Water Access Y
Water Access Desc Canoe/Kayak,Fishing Allowed,Private Access,Swimming Allowed
Accessibility None
Porch Deck(s)
Garage N
Building
Lot Description Partly Wooded, Private
Story 2
Foundation Crawl Space
Sewer On Site Septic
Water Well
Architectural Style Chalet, Loft with Bedrooms
Level or Stories 2
Additional Building Above Grade, Below Grade
New Construction N
Schools
School District Jefferson County Schools
Others
Senior Community No
Tax ID 0412E006900000000
Ownership Fee Simple
SqFt Source Estimated
Special Listing Condition Standard
Read Less Info
Want to know what your home might be worth? Contact us for a FREE valuation!

Our team is ready to help you sell your home for the highest possible price ASAP

Bought with Katrina M Smith • RE/MAX Synergy
"My job is to find and attract mastery-based agents to the office, protect the culture, and make sure everyone is happy! "







