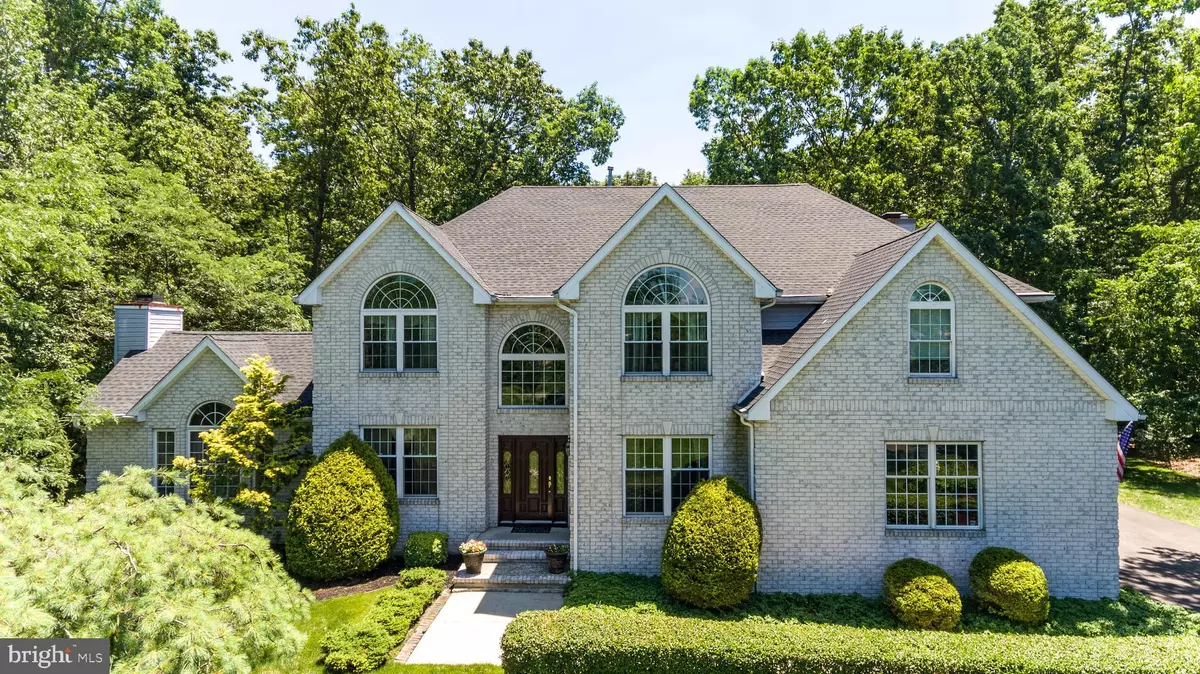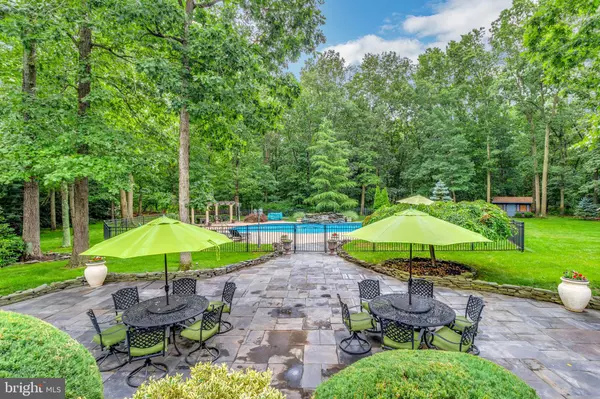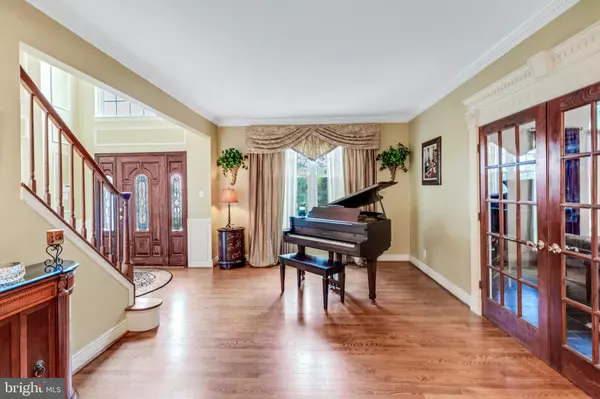$660,000
$660,000
For more information regarding the value of a property, please contact us for a free consultation.
4 Beds
3 Baths
5,432 SqFt
SOLD DATE : 10/01/2021
Key Details
Sold Price $660,000
Property Type Single Family Home
Sub Type Detached
Listing Status Sold
Purchase Type For Sale
Square Footage 5,432 sqft
Price per Sqft $121
Subdivision Weybridge Chase
MLS Listing ID NJGL2000522
Sold Date 10/01/21
Style Colonial,Contemporary
Bedrooms 4
Full Baths 3
HOA Y/N N
Abv Grd Liv Area 3,830
Originating Board BRIGHT
Year Built 1996
Annual Tax Amount $15,768
Tax Year 2020
Lot Size 2.010 Acres
Acres 2.01
Lot Dimensions 134.00 x 456.00
Property Description
Enjoy the peace and serenity that Suburban life has to offer without sacrificing the modern-day amenities that you deserve! Situated on a 2-acre, tree lined parcel in the desirable Weybridge Chase Community, this dream home will not disappoint! Features include: An Extended asphalt driveway, beautiful landscaping, a unique gray brick faade, 2 car garage and many updates throughout! As you make your way into the Foyer, you will appreciate beautiful Oak hardwood floors, an extensive trim package and crown molding that runs throughout the main floor. The vaulted ceiling, along with the grand Oak staircase adds a nice touch to entry as well. Just to your right, you will find a private home office which perfect for the days you may be working from home with a full bath attached. Just across the hall, there is a cozy living room area that flows perfectly into a gorgeous formal dining room which all of your guests can enjoy this holiday season. It is fully equipped with a gas fireplace, chair-rail and chandelier. There is a BONUS Den/Living Area in this area of the home as well, equipped with Vaulted ceilings, a wood burning fireplace, French doors, tile flooring and more. Making our way down the hall and into the kitchen, you are going to appreciate the 42" French white cabinets, Premium Blue Pearl Granite countertops, center island with gas cook top range, bar stool seating and a modern contemporary style light fixture overhead. There is a New Stainless refrigerator, Microwave and Dishwasher that were all installed recently. The Open concept floor plan is very attractive for modern day living as the kitchen flows perfectly into the Family Room. Here you will find a wood burning fireplace with a lovely mantle and floor to ceiling stone faade. The vaulted ceilings and over-sized windows provide natural day light to this room along with a rear staircase.Making our way to the second level. The Master bedroom suite offers a spacious floor plan that includes a sitting area, a walk-in closet, a master bathroom fully equipped with a garden tub, mosaic ceramic tile, ceramic tile floors, dual sinks with modern wood cabinetry and granite counter tops and a marble tile shower stall. Just down the hall is a full bathroom and 3 other bedrooms all providing an abundance of generous closet space, overhead fan/light fixtures, and recessed lighting. The Full Finished basement is simply amazing! Featuring a billiard/game room which was previously used as a wine cellar, a theater room and an additional living area. Now for the most spectacular area of this amazing home, your private backyard oasis! There is a two-tier Deck, a Blue Slate patio area, premium landscaping, multiple sitting areas, in-Ground Saltwater Swimming Pool with custom water fall and sun deck area. There is also a basketball court and still plenty of yard to enjoy! The convenient location allows a commute to center city Philadelphia in 20-30 minutes and the South Jersey Shore points in less than an hour!
Location
State NJ
County Gloucester
Area Franklin Twp (20805)
Zoning RA
Rooms
Other Rooms Living Room, Dining Room, Bedroom 2, Bedroom 3, Bedroom 4, Kitchen, Game Room, Family Room, Bedroom 1, In-Law/auPair/Suite, Other, Recreation Room, Media Room, Attic
Basement Full, Fully Finished
Interior
Interior Features Attic/House Fan, Butlers Pantry, Central Vacuum, Dining Area, Kitchen - Island, Primary Bath(s), Sprinkler System, Stain/Lead Glass, Stall Shower, Wet/Dry Bar, WhirlPool/HotTub, Crown Moldings, Wainscotting, Breakfast Area, Formal/Separate Dining Room, Wood Floors, Family Room Off Kitchen, Store/Office, Tub Shower, Attic, Bar, Carpet, Ceiling Fan(s), Kitchen - Table Space, Soaking Tub, Recessed Lighting, Walk-in Closet(s), Upgraded Countertops, Other
Hot Water Natural Gas
Heating Forced Air, Zoned
Cooling Central A/C, Ceiling Fan(s)
Flooring Fully Carpeted, Stone, Wood, Marble, Slate
Fireplaces Number 4
Fireplaces Type Stone, Wood, Mantel(s), Gas/Propane
Equipment Built-In Range, Cooktop, Dishwasher, Oven - Self Cleaning, Oven - Wall, Refrigerator, Washer, Dryer
Fireplace Y
Appliance Built-In Range, Cooktop, Dishwasher, Oven - Self Cleaning, Oven - Wall, Refrigerator, Washer, Dryer
Heat Source Natural Gas
Laundry Main Floor
Exterior
Exterior Feature Deck(s), Patio(s)
Garage Inside Access, Covered Parking, Garage Door Opener, Garage - Front Entry
Garage Spaces 5.0
Pool In Ground, Fenced, Heated
Utilities Available Cable TV
Waterfront N
Water Access N
Roof Type Pitched,Shingle
Accessibility None
Porch Deck(s), Patio(s)
Parking Type Attached Garage, Driveway
Attached Garage 2
Total Parking Spaces 5
Garage Y
Building
Story 2
Foundation Concrete Perimeter
Sewer On Site Septic
Water Well
Architectural Style Colonial, Contemporary
Level or Stories 2
Additional Building Above Grade, Below Grade
Structure Type 9'+ Ceilings,Cathedral Ceilings
New Construction N
Schools
Middle Schools Delsea Regional M.S.
High Schools Delsea Regional H.S.
School District Delsea Regional High Scho Schools
Others
Senior Community No
Tax ID 05-00301-00008 05
Ownership Fee Simple
SqFt Source Assessor
Security Features Security System
Acceptable Financing VA, FHA, Conventional, Cash
Listing Terms VA, FHA, Conventional, Cash
Financing VA,FHA,Conventional,Cash
Special Listing Condition Standard
Read Less Info
Want to know what your home might be worth? Contact us for a FREE valuation!

Our team is ready to help you sell your home for the highest possible price ASAP

Bought with Doris J. Jacques • Legacy Real Estate Services

"My job is to find and attract mastery-based agents to the office, protect the culture, and make sure everyone is happy! "







