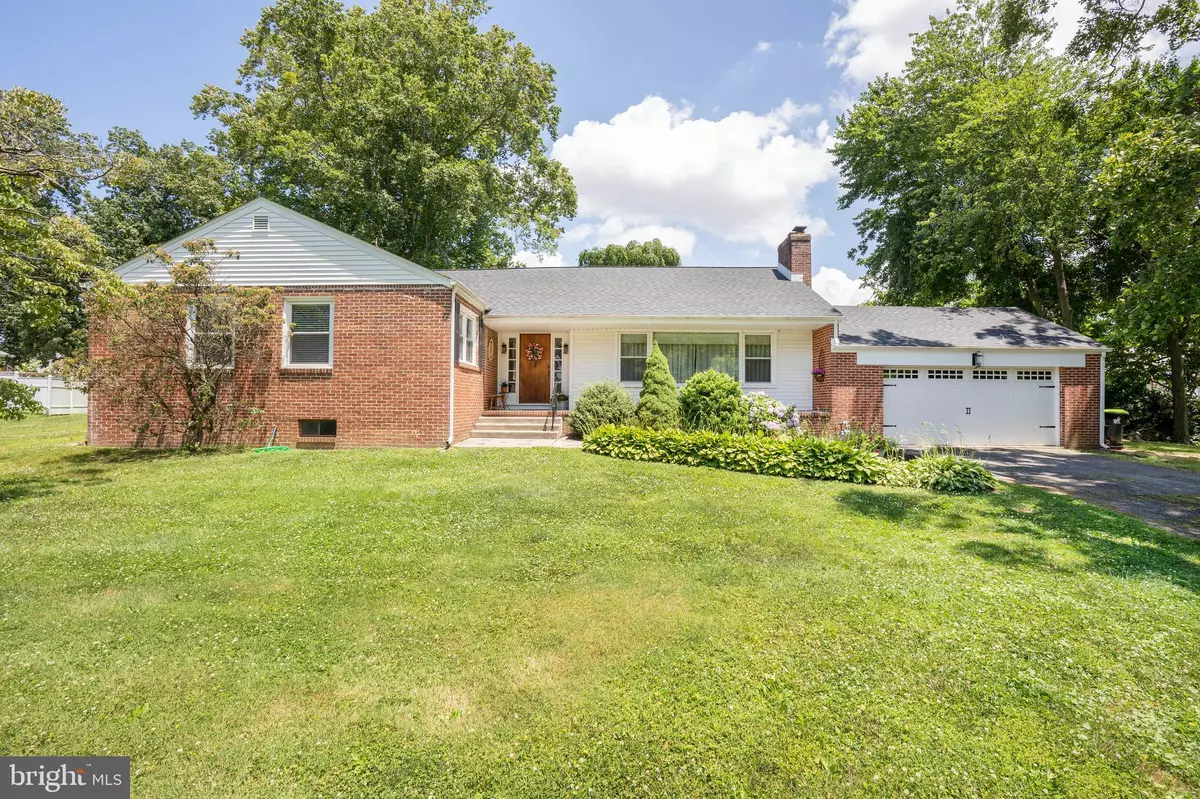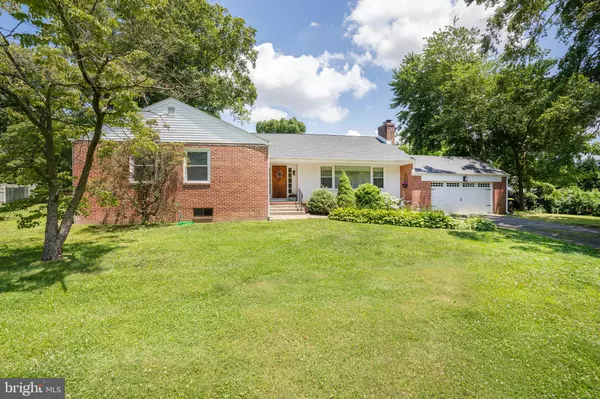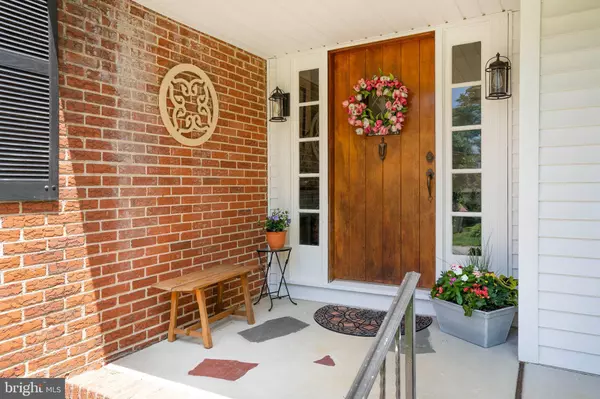$450,000
$439,900
2.3%For more information regarding the value of a property, please contact us for a free consultation.
3 Beds
3 Baths
3,273 SqFt
SOLD DATE : 08/11/2021
Key Details
Sold Price $450,000
Property Type Single Family Home
Sub Type Detached
Listing Status Sold
Purchase Type For Sale
Square Footage 3,273 sqft
Price per Sqft $137
Subdivision Belford Manor
MLS Listing ID DENC2001338
Sold Date 08/11/21
Style Ranch/Rambler
Bedrooms 3
Full Baths 3
HOA Y/N N
Abv Grd Liv Area 2,625
Originating Board BRIGHT
Year Built 1949
Annual Tax Amount $3,150
Tax Year 2020
Lot Size 1.070 Acres
Acres 1.07
Lot Dimensions 167.60 x 275.30
Property Description
Take a look at this rare find! This beautifully updated three bedroom ranch sits on just over one acre in the 19808 zip code. This beautiful home welcomes you with a covered entry and charming front porch. Just inside is a generous foyer area that splits the living spaces from the bedrooms. The large, bright living room features new hardwood flooring, recessed lighting, crown molding, a large bay window, and a dramatic stacked stone fireplace that is the centerpiece of this inviting space. Just off the living room, is a charming home office with rich paneled walls and it's own separate entrance from the rear of the house. The kitchen and dining space were reconfigured in 2016 and blend perfectly together. The dining space has new French doors which provides ample views of the rear grounds, and plenty of natural light. The gourmet kitchen features crisp white cabinets, quartz countertops, vibrant blue glass backsplash, farmhouse sink, recessed lighting, under cabinet lighting, and stainless steel appliances. Just off the kitchen is an enclosed rear porch that offers tons of potential to create your perfect three season room.
The bedrooms are clustered on the opposite side of the home, just down the hallway that features a wall of closets. The owner bedroom features a walk in closet and en suite bath. The owner bath features a gorgeous dual bowl vanity, tiled walk in shower with seamless glass door, and vinyl flooring. The remaining bedrooms are comfortably sized and all feature hardwood flooring. The hall bath has also been nicely renovated and features a distinct antique style dresser vanity with granite top, and a tub shower with tiled tub surround. This home also features a full walk up attic that is accessed by the secret bookcase door located in the living room. Downstairs there is a full basement with true walk out steps. This space has tons of potential to recreate your ideal extra living space, and features a small full bath with stand up shower that is also ready for your finishing touches. The rear yard is an unexpected oasis that features plenty of natural privacy, mature trees and space for any outdoor environment that your heart desires. Other important features of this home include an attached two car garage, new roof, siding and gutters and garage door in 2017, new central air unit in 2016, and new sewer line installed in 2015. This one is a true shiny penny and is conveniently located near multiple parklands including Delcastle Recreation Center, shopping including the brand new Target at Prices Corner, major roadways such as Kirkwood Highway and Route 141, as well as the brand new Amazon fulfillment center. Listing agent is related to Seller.
Location
State DE
County New Castle
Area Elsmere/Newport/Pike Creek (30903)
Zoning NC15
Rooms
Basement Full
Main Level Bedrooms 3
Interior
Interior Features Attic, Ceiling Fan(s), Combination Kitchen/Dining, Floor Plan - Open, Kitchen - Gourmet, Recessed Lighting, Stall Shower, Tub Shower, Upgraded Countertops, Walk-in Closet(s)
Hot Water Natural Gas
Heating Baseboard - Hot Water
Cooling Central A/C
Flooring Ceramic Tile, Hardwood
Fireplaces Number 1
Fireplaces Type Mantel(s), Stone
Equipment Built-In Microwave, Dishwasher, Dryer - Electric, Oven/Range - Gas, Refrigerator, Stainless Steel Appliances, Washer
Fireplace Y
Window Features Energy Efficient,Replacement,Vinyl Clad
Appliance Built-In Microwave, Dishwasher, Dryer - Electric, Oven/Range - Gas, Refrigerator, Stainless Steel Appliances, Washer
Heat Source Natural Gas
Laundry Basement
Exterior
Parking Features Garage - Front Entry, Garage Door Opener
Garage Spaces 6.0
Utilities Available Cable TV Available, Electric Available, Natural Gas Available
Water Access N
Roof Type Shingle
Accessibility None
Attached Garage 2
Total Parking Spaces 6
Garage Y
Building
Story 1
Foundation Block
Sewer Public Sewer
Water Public
Architectural Style Ranch/Rambler
Level or Stories 1
Additional Building Above Grade, Below Grade
Structure Type Beamed Ceilings,Paneled Walls,Dry Wall
New Construction N
Schools
School District Red Clay Consolidated
Others
Senior Community No
Tax ID 08-038.20-037
Ownership Fee Simple
SqFt Source Assessor
Acceptable Financing Cash, Conventional
Listing Terms Cash, Conventional
Financing Cash,Conventional
Special Listing Condition Standard
Read Less Info
Want to know what your home might be worth? Contact us for a FREE valuation!

Our team is ready to help you sell your home for the highest possible price ASAP

Bought with Francis J Gilson III • RE/MAX Associates - Newark
"My job is to find and attract mastery-based agents to the office, protect the culture, and make sure everyone is happy! "







