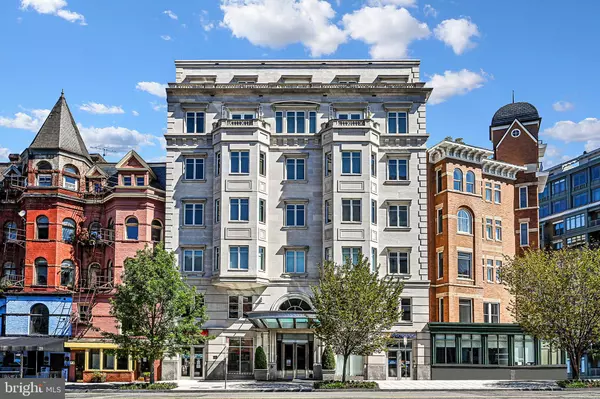$1,950,000
$2,025,000
3.7%For more information regarding the value of a property, please contact us for a free consultation.
2 Beds
3 Baths
2,289 SqFt
SOLD DATE : 11/23/2021
Key Details
Sold Price $1,950,000
Property Type Condo
Sub Type Condo/Co-op
Listing Status Sold
Purchase Type For Sale
Square Footage 2,289 sqft
Price per Sqft $851
Subdivision West End
MLS Listing ID DCDC2009476
Sold Date 11/23/21
Style Beaux Arts,Contemporary
Bedrooms 2
Full Baths 2
Half Baths 1
Condo Fees $2,492/mo
HOA Y/N N
Abv Grd Liv Area 2,289
Originating Board BRIGHT
Year Built 2009
Annual Tax Amount $16,882
Tax Year 2020
Property Description
Price Reduced $100K. Emulating a Pre-War Fifth Avenue-style boutique luxury building, 2501 Pennsylvania comprises only sixteen units, all rivaling the finest penthouses with grand scale and elegant proportions. The developer, Intrepid, worked alongside the Districts Historic Preservation Board to maintain the architectural integrity of the original 19th Century buildings faade, which allows for its sophisticated old-world charm. Proceed past the 24/7 concierge and ascend the elevator to this third-floor modern condo, spanning nearly 2,300 SQFT and encompassing over $125K in renovations. New 12 wide plank white oak hardwood flooring graces the living spaces. New designer lighting, added recessed fixtures, and airy 10 ceilings are highlights throughout. The Living Room, with its bowed bay window alcove, is anchored by a cast stone fireplace. Three-piece crown molding continues into the adjoining Dining Room. Assembled in Milan, the contemporary Poliform kitchen cabinetry, with Carrara Marble countertops & backsplash, have been transformed and glazed in a white lacquer. Professional grade SubZero and Bosch appliances will delight the most discerning epicure. Tray ceilings heighten the grandeur in the den or home office. The Primary Suite, with its bowed bay window sitting area alcove, features a walk-in dressing room adorned with eleven custom white lacquered Poliform closets. Exquisitely appointed, the Carrara Marble Primary Bath boasts a double vanity, whirlpool soaking tub, frameless glass shower, and Waterworks fixtures. On the opposite side of the unit, Bedroom 2 also embraces a custom walk-in wardrobe, tray ceiling, and Carrara Marble en-suite bath. The formal powder room, laundry room, and gallery hall with built-in storage & second service entrance finish the interior of the home. Enjoy the citys most fashionable neighborhoods, shops, and restaurants in West End, Georgetown, and Foggy Bottom. Too many recent changes to list here so schedule to see this beautiful residence. Two reserved garage parking spots and a storage unit are included.
Location
State DC
County Washington
Zoning MU-6
Direction Southwest
Rooms
Other Rooms Living Room, Dining Room, Primary Bedroom, Bedroom 2, Kitchen, Foyer, Study, Bathroom 2, Primary Bathroom
Main Level Bedrooms 2
Interior
Interior Features Built-Ins, Crown Moldings, Entry Level Bedroom, Family Room Off Kitchen, Floor Plan - Open, Kitchen - Gourmet, Kitchen - Island, Primary Bath(s), Recessed Lighting, Soaking Tub, Stall Shower, Tub Shower, Upgraded Countertops, Walk-in Closet(s), Wood Floors
Hot Water Electric
Heating Forced Air, Heat Pump(s)
Cooling Central A/C
Flooring Solid Hardwood, Marble
Fireplaces Number 1
Fireplaces Type Gas/Propane, Marble, Mantel(s)
Equipment Refrigerator, Dishwasher, Oven - Wall, Cooktop, Built-In Microwave, Stainless Steel Appliances, Washer, Dryer, Water Heater, Disposal
Fireplace Y
Window Features Bay/Bow
Appliance Refrigerator, Dishwasher, Oven - Wall, Cooktop, Built-In Microwave, Stainless Steel Appliances, Washer, Dryer, Water Heater, Disposal
Heat Source Electric
Laundry Washer In Unit, Dryer In Unit, Has Laundry
Exterior
Parking Features Underground, Garage Door Opener, Inside Access, Additional Storage Area
Garage Spaces 2.0
Parking On Site 2
Amenities Available Concierge, Elevator, Security, Storage Bin
Water Access N
Roof Type Flat,Composite
Accessibility Elevator
Total Parking Spaces 2
Garage N
Building
Story 1
Unit Features Mid-Rise 5 - 8 Floors
Sewer Public Sewer
Water Public
Architectural Style Beaux Arts, Contemporary
Level or Stories 1
Additional Building Above Grade, Below Grade
Structure Type 9'+ Ceilings,Tray Ceilings
New Construction N
Schools
Elementary Schools School Without Walls At Francis - Stevens
Middle Schools Francis - Stevens
High Schools Cardozo Education Campus
School District District Of Columbia Public Schools
Others
Pets Allowed Y
HOA Fee Include Ext Bldg Maint,Custodial Services Maintenance,Management,Insurance,Reserve Funds,Sewer,Snow Removal,Water
Senior Community No
Tax ID 0014//2238
Ownership Condominium
Security Features Desk in Lobby,Doorman,Main Entrance Lock,Smoke Detector,Sprinkler System - Indoor
Horse Property N
Special Listing Condition Standard
Pets Allowed Dogs OK, Cats OK
Read Less Info
Want to know what your home might be worth? Contact us for a FREE valuation!

Our team is ready to help you sell your home for the highest possible price ASAP

Bought with Elizabeth J D'Angio • Washington Fine Properties, LLC
"My job is to find and attract mastery-based agents to the office, protect the culture, and make sure everyone is happy! "







