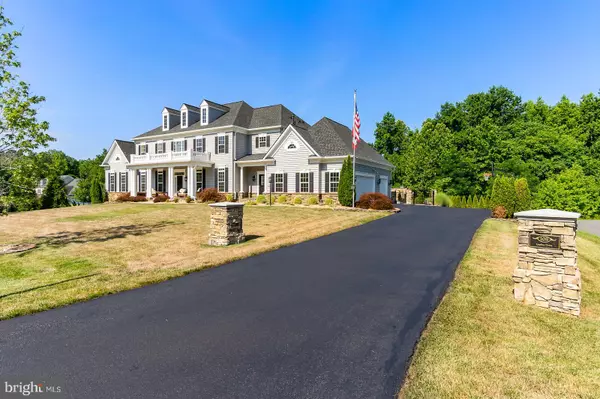$1,045,000
$1,250,000
16.4%For more information regarding the value of a property, please contact us for a free consultation.
5 Beds
5 Baths
7,654 SqFt
SOLD DATE : 09/09/2020
Key Details
Sold Price $1,045,000
Property Type Single Family Home
Sub Type Detached
Listing Status Sold
Purchase Type For Sale
Square Footage 7,654 sqft
Price per Sqft $136
Subdivision The Glens
MLS Listing ID VAST223686
Sold Date 09/09/20
Style Traditional
Bedrooms 5
Full Baths 4
Half Baths 1
HOA Fees $81/qua
HOA Y/N Y
Abv Grd Liv Area 5,401
Originating Board BRIGHT
Year Built 2012
Annual Tax Amount $7,911
Tax Year 2020
Lot Size 3.006 Acres
Acres 3.01
Property Description
Dream home on a three acre lot to include a custom pool, water fountain, patio, outdoor fireplace, cabana and kitchen. This luxury home has a gourmet kitchen with granite counter tops, stainless steel appliances and butler's pantry. The master suite has a double vanity in the bathroom with two showers and a jet tub. The master bedroom closet was custom built by Closet America. The master bedroom also has an infrared sauna and custom shoe racks. The finished basement is a sports fanatic dream! There is a kitchen, bedroom and bath, pool table, and five mounted TV's to enjoy game day. Basement also includes two workout rooms with mirrored walls and tanning bed in a separate room. Bonus features include: professional landscaping, multi-zone sprinkler system, 27KW back-up generator, golf simulator room on the main floor, separate large office, professionally tinted climate control windows, security system with multiple cameras, control 4 light and sound system, garage wall system for storage and racks, professional lighting on the exterior of the house, widened driveway, and outdoor speaker system. This is a must see house! This property is conveniently located a few miles from I-95, Quantico Marine Base, Downtown Fredericksburg and Stafford Regional Airport.
Location
State VA
County Stafford
Zoning A1
Rooms
Basement Full, Daylight, Partial, Outside Entrance, Walkout Stairs
Interior
Interior Features Additional Stairway, Attic, Bar, Butlers Pantry, Carpet, Ceiling Fan(s), Double/Dual Staircase, Floor Plan - Open, Formal/Separate Dining Room, Kitchen - Gourmet, Kitchen - Island, Primary Bath(s), Pantry, Sauna, Soaking Tub, Sprinkler System, Stall Shower, Store/Office, Walk-in Closet(s), Wet/Dry Bar, WhirlPool/HotTub, Wood Floors
Hot Water 60+ Gallon Tank
Heating Heat Pump(s)
Cooling Central A/C
Flooring Carpet, Hardwood
Fireplaces Number 1
Fireplaces Type Gas/Propane
Equipment Built-In Microwave, Built-In Range, Cooktop, Dishwasher, Dryer - Electric, Exhaust Fan, Icemaker, Oven - Double, Range Hood, Refrigerator, Stainless Steel Appliances, Washer - Front Loading, Water Heater
Furnishings No
Fireplace Y
Appliance Built-In Microwave, Built-In Range, Cooktop, Dishwasher, Dryer - Electric, Exhaust Fan, Icemaker, Oven - Double, Range Hood, Refrigerator, Stainless Steel Appliances, Washer - Front Loading, Water Heater
Heat Source Natural Gas
Laundry Upper Floor
Exterior
Exterior Feature Patio(s)
Parking Features Additional Storage Area, Oversized, Garage Door Opener
Garage Spaces 3.0
Fence Partially
Pool In Ground
Water Access N
Accessibility None
Porch Patio(s)
Attached Garage 3
Total Parking Spaces 3
Garage Y
Building
Story 3
Sewer Septic > # of BR
Water Public
Architectural Style Traditional
Level or Stories 3
Additional Building Above Grade, Below Grade
New Construction N
Schools
Elementary Schools Margaret Brent
Middle Schools Rodney Thompson
High Schools Mountain View
School District Stafford County Public Schools
Others
Pets Allowed Y
HOA Fee Include Common Area Maintenance,Trash
Senior Community No
Tax ID 27-K-3- -67
Ownership Fee Simple
SqFt Source Assessor
Security Features Security System
Acceptable Financing Cash, Conventional, FHA, VA
Horse Property N
Listing Terms Cash, Conventional, FHA, VA
Financing Cash,Conventional,FHA,VA
Special Listing Condition Standard
Pets Allowed No Pet Restrictions
Read Less Info
Want to know what your home might be worth? Contact us for a FREE valuation!

Our team is ready to help you sell your home for the highest possible price ASAP

Bought with Shonda R Talley • Samson Properties
"My job is to find and attract mastery-based agents to the office, protect the culture, and make sure everyone is happy! "







