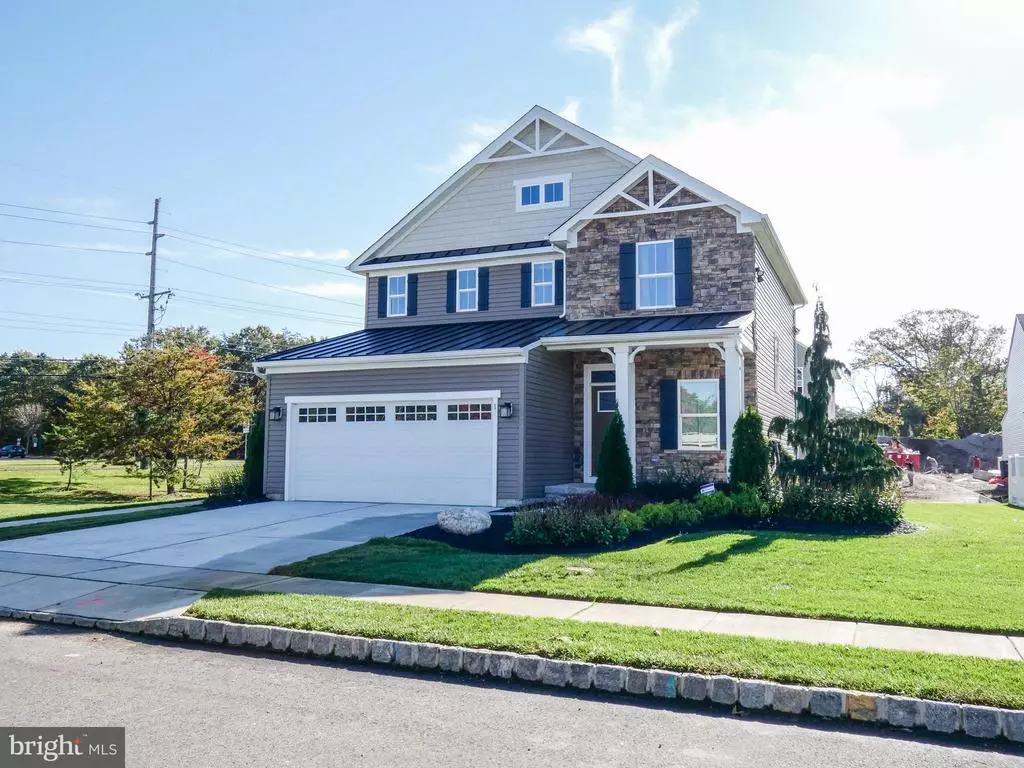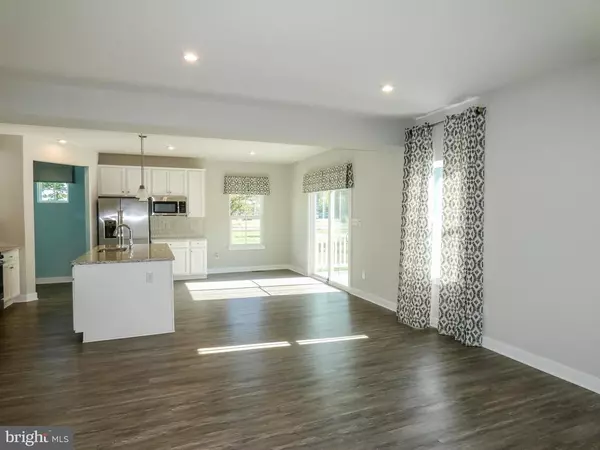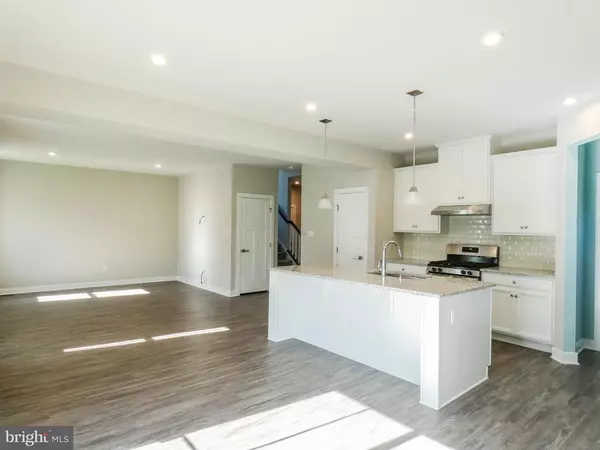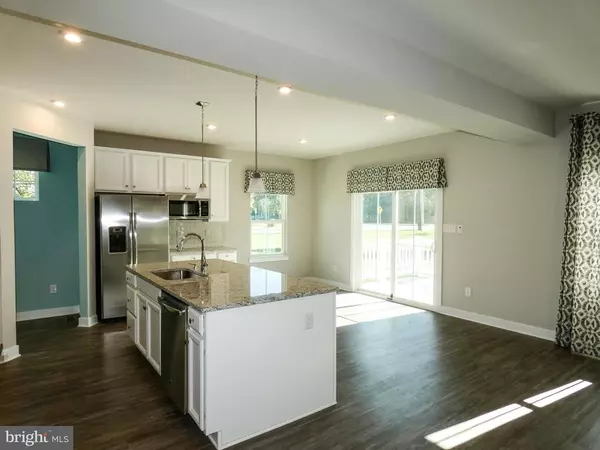$375,000
$364,900
2.8%For more information regarding the value of a property, please contact us for a free consultation.
4 Beds
3 Baths
2,406 SqFt
SOLD DATE : 12/07/2020
Key Details
Sold Price $375,000
Property Type Single Family Home
Sub Type Detached
Listing Status Sold
Purchase Type For Sale
Square Footage 2,406 sqft
Price per Sqft $155
Subdivision Union Square
MLS Listing ID NJCD405226
Sold Date 12/07/20
Style Contemporary
Bedrooms 4
Full Baths 2
Half Baths 1
HOA Fees $60/mo
HOA Y/N Y
Abv Grd Liv Area 1,832
Originating Board BRIGHT
Year Built 2019
Annual Tax Amount $11,177
Tax Year 2020
Lot Size 7,140 Sqft
Acres 0.16
Lot Dimensions 70.00 x 102.00
Property Description
NEW NEW NEW! Never lived in model home for sale in Union Square Development. Last one left in development! Prime location near schools, shopping, and major highways. Beautiful 2-story, single family home, Allegheny model built by Ryan Homes. This lovely home has 4 bedrooms and 2.5 baths, 2 car garage, and full finished basement. Main floor layout is very open with Kitchen/Dining Room/Family Room adjoining spaces. Kitchen with over-sized granite island and stainless steel appliances. Interior access to 2 car garage. Large finished basement with carpet and high ceilings. This home is equipped with Central A/C & heating (programmable google Nest system). All 4 bedrooms are on the upper levels. Master bedroom with private master bath stall shower and double sinks. This beautiful home features a partial stone front with a full front porch, upgraded landscaping, custom painted interior., and composite deck in the rear. This house is in pristine condition and ready for you to move right in. Schedule your appointment today!
Location
State NJ
County Camden
Area Gloucester Twp (20415)
Zoning RES
Rooms
Other Rooms Dining Room, Primary Bedroom, Bedroom 2, Bedroom 3, Bedroom 4, Kitchen, Family Room, Basement
Basement Fully Finished, Full
Interior
Interior Features Carpet, Ceiling Fan(s), Dining Area, Family Room Off Kitchen, Floor Plan - Open
Hot Water Tankless
Heating Forced Air, Programmable Thermostat
Cooling Central A/C
Flooring Carpet, Laminated, Wood
Equipment Built-In Range, Disposal, Dishwasher, Dryer, Microwave, Oven - Single, Refrigerator, Washer
Furnishings No
Fireplace N
Appliance Built-In Range, Disposal, Dishwasher, Dryer, Microwave, Oven - Single, Refrigerator, Washer
Heat Source Natural Gas
Laundry Upper Floor
Exterior
Parking Features Garage - Front Entry, Inside Access
Garage Spaces 4.0
Utilities Available Cable TV
Water Access N
Roof Type Pitched,Shingle
Street Surface Concrete,Black Top
Accessibility None
Road Frontage Boro/Township
Attached Garage 2
Total Parking Spaces 4
Garage Y
Building
Story 2
Foundation Concrete Perimeter, Passive Radon Mitigation
Sewer Public Sewer
Water Public
Architectural Style Contemporary
Level or Stories 2
Additional Building Above Grade, Below Grade
Structure Type 9'+ Ceilings
New Construction Y
Schools
High Schools Timber Creek
School District Gloucester Township Public Schools
Others
HOA Fee Include Common Area Maintenance
Senior Community No
Tax ID 15-16505-00002
Ownership Fee Simple
SqFt Source Assessor
Acceptable Financing Cash, Conventional, FHA, VA
Horse Property N
Listing Terms Cash, Conventional, FHA, VA
Financing Cash,Conventional,FHA,VA
Special Listing Condition Standard
Read Less Info
Want to know what your home might be worth? Contact us for a FREE valuation!

Our team is ready to help you sell your home for the highest possible price ASAP

Bought with John H Ford • Keller Williams Realty - Cherry Hill

"My job is to find and attract mastery-based agents to the office, protect the culture, and make sure everyone is happy! "







