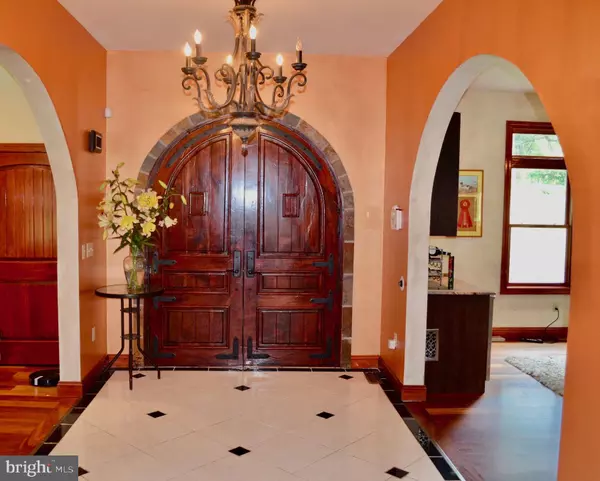$635,000
$645,000
1.6%For more information regarding the value of a property, please contact us for a free consultation.
4 Beds
5 Baths
5,500 SqFt
SOLD DATE : 01/29/2021
Key Details
Sold Price $635,000
Property Type Single Family Home
Sub Type Detached
Listing Status Sold
Purchase Type For Sale
Square Footage 5,500 sqft
Price per Sqft $115
Subdivision None Available
MLS Listing ID PACT511128
Sold Date 01/29/21
Style Mediterranean
Bedrooms 4
Full Baths 4
Half Baths 1
HOA Y/N N
Abv Grd Liv Area 5,500
Originating Board BRIGHT
Year Built 2012
Annual Tax Amount $15,089
Tax Year 2021
Lot Size 1.800 Acres
Acres 1.8
Lot Dimensions 0.00 x 0.00
Property Description
Welcome to this beautiful Mediterranean style home in award winning Unionville Chadds Ford School District. Built in 2012, this 4 bed 4.5 bath, 5500 sq ft house on 1.8 acres, backs onto the Natural Lands ChesLen Preserve and is located within minutes of quaint downtown Kennett Square. Enter through the custom made Mesquite arched front doors to the marble foyer. Beautiful archways lead you to the open plan 1st floor. To the right is an amazing turret that spans the height of the house with floor to ceiling windows creating an elegant one of a kind space. To the left and centre you have the dining room, bar, kitchen and 2 living spaces all on stunning Brazilian Tigerwood flooring.A gorgeous stone wood burning fireplace flanks the 2 living spaces, with a wall of glass doors to the outside decks. The eat in kitchen with large gas cooktop and griddle, has seating for 7 around the island, with a Butlers Pantry leading off the kitchen. The hallway leads to a small office that looks onto the pool with glass doors. 3 bedrooms can be found on the second floor, with the first extra large bedroom having the capacity to be made into 2 and share a full bathroom. The 2nd bedroom & full bath also boasts a living area adjacent to the bedroom with a walk in closet. The Master Suite sits on the back of the house with a completely separate living area, mini bar and a deck that overlooks the pool and the property itself. The Master Bath has a fabulous walk in shower, whirpool tub and leads in to the walk in closet. The laundry is located on the 2nd floor.The full finished basement hosts the 4th bedroom. It has a wonderful wood burning stone fireplace and bar with granite counters all set on Mediterranean style terracotta tile floors.The outside pool sets the tone for the numerous living paces and decks, that truly lends itself to outside entertaining, along with the beautiful arched covered dining area. This fabulous open plan house and outdoor spaces with a pool and 2 car garage is waiting for you to call home . The home is being sold "As Is" due to the exterior stucco needs full remediation. Buyer's inspections are for informational purposes only. Home has been priced accordingly
Location
State PA
County Chester
Area East Marlborough Twp (10361)
Zoning RB
Rooms
Other Rooms Living Room, Dining Room, Primary Bedroom, Sitting Room, Bedroom 2, Kitchen, Basement, Bedroom 1, Study, Laundry, Other, Office, Recreation Room, Bathroom 1, Bathroom 2, Primary Bathroom
Basement Full
Interior
Hot Water Electric
Heating Forced Air
Cooling Central A/C
Flooring Hardwood
Fireplaces Number 2
Fireplace Y
Heat Source Natural Gas
Laundry Upper Floor
Exterior
Parking Features Garage - Side Entry, Garage Door Opener
Garage Spaces 2.0
Water Access N
Roof Type Tile
Accessibility None
Attached Garage 2
Total Parking Spaces 2
Garage Y
Building
Story 3
Sewer On Site Septic
Water Well
Architectural Style Mediterranean
Level or Stories 3
Additional Building Above Grade, Below Grade
Structure Type 9'+ Ceilings
New Construction N
Schools
School District Unionville-Chadds Ford
Others
Senior Community No
Tax ID 61-02 -0022.0600
Ownership Fee Simple
SqFt Source Assessor
Acceptable Financing Cash, Conventional
Horse Property N
Listing Terms Cash, Conventional
Financing Cash,Conventional
Special Listing Condition Standard
Read Less Info
Want to know what your home might be worth? Contact us for a FREE valuation!

Our team is ready to help you sell your home for the highest possible price ASAP

Bought with Chris J Black • Coldwell Banker Realty

"My job is to find and attract mastery-based agents to the office, protect the culture, and make sure everyone is happy! "







