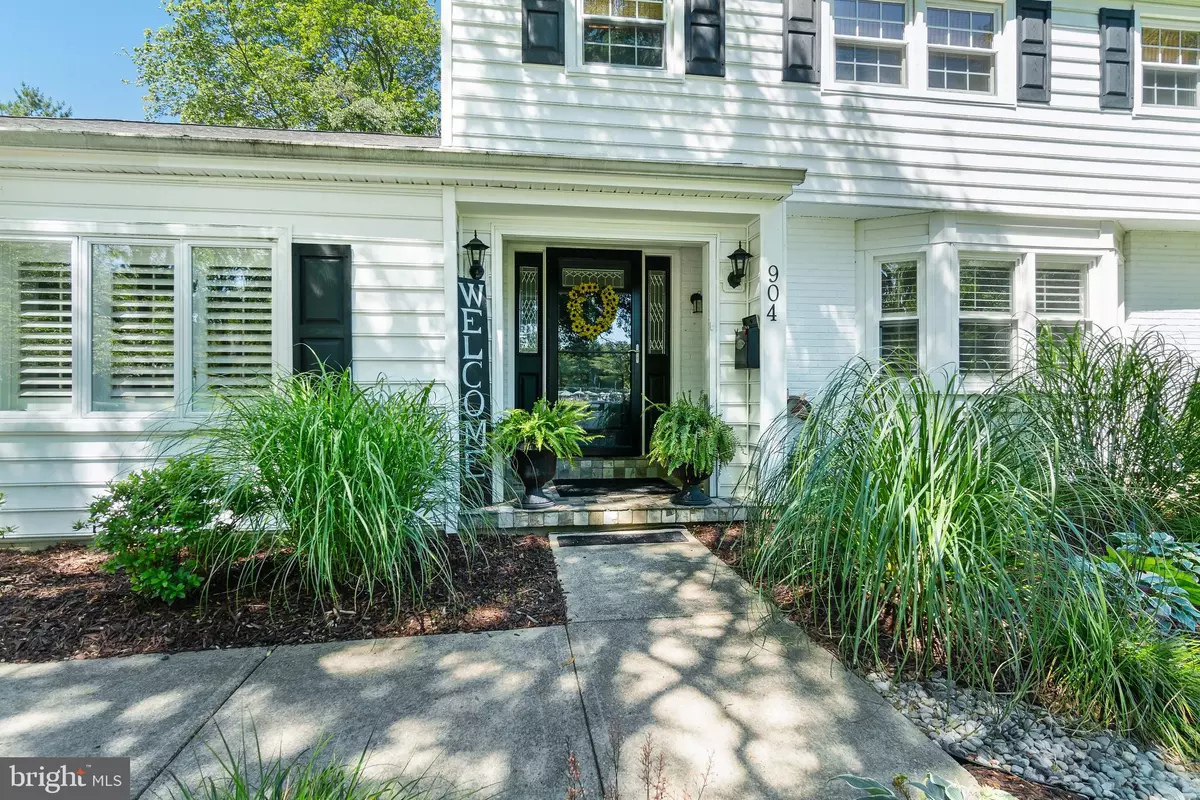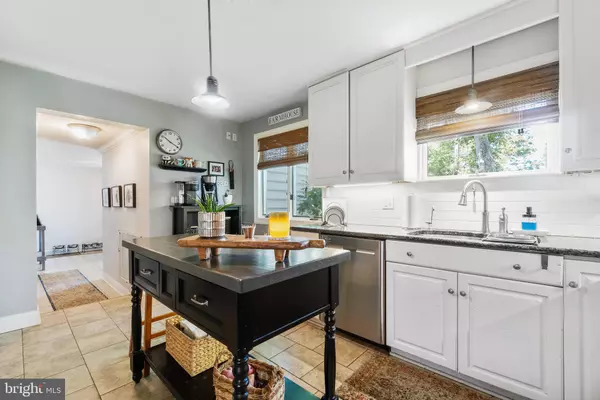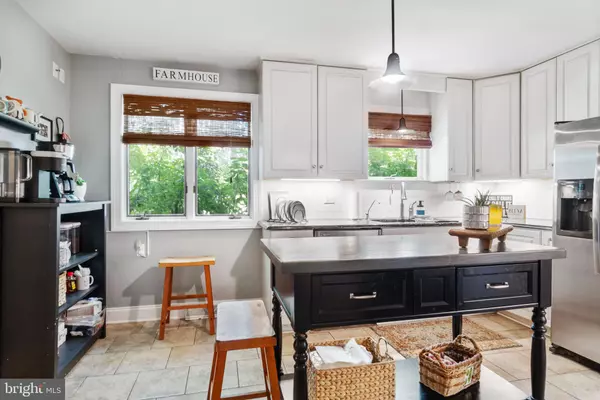$425,000
$425,000
For more information regarding the value of a property, please contact us for a free consultation.
4 Beds
2 Baths
2,200 SqFt
SOLD DATE : 08/20/2021
Key Details
Sold Price $425,000
Property Type Single Family Home
Sub Type Detached
Listing Status Sold
Purchase Type For Sale
Square Footage 2,200 sqft
Price per Sqft $193
Subdivision Nottingham Green
MLS Listing ID DENC2000142
Sold Date 08/20/21
Style Colonial
Bedrooms 4
Full Baths 2
HOA Y/N N
Abv Grd Liv Area 2,200
Originating Board BRIGHT
Year Built 1964
Annual Tax Amount $2,828
Tax Year 2020
Lot Size 0.290 Acres
Acres 0.29
Lot Dimensions 84.90 x 122.40
Property Description
All offers must be received by Sunday at 6:00. No exceptions. Hurry and see this stunning home before someone else grabs it. Across the street is open All offers must be received by Sunday at 6:00. No exceptions. Located across the street is space and the community pool. Lucky you- this home comes with a pool bond. Within the last 9-10 years, following items were replaced/upgraded in the house-Windows, Vinyl siding, HVAC, exterior, and interior doors. The kitchen has 42" cabinets, subway tile backsplash, granite countertops, and stainless steel appliances. The dining room has wainscoting and a window seat. A bay window compliments the large living room. The family room has built-ins and recessed lights. The tiled mudroom has a large pantry and a full bathroom. 4 bedrooms are on the second floor, along with a full bath. The basement is where you'll find the laundry room and a finished room with a tiled floor. You'll fall in love with the backyard! It's fenced, there's a gardening area, beautiful mature trees, and landscaping. All this and a private deck for entertaining. This home is located in the Newark Charter School feeder pattern, and the school bus comes to the neighborhood.
Location
State DE
County New Castle
Area Newark/Glasgow (30905)
Zoning 18RS
Rooms
Other Rooms Living Room, Dining Room, Primary Bedroom, Bedroom 2, Bedroom 3, Bedroom 4, Kitchen, Family Room, Basement, Mud Room
Basement Partial
Interior
Interior Features Attic, Cedar Closet(s), Kitchen - Eat-In, Pantry, Upgraded Countertops
Hot Water Electric
Heating Forced Air
Cooling Central A/C
Equipment Built-In Microwave, Dishwasher, Disposal, Oven - Self Cleaning, Refrigerator, Washer, Dryer
Appliance Built-In Microwave, Dishwasher, Disposal, Oven - Self Cleaning, Refrigerator, Washer, Dryer
Heat Source Natural Gas
Laundry Basement
Exterior
Parking Features Garage - Front Entry
Garage Spaces 4.0
Fence Rear
Water Access N
Accessibility None
Attached Garage 2
Total Parking Spaces 4
Garage Y
Building
Lot Description Front Yard, Landscaping, Rear Yard
Story 2
Sewer Public Sewer
Water Public
Architectural Style Colonial
Level or Stories 2
Additional Building Above Grade, Below Grade
New Construction N
Schools
School District Christina
Others
Senior Community No
Tax ID 18-018.00-230
Ownership Fee Simple
SqFt Source Assessor
Acceptable Financing FHA, Cash, VA, Conventional
Listing Terms FHA, Cash, VA, Conventional
Financing FHA,Cash,VA,Conventional
Special Listing Condition Standard
Read Less Info
Want to know what your home might be worth? Contact us for a FREE valuation!

Our team is ready to help you sell your home for the highest possible price ASAP

Bought with Andrew Mulrine IV • RE/MAX Associates-Hockessin
"My job is to find and attract mastery-based agents to the office, protect the culture, and make sure everyone is happy! "







