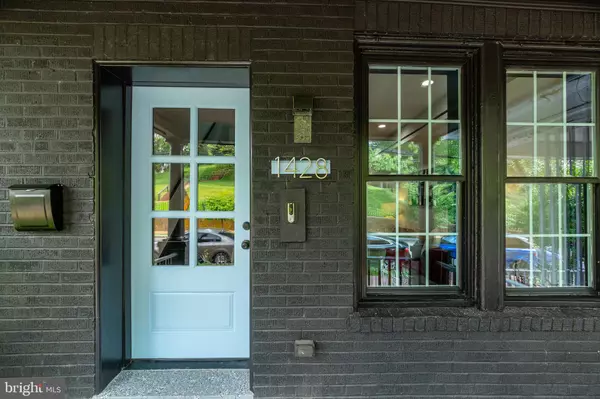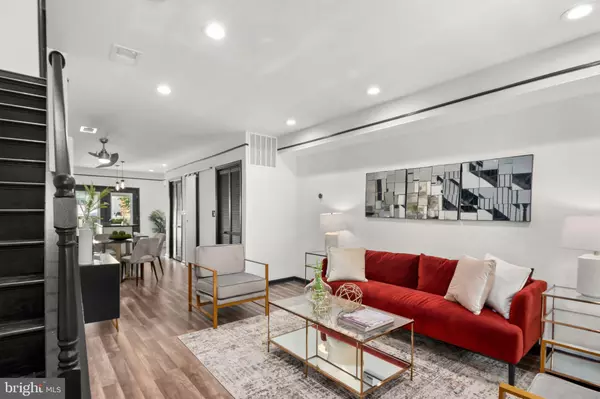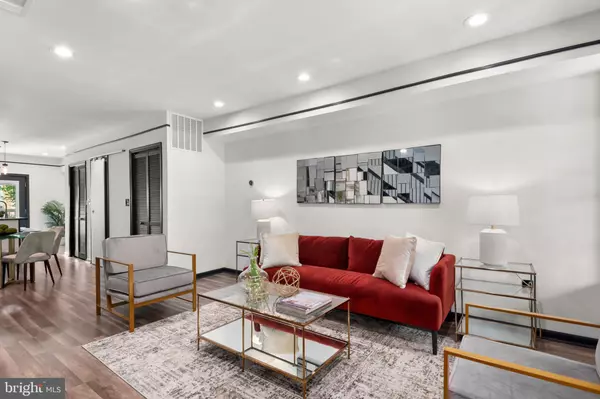$690,000
$699,999
1.4%For more information regarding the value of a property, please contact us for a free consultation.
4 Beds
4 Baths
1,750 SqFt
SOLD DATE : 08/02/2021
Key Details
Sold Price $690,000
Property Type Townhouse
Sub Type Interior Row/Townhouse
Listing Status Sold
Purchase Type For Sale
Square Footage 1,750 sqft
Price per Sqft $394
Subdivision Anacostia
MLS Listing ID DCDC2000774
Sold Date 08/02/21
Style AirLite
Bedrooms 4
Full Baths 3
Half Baths 1
HOA Y/N N
Abv Grd Liv Area 1,270
Originating Board BRIGHT
Year Built 1928
Annual Tax Amount $12,851
Tax Year 2020
Lot Size 1,952 Sqft
Acres 0.04
Property Description
Welcome to 1428 W St, a spectacular 3 level townhome build in Anacostia! This gorgeous, one-of-a-kind, 4 bed / 3.5 bath rowhome features a spacious floor plan, offering an unparalleled design and flow that lends itself beautifully to everyday living and entertaining. Custom is an understatement in this home, which features exceptional details like vaulted 12ft ceilings, all glass sliding doors with built-in blinds, insulated & soundproof walls, and 3 designer art deco fans! The main level features open living spaces that are wrapped in windows, welcoming in natural light and gleaming hardwood floors. The central focus is the incredible chef's kitchen that features a huge island with bar seating, stainless steel Kenmore appliances, designer fixtures and herringbone tile backsplash. The kitchen's crisp, modern lines seamlessly flow into the bright and open dining room and perfectly sized family room with unobstructed gorgeous green space views. Head upstairs where you'll find a huge primary retreat with breathtaking unobstructed views featuring two closets and a gorgeous en suite bathroom featuring a skylight, sleek black toilet and massive glass enclosed marble shower with dual shower head and speakers. An additional large bedroom with ample closet space, and a den perfect for those work from home days with a beautiful large full bath with granite tiles finish up this floor. The lower level does not disappoint with the same level of quality and lives like a main floor. The spacious open floor plan includes a large multipurpose room with a custom mini bar + hotplate with exit to the rear yard, and a separate bedroom with access to the gorgeous bathroom with beautiful granite tiled floors and striking black tub, allowing guests and visitors to feel right at home. The only downside is that your guests may never leave! Other features include: Nest thermostats, wifi enabled dryer, dual HVAC upstairs & downstairs, commercial grade tankless water heater, ADT cameras & motion sensors and 3 paved private parking in the back with garage plans approved! If the large fenced in yard isnt enough, you have a gorgeous view of the Frederick Douglass National Historic Site and Smithsonian institute is directly adjacent to the home. Anacostia Park and Rec Center are just around the corner to enjoy the trails, river walks, or greenery. This home is minutes from Navy Yard and Capitol Hill; and with Historic Anacostia nearby, and easy access to 295, the location cant be beat! You do not want to miss this turn key beauty!
Location
State DC
County Washington
Zoning R-3
Rooms
Basement Connecting Stairway, Fully Finished, Interior Access, Outside Entrance, Rear Entrance, Walkout Level
Interior
Interior Features Combination Dining/Living, Floor Plan - Open, Primary Bath(s), Upgraded Countertops, Walk-in Closet(s), Wood Floors
Hot Water Natural Gas
Heating Forced Air
Cooling Central A/C
Heat Source Natural Gas
Exterior
Water Access N
Accessibility None
Garage N
Building
Story 3
Sewer Public Sewer
Water Public
Architectural Style AirLite
Level or Stories 3
Additional Building Above Grade, Below Grade
New Construction N
Schools
School District District Of Columbia Public Schools
Others
Senior Community No
Tax ID 5780//0958
Ownership Fee Simple
SqFt Source Assessor
Special Listing Condition Standard
Read Less Info
Want to know what your home might be worth? Contact us for a FREE valuation!

Our team is ready to help you sell your home for the highest possible price ASAP

Bought with Koy D Banks • Exit Community Realty
"My job is to find and attract mastery-based agents to the office, protect the culture, and make sure everyone is happy! "







