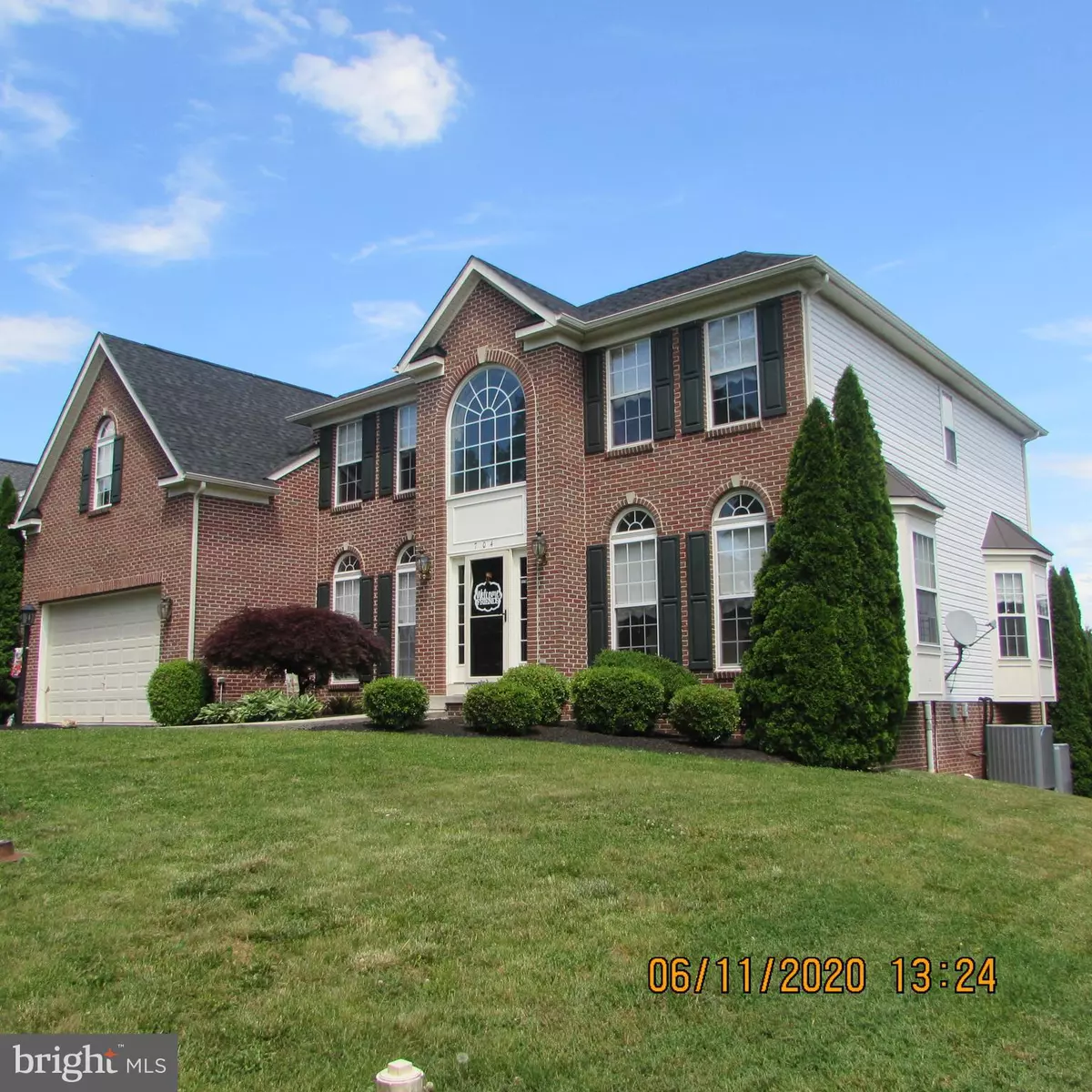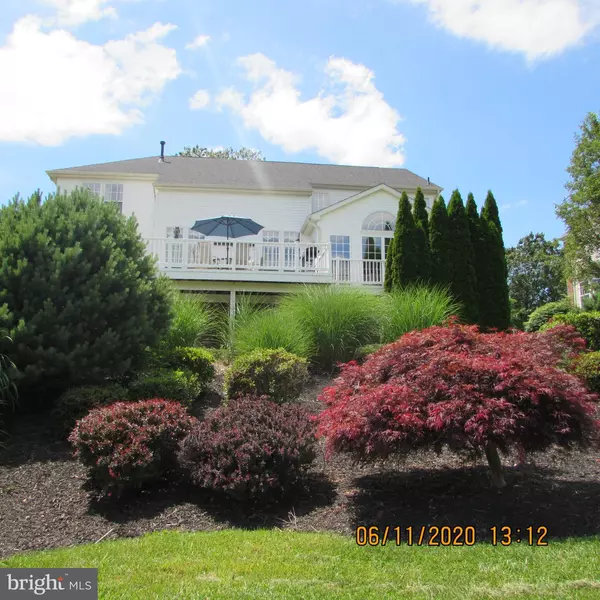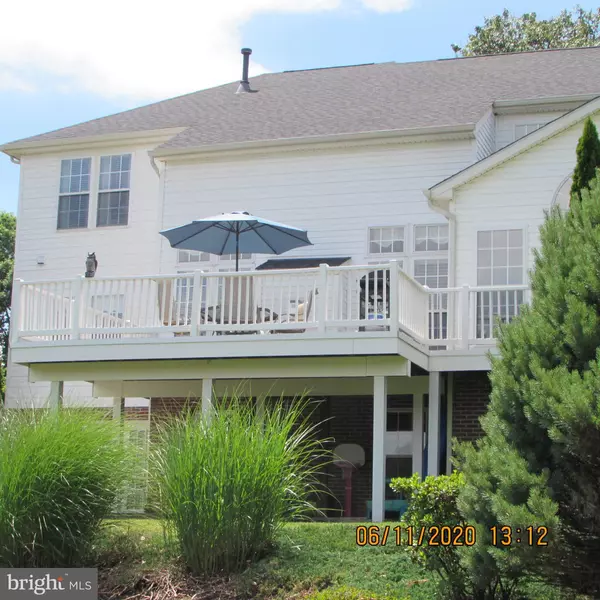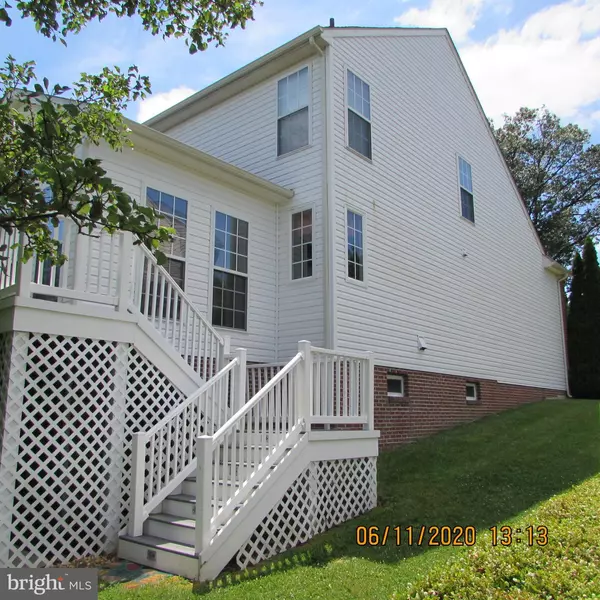$443,000
$439,900
0.7%For more information regarding the value of a property, please contact us for a free consultation.
4 Beds
4 Baths
5,200 SqFt
SOLD DATE : 08/21/2020
Key Details
Sold Price $443,000
Property Type Single Family Home
Sub Type Detached
Listing Status Sold
Purchase Type For Sale
Square Footage 5,200 sqft
Price per Sqft $85
Subdivision Locust Hill
MLS Listing ID WVJF139090
Sold Date 08/21/20
Style Colonial
Bedrooms 4
Full Baths 3
Half Baths 1
HOA Fees $37/ann
HOA Y/N Y
Abv Grd Liv Area 3,800
Originating Board BRIGHT
Year Built 2005
Annual Tax Amount $2,961
Tax Year 2019
Lot Size 0.330 Acres
Acres 0.33
Property Description
GOLF COURSE LIVING AT IT'S BEST: Overlooking the 13th fairway of the Locust Hill golf club community, this amazing colonial with over 7000 sq/ ft. of gorgeous interior/exterior views are available for your luxury living! This home has it all! Welcome home as you enter into the two story foyer with elegant wall hangings and your formal dining and living areas. The two story family room awaits you to entertain guests with a floor to ceiling stone gas fireplace, vaulted ceilings and large windows overlooking your outside deck. The kitchen is a dream with stainless steel appliances, gorgeous cabinetry and a huge island all with granite counter tops. Enjoy all the extra space of a Florida room off your kitchen that leads to your outside decking area. Dream the night away with your three upper level bedrooms and your inviting Master Bedroom with trey ceiling. The master bath will take you away to the relaxation you have been waiting for as you soak in your tub of pulsating water jets. Retreat to your fully finished basement with a huge Recreational area, extra room for hobbies and a full bath. Lower level walk out to a cement patio entertainment area with fire pit. New roof and HVAC system!
Location
State WV
County Jefferson
Zoning 101
Rooms
Other Rooms Living Room, Dining Room, Primary Bedroom, Kitchen, Den, Foyer, Bedroom 1, 2nd Stry Fam Rm, Sun/Florida Room, Laundry, Recreation Room, Storage Room, Bathroom 1, Bathroom 2, Bathroom 3, Hobby Room, Primary Bathroom
Basement Full
Interior
Interior Features Carpet, Ceiling Fan(s), Crown Moldings, Family Room Off Kitchen, Floor Plan - Traditional, Kitchen - Gourmet, Kitchen - Island, Pantry, Recessed Lighting, Soaking Tub, Tub Shower, Wainscotting, Walk-in Closet(s), Window Treatments, Wood Floors
Hot Water Propane
Heating Heat Pump(s)
Cooling Central A/C
Flooring Carpet, Ceramic Tile, Hardwood, Vinyl
Fireplaces Number 1
Equipment Built-In Microwave, Cooktop, Dishwasher, Disposal, Dryer, Exhaust Fan, Oven - Wall, Refrigerator, Stainless Steel Appliances, Water Heater, Washer
Window Features Bay/Bow,Palladian
Appliance Built-In Microwave, Cooktop, Dishwasher, Disposal, Dryer, Exhaust Fan, Oven - Wall, Refrigerator, Stainless Steel Appliances, Water Heater, Washer
Heat Source Electric
Exterior
Parking Features Garage - Front Entry, Garage Door Opener
Garage Spaces 2.0
Water Access N
Roof Type Architectural Shingle
Accessibility None
Attached Garage 2
Total Parking Spaces 2
Garage Y
Building
Lot Description Rear Yard, Landscaping, Front Yard, Backs - Open Common Area
Story 3
Sewer Public Sewer
Water Public
Architectural Style Colonial
Level or Stories 3
Additional Building Above Grade, Below Grade
New Construction N
Schools
School District Jefferson County Schools
Others
Pets Allowed Y
Senior Community No
Tax ID 0213A052800000000
Ownership Fee Simple
SqFt Source Estimated
Acceptable Financing Cash, Conventional, FHA, USDA, VA
Listing Terms Cash, Conventional, FHA, USDA, VA
Financing Cash,Conventional,FHA,USDA,VA
Special Listing Condition Standard
Pets Allowed No Pet Restrictions
Read Less Info
Want to know what your home might be worth? Contact us for a FREE valuation!

Our team is ready to help you sell your home for the highest possible price ASAP

Bought with Tracy S Kable • Kable Team Realty
"My job is to find and attract mastery-based agents to the office, protect the culture, and make sure everyone is happy! "







