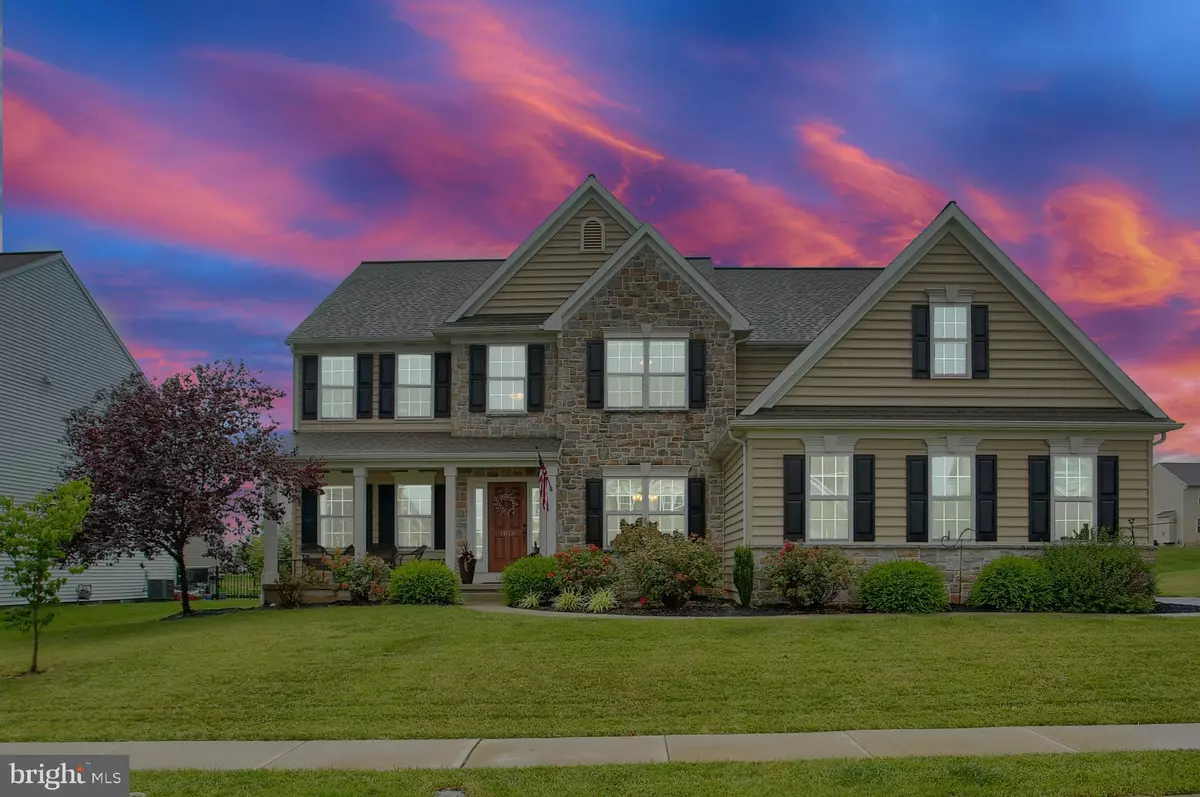$451,000
$449,000
0.4%For more information regarding the value of a property, please contact us for a free consultation.
4 Beds
4 Baths
3,239 SqFt
SOLD DATE : 08/26/2020
Key Details
Sold Price $451,000
Property Type Single Family Home
Sub Type Detached
Listing Status Sold
Purchase Type For Sale
Square Footage 3,239 sqft
Price per Sqft $139
Subdivision Orchard Glen
MLS Listing ID PACB125358
Sold Date 08/26/20
Style Traditional
Bedrooms 4
Full Baths 3
Half Baths 1
HOA Fees $29/mo
HOA Y/N Y
Abv Grd Liv Area 3,239
Originating Board BRIGHT
Year Built 2013
Annual Tax Amount $7,085
Tax Year 2019
Lot Size 10,454 Sqft
Acres 0.24
Property Description
Mechanicsburg School district. Sought after Orchard Glen. Garman builder's former model home showcases quality craftsman style trim, finishes and detail. This 4 bedroom 3.5 bath will impressive you with the open flow and warm feel. The two story entry is enveloped by a formal dining room with hardwood, coffered ceiling and wainscoting surround. An additional room is used as an office but could be a reading room or playroom. Excellent space to enjoy. Two story great room with inviting fireplace and floor to ceiling windows for natural streaming light. The gourmet kitchen graces you with eat in dining, hardwood, granite counters, center island with seating for two, stainless steel appliances and a walk in pantry. Private office hidden in the rear of the home makes all the Zoom calls much easier! The quality continues in the half bath with a wood trimmed ceiling. The second floor offers a dual staircase with hardwood and wrought iron spindles. A luxurious owner suite complete with tray ceiling, 2 walk in closets and a 5 piece opulent master bath. A jack and Jill bedroom share a full bath with the fourth bedroom having its own private bath. Ideal for guests. Enjoy your back yard oasis with the paver patio, outdoor fireplace, half wall and pergola. A perfect spot for memories to be made. 3 car garage. Ideal location to all major highways and hospitals. 15 minutes to downtown Harrisburg. Schedule your private showing today.Check out the video walk-thru in the provided link.
Location
State PA
County Cumberland
Area Upper Allen Twp (14442)
Zoning RESIDENTIAL
Rooms
Other Rooms Dining Room, Primary Bedroom, Bedroom 2, Bedroom 3, Bedroom 4, Kitchen, Den, Great Room, Laundry, Office
Basement Full
Interior
Interior Features Primary Bath(s)
Hot Water Electric
Heating Forced Air
Cooling Central A/C
Fireplaces Number 1
Equipment Built-In Microwave, Dishwasher, Oven/Range - Gas
Fireplace Y
Appliance Built-In Microwave, Dishwasher, Oven/Range - Gas
Heat Source Natural Gas
Exterior
Exterior Feature Patio(s), Porch(es)
Garage Garage - Side Entry, Garage Door Opener
Garage Spaces 3.0
Waterfront N
Water Access N
Roof Type Asphalt
Accessibility Level Entry - Main
Porch Patio(s), Porch(es)
Attached Garage 3
Total Parking Spaces 3
Garage Y
Building
Story 2
Sewer Public Sewer
Water Public
Architectural Style Traditional
Level or Stories 2
Additional Building Above Grade, Below Grade
Structure Type Tray Ceilings
New Construction N
Schools
High Schools Mechanicsburg Area
School District Mechanicsburg Area
Others
Pets Allowed Y
Senior Community No
Tax ID 42-10-0256-390
Ownership Fee Simple
SqFt Source Assessor
Acceptable Financing Cash, Conventional, FHA, VA
Horse Property N
Listing Terms Cash, Conventional, FHA, VA
Financing Cash,Conventional,FHA,VA
Special Listing Condition Standard
Pets Description Dogs OK, Cats OK
Read Less Info
Want to know what your home might be worth? Contact us for a FREE valuation!

Our team is ready to help you sell your home for the highest possible price ASAP

Bought with Jennifer Debernardis • Coldwell Banker Realty

"My job is to find and attract mastery-based agents to the office, protect the culture, and make sure everyone is happy! "







