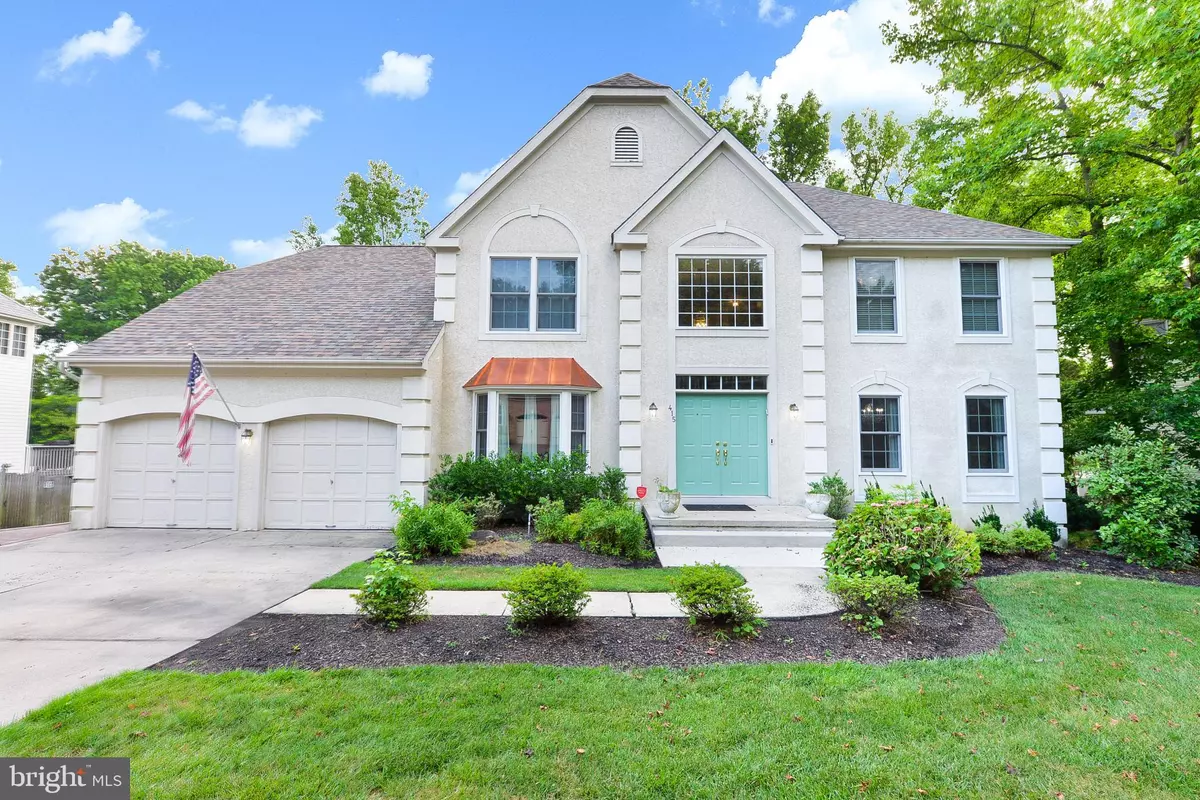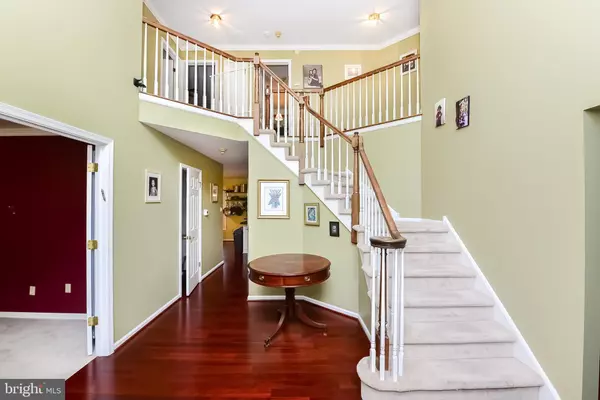$495,000
$499,900
1.0%For more information regarding the value of a property, please contact us for a free consultation.
4 Beds
3 Baths
2,864 SqFt
SOLD DATE : 09/30/2020
Key Details
Sold Price $495,000
Property Type Single Family Home
Sub Type Detached
Listing Status Sold
Purchase Type For Sale
Square Footage 2,864 sqft
Price per Sqft $172
Subdivision Ravenscliff
MLS Listing ID NJBL376360
Sold Date 09/30/20
Style French,Traditional
Bedrooms 4
Full Baths 2
Half Baths 1
HOA Y/N N
Abv Grd Liv Area 2,864
Originating Board BRIGHT
Year Built 1992
Annual Tax Amount $12,998
Tax Year 2019
Lot Size 0.258 Acres
Acres 0.26
Lot Dimensions 90X125
Property Description
This exciting French country style home can be found in the desirable Ravenscliff neighborhood. It offers a safe retreat from the world, in these unsettling times, when we are thinking differently about where we choose to live. The quiet tree lined street of similar homes is just the first thing to love about the home. From the flowering trees, lush lawn and perfectly maintained landscaping to the private rear yard and sophisticated interior, you'll be wowed at every turn. This back yard is very private and destined to be your happy place. Current owners have recently replaced the ROOF & WINDOWS, providing peace of mind for you the new owner. The open floor plan has a sophisticated and comfortable style with newer, gorgeous NEW hardwood flooring, high ceilings with freshly painted neutral walls, an abundance of white painted wood trims that include picture frame wainscotings, crown moldings, chair railings, window and door trims. The new Andersen Renewal windows are beautiful, energy efficient and shed lots of natural light throughout. Wait until you see this beautiful Kitchen with fresh white cabinetry, black quartz counter-tops, generous center island with stainless steel gas cook-top, sleekly designed wall oven & microwave. there's space for a large casual dining table with double windows provided views of the serenity of the back yard. You'll love the open feeling as you enter the Family Room with vaulted ceiling and skylights, neutral designer carpet, gas fireplace and over-sized French doors that lead directly onto the huge maintenance free deck off the rear of the home. A first floor study with bay window is a great place to work or study from home. The beautifully appointed Powder Room and a Laundry Room complete the main floor. As you move throughout the home, take note of the designer window treatments and light fixtures that make a statement in every room. A turned staircase in the 2 story foyer leads you to the upper level where off white plush carpet leads from the hallway into the Owner's suite. This area is a perfect package of design with a wood framed coffered ceilings, lighted ceiling fan for comfort, walk in closet and upgraded private tile btah with furniture style double vanity and custom matching mirror, tiled floor and whirlpool tub surround plus an large stall shower. The remaining 3 bedrooms are well appointed with large closets and have the use of the main bathroom with wood vanity and matching mirror, tub/shower enclosure. You'll find so much additional space for flexibility in the full finished WALKOUT basement. Arrange the space to meet your needs with enough area for a conversation area, playroom, game. The best SURPRISE?? There's also a full THEATER in the basement which is perfect for these stay-at- home days. Worry free entertainment in your own basement! A large tiled area is a great place to locate the fitness equipment or make a party room with WALK OUT French door access directly to the back yard. Speaking of back yard... your can quietly relax and enjoy the nature around you or entertain close friends and family on the beautiful maintenance free deck. This property is located within minutes of major highways in all directions, close to shopping areas & restaurants. Highly rated schools are an additional bonus, and it's a short drive to Philadelphia and the shore points. Homes are selling fast, interest rates are nearly free, and now is the perfect time to make your move to the lifestyle you want.
Location
State NJ
County Burlington
Area Evesham Twp (20313)
Zoning RES
Rooms
Other Rooms Living Room, Dining Room, Primary Bedroom, Bedroom 2, Bedroom 3, Bedroom 4, Kitchen, Family Room, Study, Primary Bathroom
Basement Full, Outside Entrance, Fully Finished
Interior
Interior Features Primary Bath(s), Kitchen - Island, Butlers Pantry, Skylight(s), Ceiling Fan(s), Attic/House Fan, Stall Shower, Kitchen - Eat-In
Hot Water Natural Gas
Heating Forced Air, Programmable Thermostat
Cooling Central A/C
Flooring Wood, Fully Carpeted, Tile/Brick
Fireplaces Number 1
Fireplaces Type Brick
Equipment Cooktop, Oven - Wall, Oven - Double, Dishwasher, Refrigerator, Disposal
Fireplace Y
Window Features Bay/Bow,Double Hung,Energy Efficient,Low-E,Screens,Skylights,Vinyl Clad
Appliance Cooktop, Oven - Wall, Oven - Double, Dishwasher, Refrigerator, Disposal
Heat Source Natural Gas
Laundry Main Floor
Exterior
Exterior Feature Deck(s)
Garage Inside Access, Garage Door Opener
Garage Spaces 6.0
Utilities Available Cable TV
Waterfront N
Water Access N
View Garden/Lawn, Trees/Woods
Accessibility None
Porch Deck(s)
Parking Type Driveway, Attached Garage, Other
Attached Garage 2
Total Parking Spaces 6
Garage Y
Building
Lot Description Backs to Trees, Front Yard, Interior, Landscaping, Partly Wooded, Private, Rear Yard
Story 2
Sewer Public Sewer
Water Public
Architectural Style French, Traditional
Level or Stories 2
Additional Building Above Grade
Structure Type Cathedral Ceilings,9'+ Ceilings,High
New Construction N
Schools
Elementary Schools Van Zant
Middle Schools Frances Demasi
School District Evesham Township
Others
Pets Allowed N
Senior Community No
Tax ID 13-00011 39-00012
Ownership Fee Simple
SqFt Source Assessor
Security Features Security System
Special Listing Condition Standard
Read Less Info
Want to know what your home might be worth? Contact us for a FREE valuation!

Our team is ready to help you sell your home for the highest possible price ASAP

Bought with Mark J McKenna • Pat McKenna Realtors

"My job is to find and attract mastery-based agents to the office, protect the culture, and make sure everyone is happy! "







