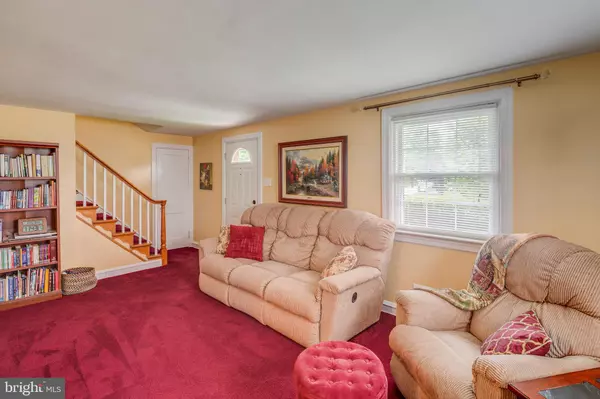$250,000
$240,000
4.2%For more information regarding the value of a property, please contact us for a free consultation.
3 Beds
1 Bath
1,181 SqFt
SOLD DATE : 08/20/2021
Key Details
Sold Price $250,000
Property Type Single Family Home
Sub Type Detached
Listing Status Sold
Purchase Type For Sale
Square Footage 1,181 sqft
Price per Sqft $211
Subdivision Newton Creek
MLS Listing ID NJCD421350
Sold Date 08/20/21
Style Colonial
Bedrooms 3
Full Baths 1
HOA Y/N N
Abv Grd Liv Area 1,181
Originating Board BRIGHT
Year Built 1941
Annual Tax Amount $6,838
Tax Year 2020
Lot Size 5,625 Sqft
Acres 0.13
Lot Dimensions 45.00 x 125.00
Property Description
Welcome to 203 Kendall Blvd! This charming home sits right in the heart of popular, much-loved Oaklyn. Well maintained by current owners, this fabulous colonial offers an easy floor plan and is move-in ready! Great light flows through the spacious living room, and there is natural hardwood flooring under the carpet (actually in all the rooms except sunroom) if you prefer that look. A curved doorway opens to the dining room, where hardwood floors flow beautifully into the open kitchen. This space is accented with decorative chair railing and features a slider to a fabulous sunroom. You will love the open kitchen, complete with custom hickory cabinetry, white tile backsplash, white appliances, and neutral counters. There is a terrific pantry closet plus plenty of counter space to meal prep and bake! This wonderful sunroom, which is the width of the entire home, gives you tons of extra space for relaxing or dining. A side door opens to a nice patio overlooking the fully fenced yard with a large grassy area, all outlined in manicured flowering perennials. It's beautiful! Upstairs are 3 good-sized bedrooms, all with ceiling fans. These all share a nicely updated main bath. There is a great amount of storage in this home, including space in an attic, the full basement, and in the 1 car garage. This home is close to it all and you can easily walk to the coffee shop, library, elementary school, Tonewood Brewery, barbershop, or Oaklyn Manor Bar & Grill - all in the charming little downtown area. There is easy access onto Route 168 & 42 if you are heading to Jersey shore or over the Walt Whitman Bridge to hit a sporting event or any of the other attractions in Philly. This well-loved home also features a 2-year-old roof and newer HVAC and concrete. You won't be disappointed with this one and can plan to move in and start enjoying life right away - see this one today! Nothing like this lasts very long on the market!
Location
State NJ
County Camden
Area Oaklyn Boro (20426)
Zoning RES
Rooms
Other Rooms Living Room, Dining Room, Primary Bedroom, Bedroom 2, Bedroom 3, Kitchen, Sun/Florida Room
Basement Full
Interior
Interior Features Ceiling Fan(s), Chair Railings, Dining Area, Tub Shower, Wood Floors, Pantry
Hot Water Natural Gas
Heating Forced Air
Cooling Central A/C, Ceiling Fan(s)
Flooring Carpet, Hardwood
Equipment Built-In Range, Dishwasher, Dryer, Oven/Range - Gas, Refrigerator, Washer
Fireplace N
Window Features Replacement
Appliance Built-In Range, Dishwasher, Dryer, Oven/Range - Gas, Refrigerator, Washer
Heat Source Natural Gas
Laundry Basement
Exterior
Exterior Feature Patio(s)
Parking Features Garage - Front Entry
Garage Spaces 3.0
Fence Fully
Water Access N
Roof Type Shingle,Pitched
Accessibility None
Porch Patio(s)
Attached Garage 1
Total Parking Spaces 3
Garage Y
Building
Story 2
Foundation Brick/Mortar
Sewer Public Sewer
Water Public
Architectural Style Colonial
Level or Stories 2
Additional Building Above Grade, Below Grade
New Construction N
Schools
Elementary Schools Oaklyn E.S.
Middle Schools Collingswood M.S.
High Schools Collingswood Senior H.S.
School District Oaklyn Borough Public Schools
Others
Senior Community No
Tax ID 26-00033-00002
Ownership Fee Simple
SqFt Source Assessor
Special Listing Condition Standard
Read Less Info
Want to know what your home might be worth? Contact us for a FREE valuation!

Our team is ready to help you sell your home for the highest possible price ASAP

Bought with Valerie L Coppola • RE/MAX Community-Williamstown

"My job is to find and attract mastery-based agents to the office, protect the culture, and make sure everyone is happy! "







