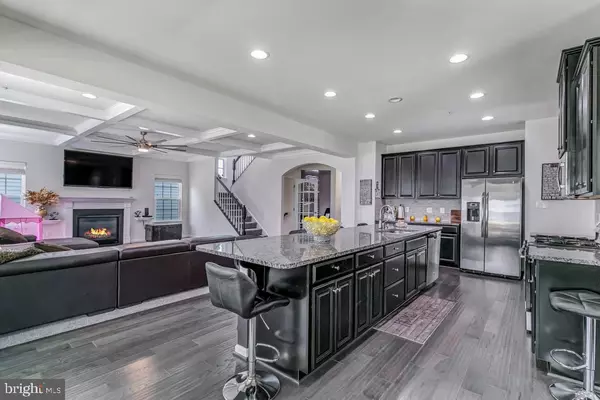$540,000
$540,000
For more information regarding the value of a property, please contact us for a free consultation.
5 Beds
4 Baths
5,121 SqFt
SOLD DATE : 07/31/2020
Key Details
Sold Price $540,000
Property Type Single Family Home
Sub Type Detached
Listing Status Sold
Purchase Type For Sale
Square Footage 5,121 sqft
Price per Sqft $105
Subdivision Scotland Heights
MLS Listing ID MDCH214602
Sold Date 07/31/20
Style Colonial
Bedrooms 5
Full Baths 3
Half Baths 1
HOA Fees $42/mo
HOA Y/N Y
Abv Grd Liv Area 3,697
Originating Board BRIGHT
Year Built 2016
Annual Tax Amount $6,330
Tax Year 2019
Lot Size 6,011 Sqft
Acres 0.14
Property Description
You will know as soon as you walk in that this gorgeous home is precisely what you have been looking for. Situated in the desirable Scotland Heights. As soon as you, approach you are greeted with eye-catching curb appeal and a unique front entrance with stoned steps. This gorgeous home is thoughtfully designed and beautifully built. You will love entertaining in this open floor plan! Aligned to the most requested top-ranked high school North Point. Just less than 3 years built, this home has been gently lived in and has loads of bells and whistles for you to enjoy. Shows like the model home in superb condition featuring recessed tray ceiling in the foyer and in the master bedroom suite. Gleaming engineered hardwood floors throughout the main level that seamlessly flows to fresh new carpet. Coffered ceiling in the family room. Enjoy cooking in the kitchen and hosting large family gatherings. Centered with an extended island which is over 12ft long Center Island, Window lined morning room that wakes you up with plenty of sunlight. Need a quiet space, no worries! You have space on the top floor loft, where space is beautifully filled with natural light. The Master Suite has his and her walk-in closet. Five of the possible Six bedrooms all have their own individual walk-in closets. The Basement includes a large Rec room, guest bedroom, full-size bath, and a bump-out area, which provides an extra dose of living space. The Garage is finished with ceiling to floor paint. Make an appointment to view this lovely house today; it won t last long!!
Location
State MD
County Charles
Zoning PRD
Rooms
Basement Fully Finished
Interior
Interior Features Breakfast Area, Attic, Carpet, Ceiling Fan(s), Dining Area, Family Room Off Kitchen, Floor Plan - Open, Formal/Separate Dining Room, Kitchen - Island, Primary Bath(s), Pantry, Soaking Tub, Sprinkler System, Tub Shower, Upgraded Countertops, Wood Floors
Hot Water Natural Gas
Heating Central, Forced Air, Heat Pump(s)
Cooling Central A/C, Ceiling Fan(s), Heat Pump(s)
Flooring Hardwood, Partially Carpeted, Ceramic Tile, Carpet
Fireplaces Number 1
Fireplaces Type Fireplace - Glass Doors, Gas/Propane
Equipment Built-In Microwave, Dishwasher, Disposal, Dryer, Energy Efficient Appliances, ENERGY STAR Clothes Washer, ENERGY STAR Dishwasher, ENERGY STAR Refrigerator, Exhaust Fan, Icemaker, Instant Hot Water, Microwave, Oven - Self Cleaning, Range Hood, Refrigerator, Stainless Steel Appliances, Stove, Washer, Water Heater - Tankless
Furnishings No
Fireplace Y
Appliance Built-In Microwave, Dishwasher, Disposal, Dryer, Energy Efficient Appliances, ENERGY STAR Clothes Washer, ENERGY STAR Dishwasher, ENERGY STAR Refrigerator, Exhaust Fan, Icemaker, Instant Hot Water, Microwave, Oven - Self Cleaning, Range Hood, Refrigerator, Stainless Steel Appliances, Stove, Washer, Water Heater - Tankless
Heat Source Natural Gas
Laundry Upper Floor, Washer In Unit
Exterior
Garage Spaces 4.0
Utilities Available Cable TV, Cable TV Available, Electric Available, Fiber Optics Available, Natural Gas Available, Phone, Phone Available, Water Available
Water Access N
Roof Type Shingle,Asphalt
Accessibility None
Total Parking Spaces 4
Garage N
Building
Story 3
Sewer Public Sewer
Water Public
Architectural Style Colonial
Level or Stories 3
Additional Building Above Grade, Below Grade
New Construction N
Schools
School District Charles County Public Schools
Others
Senior Community No
Tax ID 0906353903
Ownership Fee Simple
SqFt Source Assessor
Security Features Carbon Monoxide Detector(s),Fire Detection System,Monitored,Security System,Smoke Detector,Surveillance Sys
Acceptable Financing Cash, Conventional, FHA, VA
Horse Property N
Listing Terms Cash, Conventional, FHA, VA
Financing Cash,Conventional,FHA,VA
Special Listing Condition Standard
Read Less Info
Want to know what your home might be worth? Contact us for a FREE valuation!

Our team is ready to help you sell your home for the highest possible price ASAP

Bought with Tracy Vasquez • RE/MAX One

"My job is to find and attract mastery-based agents to the office, protect the culture, and make sure everyone is happy! "







