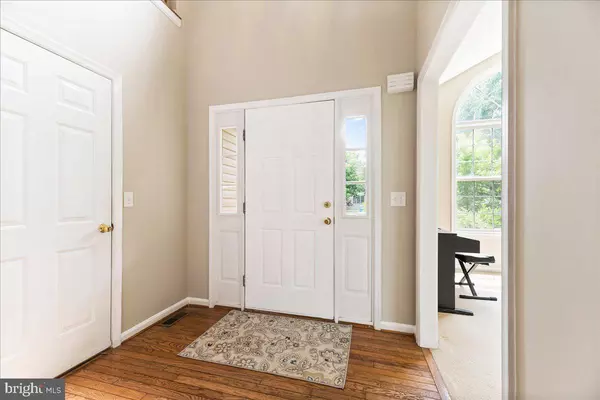$510,000
$495,000
3.0%For more information regarding the value of a property, please contact us for a free consultation.
4 Beds
4 Baths
3,432 SqFt
SOLD DATE : 07/28/2021
Key Details
Sold Price $510,000
Property Type Single Family Home
Sub Type Detached
Listing Status Sold
Purchase Type For Sale
Square Footage 3,432 sqft
Price per Sqft $148
Subdivision Breezewood Subdivision
MLS Listing ID VAFQ170954
Sold Date 07/28/21
Style Colonial
Bedrooms 4
Full Baths 3
Half Baths 1
HOA Y/N N
Abv Grd Liv Area 2,532
Originating Board BRIGHT
Year Built 1999
Annual Tax Amount $4,133
Tax Year 2020
Lot Size 7,706 Sqft
Acres 0.18
Property Description
-Over 3400 sq feet of living space on 3 levels. -Spacious 4 Bedroom, 3.5 Bath home on cul-de-sac in Breezewood. -Main level includes a light-filled office/living room as well as a powder room, dining room, a kitchen that is open to an eating area and a grand family room. -Upper level includes a Spacious Primary bedroom with sitting room and primary bath as well as 3 additional bedrooms with large walk-in closets and a full hall bath. -Expansive lower level has a bonus room and a full bathroom as well as other open areas that could serve many uses.. play room, game room, exercise area, etc.! A walkout with sliding door allows light to fill the rooms and provides easy access to the fully fenced back yard. -Gather your family and friends to enjoy the side yard that includes your own "secret garden" with newly added fire pit and patio! -New Roof in 2018 -UV purifying system installed for purifying air quality in the home. -Walk to Old Town Warrenton -No HOA
Location
State VA
County Fauquier
Zoning R6
Rooms
Basement Daylight, Full, Fully Finished, Outside Entrance, Walkout Level
Interior
Interior Features Air Filter System, Breakfast Area, Carpet, Ceiling Fan(s), Dining Area, Family Room Off Kitchen, Floor Plan - Open, Pantry, Walk-in Closet(s), Wood Floors
Hot Water Electric
Heating Central, Heat Pump(s)
Cooling Central A/C, Ceiling Fan(s), Air Purification System
Flooring Carpet, Hardwood, Laminated
Fireplaces Type Gas/Propane
Equipment Dishwasher, Dryer - Electric, Oven - Self Cleaning, Oven/Range - Electric, Refrigerator, Washer, Built-In Microwave
Fireplace Y
Appliance Dishwasher, Dryer - Electric, Oven - Self Cleaning, Oven/Range - Electric, Refrigerator, Washer, Built-In Microwave
Heat Source Propane - Leased, Electric
Laundry Upper Floor
Exterior
Parking Features Garage - Front Entry
Garage Spaces 6.0
Fence Picket, Fully
Water Access N
Roof Type Asphalt
Accessibility None
Attached Garage 2
Total Parking Spaces 6
Garage Y
Building
Lot Description Cul-de-sac
Story 3
Foundation Block
Sewer Public Sewer
Water Public
Architectural Style Colonial
Level or Stories 3
Additional Building Above Grade, Below Grade
New Construction N
Schools
School District Fauquier County Public Schools
Others
Pets Allowed N
Senior Community No
Tax ID 6984-74-2161
Ownership Fee Simple
SqFt Source Assessor
Acceptable Financing Cash, Conventional, FHA, VA
Horse Property N
Listing Terms Cash, Conventional, FHA, VA
Financing Cash,Conventional,FHA,VA
Special Listing Condition Standard
Read Less Info
Want to know what your home might be worth? Contact us for a FREE valuation!

Our team is ready to help you sell your home for the highest possible price ASAP

Bought with Folayinka Adunola • HomeSmart
"My job is to find and attract mastery-based agents to the office, protect the culture, and make sure everyone is happy! "







