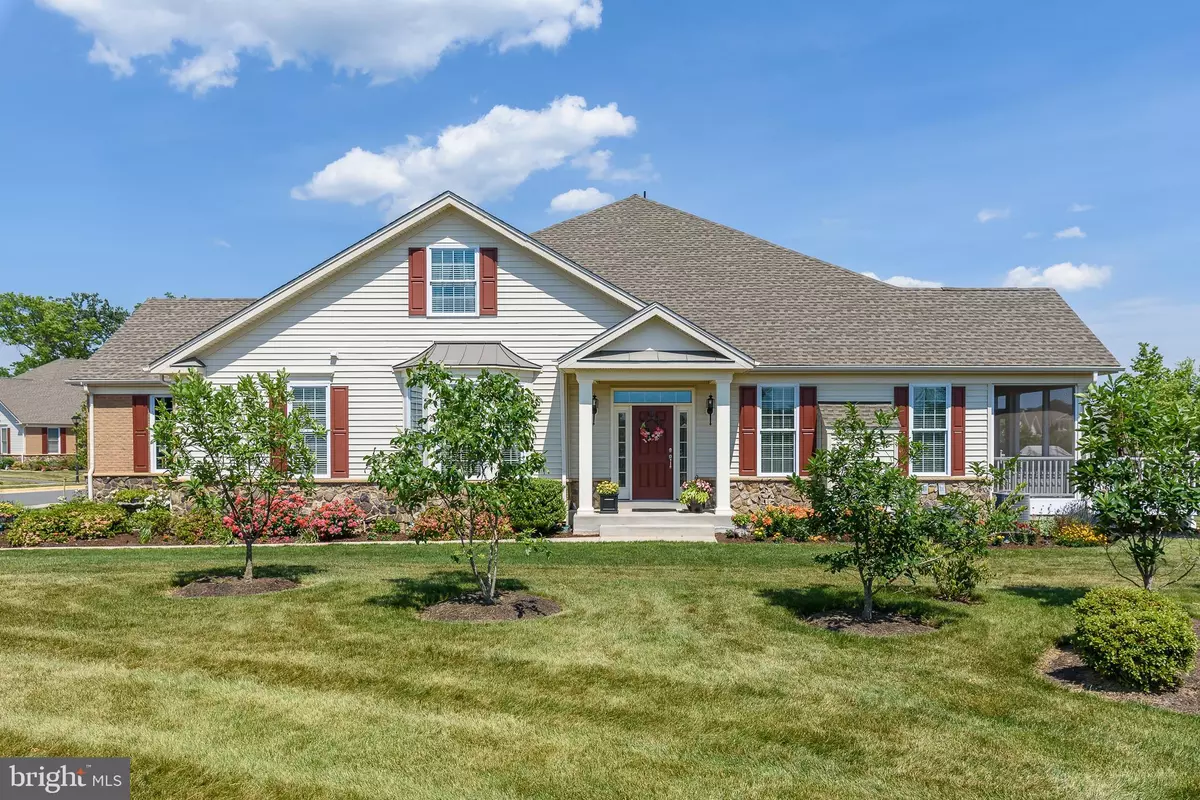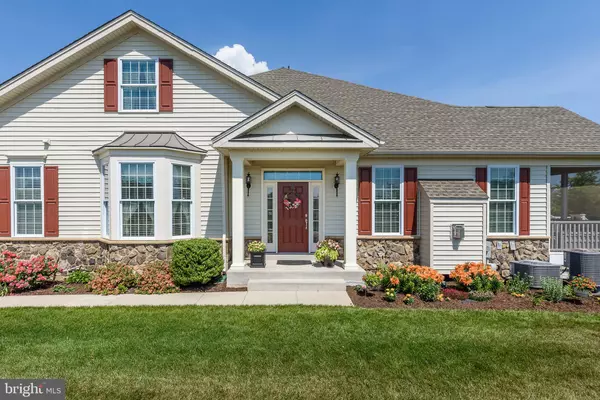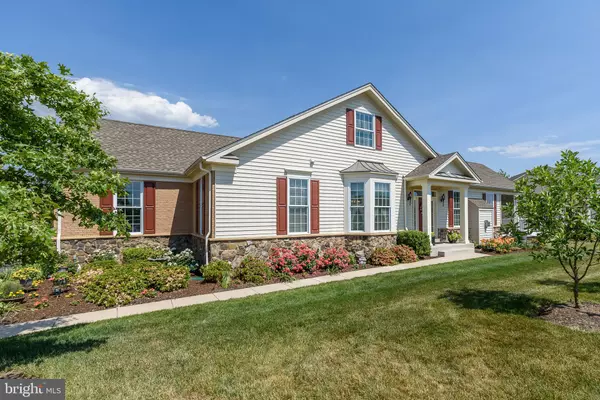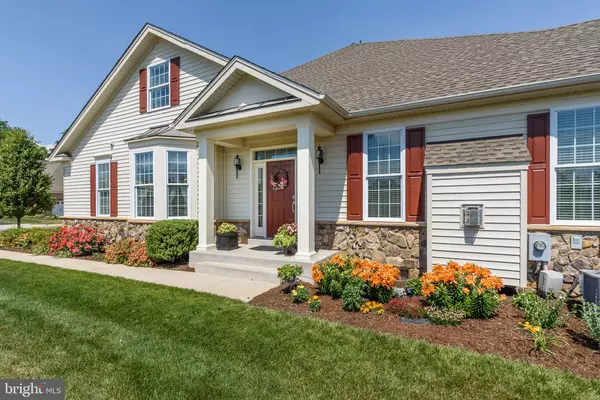$680,000
$687,000
1.0%For more information regarding the value of a property, please contact us for a free consultation.
3 Beds
3 Baths
2,416 SqFt
SOLD DATE : 09/16/2020
Key Details
Sold Price $680,000
Property Type Townhouse
Sub Type End of Row/Townhouse
Listing Status Sold
Purchase Type For Sale
Square Footage 2,416 sqft
Price per Sqft $281
Subdivision Regency At Ashburn
MLS Listing ID VALO412816
Sold Date 09/16/20
Style Other
Bedrooms 3
Full Baths 3
HOA Fees $225/mo
HOA Y/N Y
Abv Grd Liv Area 2,416
Originating Board BRIGHT
Year Built 2015
Annual Tax Amount $6,098
Tax Year 2020
Lot Size 5,227 Sqft
Acres 0.12
Property Description
This beautiful, roomy three bedroom end villa with a main level master suite is located in Loudoun County's Regency at Ashburn's prestigious 55 & older active community. Community amenities include a clubhouse with a pool table, card tables, a ping pong table, a small kitchen, and an exercise room. The outdoor amenities include a large pool and sunning area, a putting green, Bocce Ball, an outdoor fire place, a gas grill, and patio tables and chairs. The home, situated on a premier lot, overlooks spacious lawn and treed areas and has many upgrades not commonly found in similar homes. The Kitchen includes beautiful wood floors, granite countertops, and upgraded white cabinetry with plenty of storage, stainless steel appliances, and a gas cook-top, an oversized island with a granite countertop & extra storage, and a lovely breakfast nook. The living area is a spacious, bright room with four large windows, a cathedral ceiling, and a built-in TV cabinet over a gas fireplace, and beautiful wood floors. It is also large enough for a dining area. The master bedroom, located on the main level, is a very bright area with four large windows, wood floors, a walk-in closet, and a built-in 2nd closet cabinet. The Master Bath has a double sink with granite countertops and an oversized walk-in shower with a bench sitting area. Also on the main level is the second bedroom with the second bath off of the Kitchen. The laundry room has a heavy-duty washer and dryer, a stationary tub, storage shelves, and a large closet. Hardwood stairs with an oak railing lead you to the loft area, consisting of the third bedroom, the third bath, a walk-in closet, and a separate loft area for an office or small entertainment area. Also, every window includes 2" blinds. The basement has an outside entrance, a rough-in bathroom area, and is large enough to be finished and still have room for storage. Extras in the basement are a humidifier attached to the furnace and a 1/2 horse-powered sump-pump with a backup battery. Outside new owners will enjoy a sizeable 15X15 trek deck attached to a 7x15 screen porch. Located within one mile from One Loudoun, with many shopping and restaurant options, and within walking distance to the soon to be brand new Ashburn Senior Center scheduled to be open in the Spring of 2021. A beautifully landscaped yard with flowers and shrubbery expertly placed puts the finishing touches on this gorgeous home. Don't miss this terrific opportunity to purchase a villa in one of the most sought after 55 and older communities in Loudoun County, VA. As of 8/4/2020, this home is the only home in a 55+ community that is available within 5 miles from One Loudoun. .....Hurry! . .. .. .. .. .. .. .. .. .. .. .. .. .. .. .. .. .. .. .. .. .. .. .. .. .. .. .. .. .. .. .. .. .. .. .. .. .. .. .. .. .. .. .. .. .. .. .. .. .. .. .. .. .. .. .. .. .. .. .. .. .. .. .. .. .. .. .. .. .. .. .. .. .. .. .. .. .. .. .. .. .. .. .. .. .. .. .. .. .. .. Owner is a licensed realtor in Virginia
Location
State VA
County Loudoun
Zoning 04
Direction Northwest
Rooms
Other Rooms Primary Bedroom, Bedroom 2, Bedroom 3, Kitchen, Basement, Great Room, Laundry, Loft, Bathroom 2, Bathroom 3, Primary Bathroom
Basement Full
Main Level Bedrooms 2
Interior
Interior Features Air Filter System, Breakfast Area, Built-Ins, Ceiling Fan(s), Carpet, Chair Railings, Combination Dining/Living, Crown Moldings, Dining Area, Family Room Off Kitchen, Floor Plan - Open, Kitchen - Eat-In, Kitchen - Island, Kitchen - Table Space, Primary Bath(s), Recessed Lighting, Sprinkler System, Stall Shower, Store/Office, Tub Shower, Upgraded Countertops, Walk-in Closet(s), Window Treatments, Wood Floors
Hot Water Natural Gas
Heating Forced Air
Cooling Central A/C, Heat Pump(s)
Flooring Hardwood
Fireplaces Number 1
Equipment Built-In Microwave, Cooktop, Dishwasher, Disposal, Dryer, Dryer - Electric, Dual Flush Toilets, Humidifier, Icemaker, Microwave, Oven - Self Cleaning, Oven - Wall, Oven/Range - Gas, Washer, Water Heater - High-Efficiency
Furnishings No
Fireplace Y
Window Features Double Hung,ENERGY STAR Qualified,Energy Efficient,Insulated,Low-E,Screens
Appliance Built-In Microwave, Cooktop, Dishwasher, Disposal, Dryer, Dryer - Electric, Dual Flush Toilets, Humidifier, Icemaker, Microwave, Oven - Self Cleaning, Oven - Wall, Oven/Range - Gas, Washer, Water Heater - High-Efficiency
Heat Source Natural Gas
Laundry Hookup, Dryer In Unit, Main Floor, Washer In Unit
Exterior
Exterior Feature Deck(s), Porch(es), Screened, Terrace
Parking Features Garage - Front Entry, Garage Door Opener, Additional Storage Area, Built In
Garage Spaces 9.0
Utilities Available Cable TV Available, Electric Available, Multiple Phone Lines, Natural Gas Available, Phone Available, Phone Connected, Sewer Available, Under Ground, Water Available
Water Access N
View Garden/Lawn, Panoramic
Accessibility None
Porch Deck(s), Porch(es), Screened, Terrace
Attached Garage 2
Total Parking Spaces 9
Garage Y
Building
Lot Description Corner, Cleared, Front Yard, Landscaping, Premium, Rear Yard, SideYard(s)
Story 3
Sewer Public Sewer
Water Public
Architectural Style Other
Level or Stories 3
Additional Building Above Grade
Structure Type 9'+ Ceilings,Cathedral Ceilings,Dry Wall
New Construction N
Schools
School District Loudoun County Public Schools
Others
Pets Allowed Y
HOA Fee Include All Ground Fee,Common Area Maintenance,Health Club,Lawn Care Front,Lawn Care Rear,Lawn Care Side,Lawn Maintenance,Management,Pool(s),Recreation Facility,Reserve Funds,Road Maintenance,Security Gate,Snow Removal,Trash
Senior Community Yes
Age Restriction 55
Tax ID 059383669000
Ownership Fee Simple
SqFt Source Assessor
Security Features 24 hour security,Carbon Monoxide Detector(s),Fire Detection System,Smoke Detector
Acceptable Financing Cash, Conventional
Horse Property N
Listing Terms Cash, Conventional
Financing Cash,Conventional
Special Listing Condition Standard
Pets Allowed Cats OK, Dogs OK, Size/Weight Restriction
Read Less Info
Want to know what your home might be worth? Contact us for a FREE valuation!

Our team is ready to help you sell your home for the highest possible price ASAP

Bought with David A Milburn • Atoka Properties
"My job is to find and attract mastery-based agents to the office, protect the culture, and make sure everyone is happy! "







