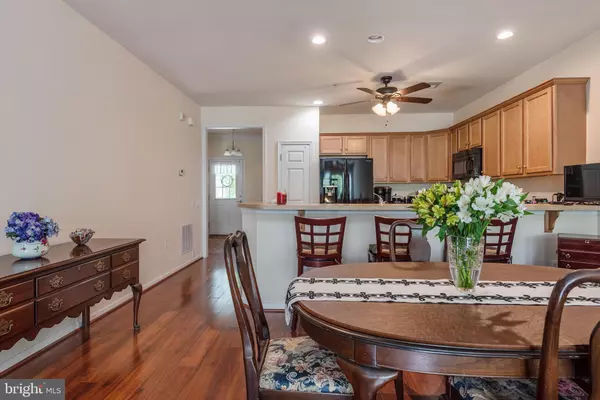$323,900
$329,900
1.8%For more information regarding the value of a property, please contact us for a free consultation.
3 Beds
3 Baths
2,550 SqFt
SOLD DATE : 07/10/2020
Key Details
Sold Price $323,900
Property Type Townhouse
Sub Type Interior Row/Townhouse
Listing Status Sold
Purchase Type For Sale
Square Footage 2,550 sqft
Price per Sqft $127
Subdivision Celebrate
MLS Listing ID VAST222298
Sold Date 07/10/20
Style Villa
Bedrooms 3
Full Baths 3
HOA Fees $286/mo
HOA Y/N Y
Abv Grd Liv Area 1,340
Originating Board BRIGHT
Year Built 2012
Annual Tax Amount $3,057
Tax Year 2019
Lot Size 3,393 Sqft
Acres 0.08
Property Description
Gorgeous Celebrate Villa that Backs to Pristine Woods! The Sunny Kitchen Offers a Breakfast Bar, French Door Refrigerator, Ceramic Tile Floor and Stainless Steel Gas Cooking! The Warm and Inviting Family Room with Sparkling Wood Floors has a Stunning Gas Fireplace with Granite Facade and Overlooks the Low Maintenance Deck with Retractable Awning and Woods. The Master Suite with Wood Floors and Walk In Closet and Master Bath with Glass Shower Enclosure and Vanity with Double Sinks is a Wonderful Retreat. There is a 2nd Bedroom and 2nd Full Bath on the Main Level. The Basement Offer a Huge Recreation Room for Entertaining, 3rd Bedroom with Full En Suite Bath and an incredible bonus room that would make a great home office or home gym space. The Basement Walks Out to the Stamped Concrete Patio for Even More Outdoor Living! The community offers indoor/outdoor pools, tennis, putting green, fire pit, amphitheater, walking trails, fitness center with indoor walking track, billiards, card tables, party room and extensive planned activities.
Location
State VA
County Stafford
Zoning RBC
Rooms
Other Rooms Primary Bedroom, Bedroom 2, Bedroom 3, Kitchen, Family Room, Foyer, Laundry, Office, Recreation Room, Bathroom 2, Bathroom 3, Primary Bathroom
Basement Full
Main Level Bedrooms 2
Interior
Interior Features Carpet, Ceiling Fan(s), Family Room Off Kitchen, Floor Plan - Open
Hot Water Natural Gas
Heating Central
Cooling Central A/C
Equipment Dishwasher, Disposal, Exhaust Fan, Icemaker, Microwave, Refrigerator, Oven/Range - Gas, Water Heater
Appliance Dishwasher, Disposal, Exhaust Fan, Icemaker, Microwave, Refrigerator, Oven/Range - Gas, Water Heater
Heat Source Natural Gas
Laundry Main Floor
Exterior
Exterior Feature Deck(s)
Parking Features Garage - Front Entry
Garage Spaces 4.0
Amenities Available Cable, Common Grounds, Club House, Community Center, Exercise Room, Gated Community, Fitness Center, Jog/Walk Path, Hot tub, Party Room, Picnic Area, Meeting Room, Pool - Indoor, Pool - Outdoor, Putting Green, Recreational Center, Retirement Community, Swimming Pool
Water Access N
View Garden/Lawn, Trees/Woods
Accessibility None
Porch Deck(s)
Attached Garage 2
Total Parking Spaces 4
Garage Y
Building
Lot Description Backs to Trees, Front Yard, Landscaping
Story 2
Sewer Public Sewer
Water Public
Architectural Style Villa
Level or Stories 2
Additional Building Above Grade, Below Grade
New Construction N
Schools
Elementary Schools Rocky Run
Middle Schools T. Benton Gayle
High Schools Stafford
School District Stafford County Public Schools
Others
HOA Fee Include Common Area Maintenance,Security Gate,Recreation Facility,Pool(s),Lawn Care Front,Lawn Care Rear,Lawn Care Side
Senior Community Yes
Age Restriction 55
Tax ID 44-CC-6- -691
Ownership Fee Simple
SqFt Source Assessor
Security Features Security System,Security Gate
Acceptable Financing Cash, VA, Conventional
Listing Terms Cash, VA, Conventional
Financing Cash,VA,Conventional
Special Listing Condition Standard
Read Less Info
Want to know what your home might be worth? Contact us for a FREE valuation!

Our team is ready to help you sell your home for the highest possible price ASAP

Bought with James A Minor • Coldwell Banker Realty
"My job is to find and attract mastery-based agents to the office, protect the culture, and make sure everyone is happy! "







