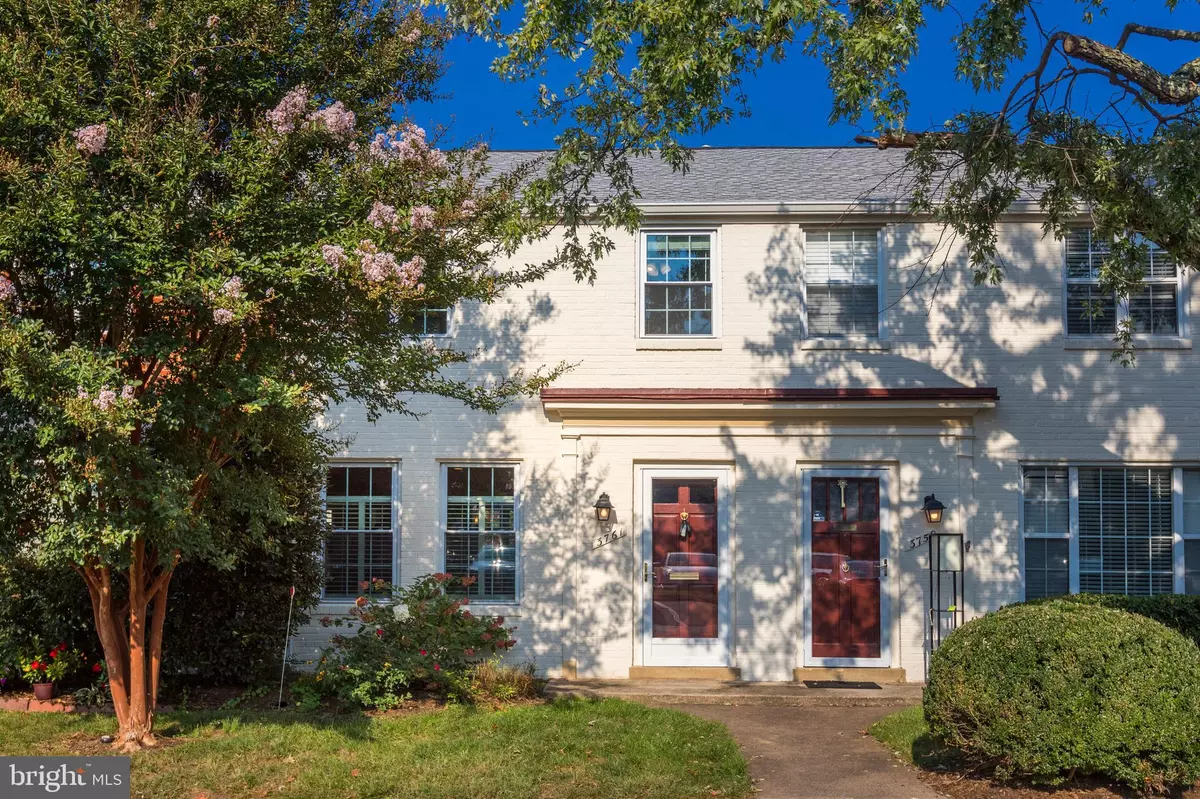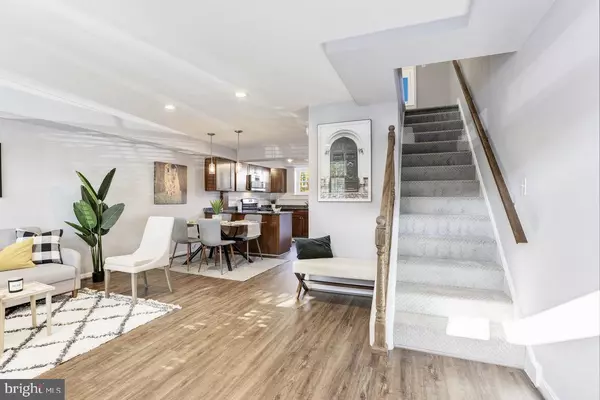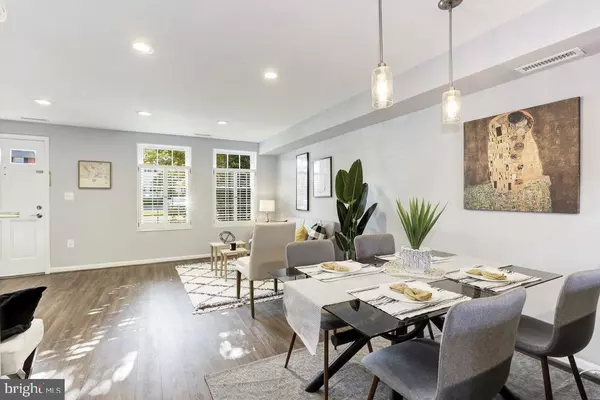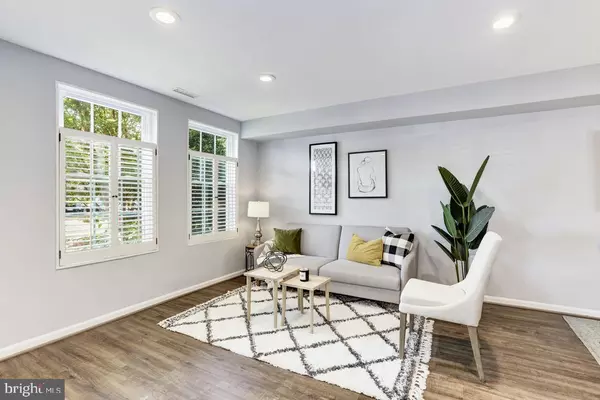$480,000
$469,999
2.1%For more information regarding the value of a property, please contact us for a free consultation.
2 Beds
2 Baths
835 SqFt
SOLD DATE : 11/06/2020
Key Details
Sold Price $480,000
Property Type Condo
Sub Type Condo/Co-op
Listing Status Sold
Purchase Type For Sale
Square Footage 835 sqft
Price per Sqft $574
Subdivision Fairlington Towne
MLS Listing ID VAAX251882
Sold Date 11/06/20
Style Colonial
Bedrooms 2
Full Baths 1
Half Baths 1
Condo Fees $291/mo
HOA Y/N N
Abv Grd Liv Area 835
Originating Board BRIGHT
Year Built 1954
Annual Tax Amount $4,707
Tax Year 2020
Property Description
Welcome to 3761 Jason Avenue! Nestled in the sought after Fairlington Towne neighborhood, this beautifully updated town home features brand new flawless flooring on lower level, recessed lighting, freshly painted walls through out, and a professionally landscaped back patio - perfect for gardening and entertaining! The open kitchen boasts new stainless steel appliances, granite countertops, and cherry wood cabinetry with ample storage. The upper level includes new carpeting through out and a large master bedroom with high ceilings and tons of natural light. The attic has pull down stairs for easy access and contains a very spacious area for more storage. Minutes to the District, the Pentagon, Old Town, Shirlington, and walking distance to the Bradlee Shopping Center, restaurants, and more! New hot water heater and new kitchen windows installed in 2019. **New stainless steel refrigerator will be installed on Saturday, October 10th!**
Location
State VA
County Alexandria City
Zoning RA
Rooms
Other Rooms Primary Bedroom, Bedroom 2, Half Bath
Interior
Interior Features Combination Kitchen/Dining, Combination Dining/Living, Dining Area, Floor Plan - Open, Kitchen - Gourmet, Recessed Lighting, Window Treatments
Hot Water Natural Gas
Heating Central
Cooling Central A/C
Flooring Laminated, Carpet
Equipment Built-In Microwave, Dishwasher, Disposal, Dryer, Oven - Single, Oven/Range - Gas, Washer, Water Heater
Fireplace N
Appliance Built-In Microwave, Dishwasher, Disposal, Dryer, Oven - Single, Oven/Range - Gas, Washer, Water Heater
Heat Source Natural Gas
Laundry Main Floor
Exterior
Fence Wood
Utilities Available Cable TV, Electric Available, Natural Gas Available, Water Available
Amenities Available Common Grounds
Water Access N
Accessibility None
Garage N
Building
Lot Description Landscaping, Rear Yard, Vegetation Planting, Front Yard
Story 2
Sewer Public Sewer
Water Public
Architectural Style Colonial
Level or Stories 2
Additional Building Above Grade, Below Grade
New Construction N
Schools
Elementary Schools Douglas Macarthur
Middle Schools George Washington
High Schools Alexandria City
School District Alexandria City Public Schools
Others
HOA Fee Include Snow Removal,Management,Lawn Maintenance,Reserve Funds,Common Area Maintenance,Ext Bldg Maint
Senior Community No
Tax ID 021.04-0A-063
Ownership Condominium
Special Listing Condition Standard
Read Less Info
Want to know what your home might be worth? Contact us for a FREE valuation!

Our team is ready to help you sell your home for the highest possible price ASAP

Bought with David L Smith • Coldwell Banker Realty
"My job is to find and attract mastery-based agents to the office, protect the culture, and make sure everyone is happy! "







