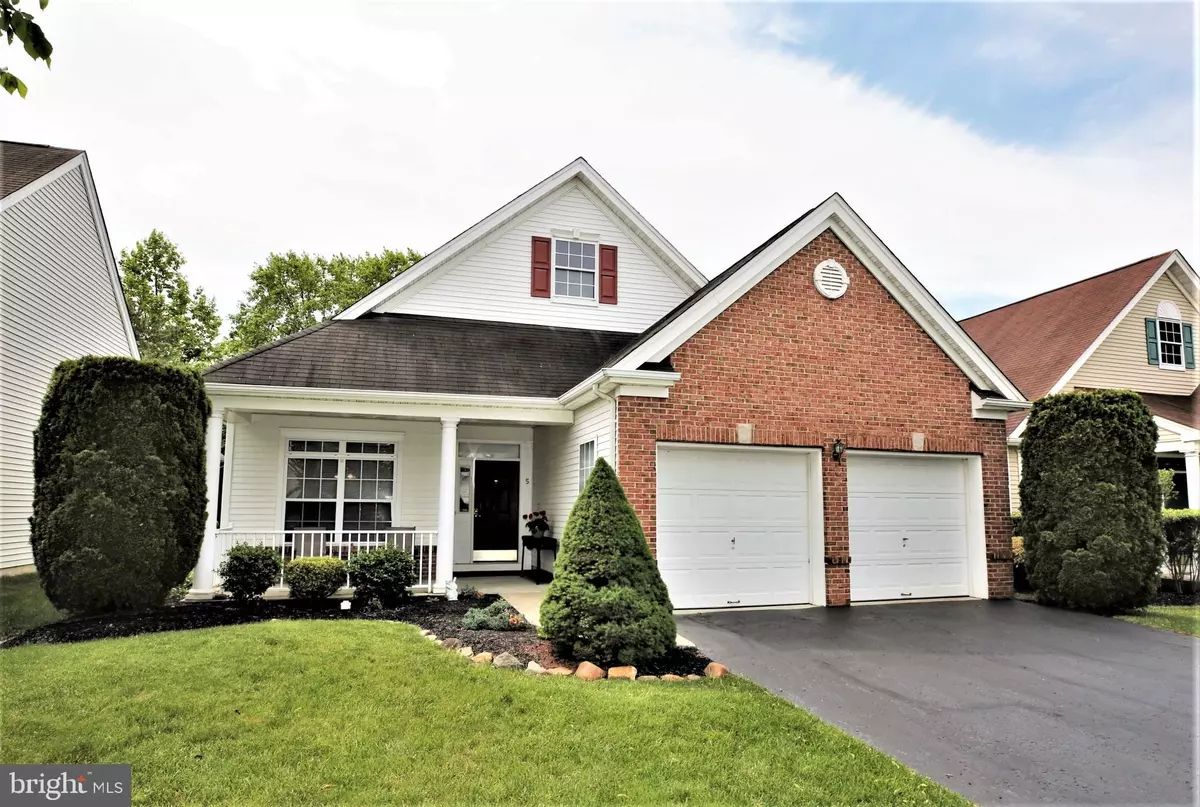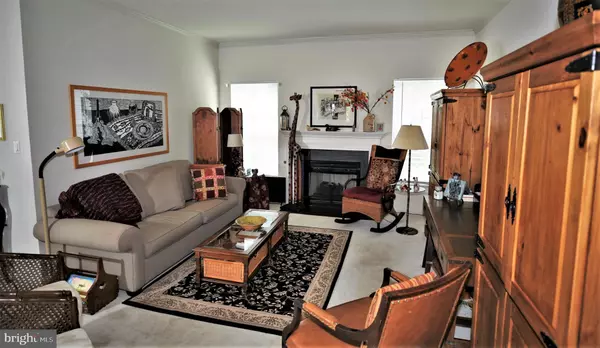$385,000
$375,000
2.7%For more information regarding the value of a property, please contact us for a free consultation.
2 Beds
2 Baths
1,692 SqFt
SOLD DATE : 07/30/2021
Key Details
Sold Price $385,000
Property Type Single Family Home
Sub Type Detached
Listing Status Sold
Purchase Type For Sale
Square Footage 1,692 sqft
Price per Sqft $227
Subdivision The Village Grande
MLS Listing ID NJME313702
Sold Date 07/30/21
Style Ranch/Rambler
Bedrooms 2
Full Baths 2
HOA Fees $240/mo
HOA Y/N Y
Abv Grd Liv Area 1,692
Originating Board BRIGHT
Year Built 2000
Annual Tax Amount $7,276
Tax Year 2019
Lot Size 4,792 Sqft
Acres 0.11
Lot Dimensions 0.00 x 0.00
Property Description
This charming 2 bedroom, 2 bath Ranch home is located in the active adult community The Village Grand. This home has been very well maintained and tastefully updated. Features: a welcoming foyer with hardwood flooring and tray ceiling; formal dining room with crown moldings; cozy family room with fireplace with a custom wood mantle; beautiful eat in kitchen with delightful, sunny breakfast area; right off the kitchen is a bright and airy sunroom addition; master bedroom with tray celling and carpeting and the master bath with jacuzzi, private shower with built in seat and double sink vanity; an additional bedroom and hall bath with tub/shower and laundry room with washer and dryer. Additional features: 2 car garages, front porch, professional landscaping, sprinkler and more! One resident must be 55+ and no one under age 19 may reside permanently. Enjoy the many amenities this adult community has to offer included but not limited to club house, swimming pool, tennis courts, exercise room, game room, meeting rooms and more! A quick trip to downtown Princeton with its many cultural activities, restaurants, and shopping. Only minutes to Princeton Jct train station where the express to NYC Penn Station. Close to NJ Turnpike (Exit 8/8A), Rt 130 & Rt 1. What a perfect location!!
Location
State NJ
County Mercer
Area West Windsor Twp (21113)
Zoning PRRC
Rooms
Other Rooms Dining Room, Bedroom 2, Kitchen, Family Room, Foyer, Bedroom 1, Sun/Florida Room, Other
Main Level Bedrooms 2
Interior
Interior Features Attic, Breakfast Area, Built-Ins, Crown Moldings, Dining Area, Kitchen - Eat-In, Primary Bath(s), Sprinkler System, Stall Shower, Tub Shower, WhirlPool/HotTub, Wood Floors
Hot Water Natural Gas
Heating Forced Air
Cooling Central A/C
Flooring Carpet, Hardwood, Ceramic Tile
Fireplaces Number 1
Fireplace Y
Heat Source Natural Gas
Exterior
Garage Additional Storage Area
Garage Spaces 2.0
Waterfront N
Water Access N
Accessibility None
Parking Type Attached Garage
Attached Garage 2
Total Parking Spaces 2
Garage Y
Building
Story 1
Sewer Public Sewer
Water Public
Architectural Style Ranch/Rambler
Level or Stories 1
Additional Building Above Grade, Below Grade
Structure Type Tray Ceilings
New Construction N
Schools
School District West Windsor-Plainsboro Regional
Others
Senior Community Yes
Age Restriction 55
Tax ID 13-00035-00104 03
Ownership Fee Simple
SqFt Source Assessor
Special Listing Condition Standard
Read Less Info
Want to know what your home might be worth? Contact us for a FREE valuation!

Our team is ready to help you sell your home for the highest possible price ASAP

Bought with Joan Eisenberg • RE/MAX Preferred Professional-Hillsborough

"My job is to find and attract mastery-based agents to the office, protect the culture, and make sure everyone is happy! "







