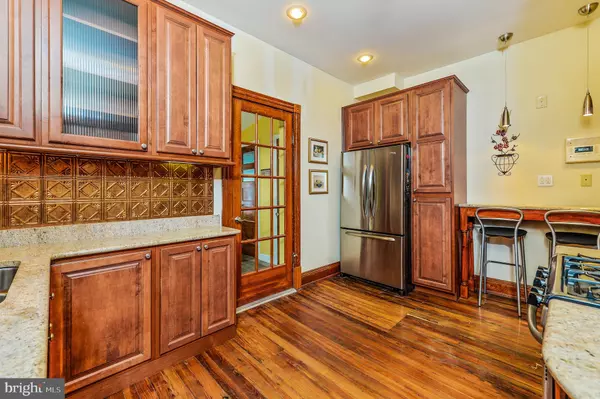$590,000
$595,000
0.8%For more information regarding the value of a property, please contact us for a free consultation.
5 Beds
6 Baths
3,004 SqFt
SOLD DATE : 03/01/2021
Key Details
Sold Price $590,000
Property Type Single Family Home
Sub Type Twin/Semi-Detached
Listing Status Sold
Purchase Type For Sale
Square Footage 3,004 sqft
Price per Sqft $196
Subdivision Cedar Park
MLS Listing ID PAPH901560
Sold Date 03/01/21
Style Victorian
Bedrooms 5
Full Baths 5
Half Baths 1
HOA Y/N N
Abv Grd Liv Area 2,304
Originating Board BRIGHT
Year Built 1920
Annual Tax Amount $4,031
Tax Year 2019
Lot Size 2,348 Sqft
Acres 0.05
Lot Dimensions 24.08 x 97.50
Property Description
Located on a beautiful tree-lined street, this large Victorian style twin home has been meticulously cared for and is now looking for a new owner. This 3-story, 5 bedroom home has a brick facade with painted wood trim accents and a wonderful front porch. The pride of ownership shines through this home from top to bottom. You will immediately appreciate all the original charm and character of this home has to offer. There are beautiful hardwood floors, original solid wood doors, original wooden staircase, and a very appealing overall design. Upon entering the home through a wooden Dutch door you'll see a large living room with wooden mantle and gas fireplace, ornate staircase, and French doors leading to the formal dining room. Venture on and there is a doorway to the basement and then the kitchen with stainless steel appliances, granite counter-tops and plenty of solid wood cabinets. Just beyond the kitchen is a sunroom with slate tile, a half bathroom, closet and a doorway to the backyard. There is a backyard deck overlooking the large green yard complete with grass, raised- beds for gardening, a rain barrel, and a craftsman storage shed. There are two way to get upstairs, the back stairwell and the front staircase. On the 2nd floor there are 3 large bedrooms and a full bathroom. On the 3rd floor you will find 2 additional spacious bedrooms; the front bedroom has a full tiled bathroom and the middle bedroom has a beautiful bay window gushing natural light. There is another full bathroom and a bonus room used as a kitchenette complete with refrigerators, microwaves, and sink. All bedrooms on both floors have plenty of closet space, ceiling fans, high ceilings, and newer windows. There is a full finished basement with a side door entrance, another full bathroom, and laundry facility. Some additional features of this home include, high ceilings throughout, recessed lighting, top roof and bay window roofs are metal ( copper colored) with 50 year life expectancy installed in 2017, 2 Rinnai on-demand hot water system, a 200 amp electric panel, an indoor humidity system throughout the entire home, two electric fireplaces, ADT security, an Intercom system, and 2 High efficiency HVAC systems (one located in the basement and one on top floor). This is one well put together home! This block of Saint Bernard is located near Cedar park, Kingsessing Park, Cedar Park, and not far from Clark Park. There are plenty of grocery stores nearby, such as, Mariposa Food Co-Op, Milk & Honey, and Estrella Grocery. Coffee shops and restaurants close by include the Gold Standard Cafe, Cedar Park Cafe, Hibiscus Cafe, Dock Street Brewing Co., Vietnam cafe, and Little Baby's Ice Cream, just to name a few! Close to Baltimore Avenue, Media Amtrak line on 49th & Chester Ave, public transportation, and the University of the Sciences, Penn and Drexel Universities & HUP. Make your appointment today!
Location
State PA
County Philadelphia
Area 19143 (19143)
Zoning RSA3
Rooms
Other Rooms Basement
Basement Fully Finished
Interior
Hot Water Natural Gas
Heating Forced Air
Cooling Central A/C, Zoned
Flooring Hardwood
Heat Source Natural Gas
Exterior
Water Access N
Roof Type Metal
Accessibility None
Garage N
Building
Story 3
Foundation Stone
Sewer Public Sewer
Water Public
Architectural Style Victorian
Level or Stories 3
Additional Building Above Grade, Below Grade
New Construction N
Schools
School District The School District Of Philadelphia
Others
Senior Community No
Tax ID 512001300
Ownership Fee Simple
SqFt Source Assessor
Special Listing Condition Standard
Read Less Info
Want to know what your home might be worth? Contact us for a FREE valuation!

Our team is ready to help you sell your home for the highest possible price ASAP

Bought with Eli Qarkaxhia • Compass RE
"My job is to find and attract mastery-based agents to the office, protect the culture, and make sure everyone is happy! "







