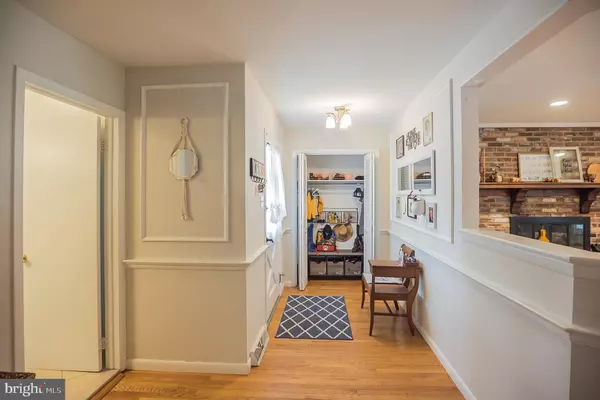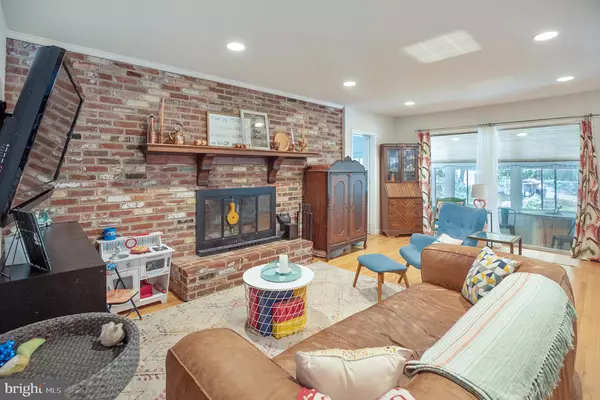$359,900
$349,900
2.9%For more information regarding the value of a property, please contact us for a free consultation.
5 Beds
3 Baths
2,523 SqFt
SOLD DATE : 07/29/2020
Key Details
Sold Price $359,900
Property Type Single Family Home
Sub Type Detached
Listing Status Sold
Purchase Type For Sale
Square Footage 2,523 sqft
Price per Sqft $142
Subdivision Lake Pine
MLS Listing ID NJBL375054
Sold Date 07/29/20
Style Cape Cod
Bedrooms 5
Full Baths 3
HOA Fees $27/ann
HOA Y/N Y
Abv Grd Liv Area 2,523
Originating Board BRIGHT
Year Built 1969
Annual Tax Amount $9,000
Tax Year 2019
Lot Size 0.459 Acres
Acres 0.46
Lot Dimensions 0.00 x 0.00
Property Description
This lovely Lake Pine gem is now calling out to it's new Owner! Don't miss out on this stunning home located in desirable Medford Township's neighborhood of Lake Pine. As you pull in, take note of the beautiful new paint color, new garage doors & adorable window boxes and landscaping...no curb appeal lacking here! From the moment you pop into the front door and foyer, you'll feel the welcoming, warm and cozy vibe of the open concept family/kitchen/eat-in dining area. Hardwoods flow throughout on this main floor with 3 great sized bedrooms and 2 full bathrooms. The gorgeous bright kitchen calls on you to spend time together sitting and enjoying the custom, oversized, marble topped island with seating for 5. The family room features a feature fireplace wall with enormous wood beam mantle, host to all the future holiday and decor items you've been waiting on a mantle this size to display. Sliders off of this room take you back into the enclosed back porch, perfect for all your entertaining when it's too hot or cold to venture outside. The living room off the main floor is nicely connected with the formal dining space featuring beautiful bay windows and new french doors that carry you onto the back deck. Step out the french doors onto the new Trex deck to enjoy your beautiful days & evenings overlooking your enormous fully-fenced backyard backing to privacy. The oversized laundry/mud room and 2-car garage finish off this main floor beautifully! Ascend upstairs to find 2 large bedrooms and another full bathroom with shower/tub combo. The bedroom layout of this home allows flexible usage and could easily allow for the Master bedroom upstairs or down! All eyes will be on the lovely spacious reading nook at the stairway landing; so cozy and comfortable! This home is easy-living and makes you never want to leave....all systems have been lovingly maintained, yard landscaping just refreshed, gutters just cleaned; all there is left to do is to MOVE RIGHT IN! Still plenty of time to enjoy the Lakes, Beaches, Playgrounds, & other amenities which lovely Lake Pine Colony has to offer!
Location
State NJ
County Burlington
Area Medford Twp (20320)
Zoning GD
Rooms
Other Rooms Living Room, Dining Room, Primary Bedroom, Bedroom 2, Bedroom 3, Bedroom 4, Bedroom 5, Kitchen, Family Room, Laundry, Bathroom 1, Bathroom 2, Attic, Primary Bathroom
Main Level Bedrooms 3
Interior
Interior Features Attic, Attic/House Fan, Carpet, Ceiling Fan(s), Combination Kitchen/Living, Dining Area, Entry Level Bedroom, Family Room Off Kitchen, Kitchen - Eat-In, Kitchen - Island, Recessed Lighting, Stall Shower, Tub Shower, Walk-in Closet(s), Wood Floors
Heating Forced Air
Cooling Central A/C, Ductless/Mini-Split
Flooring Ceramic Tile, Carpet, Hardwood
Fireplaces Number 1
Fireplaces Type Wood
Equipment Dryer, Microwave, Oven/Range - Gas, Refrigerator, Washer, Water Heater
Furnishings No
Fireplace Y
Appliance Dryer, Microwave, Oven/Range - Gas, Refrigerator, Washer, Water Heater
Heat Source Natural Gas
Laundry Main Floor
Exterior
Exterior Feature Porch(es), Patio(s), Enclosed, Deck(s)
Garage Garage - Front Entry
Garage Spaces 6.0
Fence Fully, Vinyl, Chain Link
Amenities Available Beach, Lake, Water/Lake Privileges, Tennis Courts, Tot Lots/Playground, Basketball Courts, Club House, Common Grounds, Pier/Dock
Waterfront N
Water Access N
Roof Type Shingle
Accessibility None
Porch Porch(es), Patio(s), Enclosed, Deck(s)
Parking Type Attached Garage, Driveway, On Street
Attached Garage 2
Total Parking Spaces 6
Garage Y
Building
Lot Description Backs to Trees, Front Yard, Level, Partly Wooded, Rear Yard, SideYard(s)
Story 2
Sewer Public Sewer
Water Public
Architectural Style Cape Cod
Level or Stories 2
Additional Building Above Grade, Below Grade
Structure Type Dry Wall
New Construction N
Schools
Middle Schools Medford Township Memorial
High Schools Shawnee H.S.
School District Medford Township Public Schools
Others
Senior Community No
Tax ID 20-03703-00004
Ownership Fee Simple
SqFt Source Assessor
Acceptable Financing Cash, Conventional, FHA, USDA, VA
Horse Property N
Listing Terms Cash, Conventional, FHA, USDA, VA
Financing Cash,Conventional,FHA,USDA,VA
Special Listing Condition Standard
Read Less Info
Want to know what your home might be worth? Contact us for a FREE valuation!

Our team is ready to help you sell your home for the highest possible price ASAP

Bought with Jason Gareau • Long & Foster Real Estate, Inc.

"My job is to find and attract mastery-based agents to the office, protect the culture, and make sure everyone is happy! "







