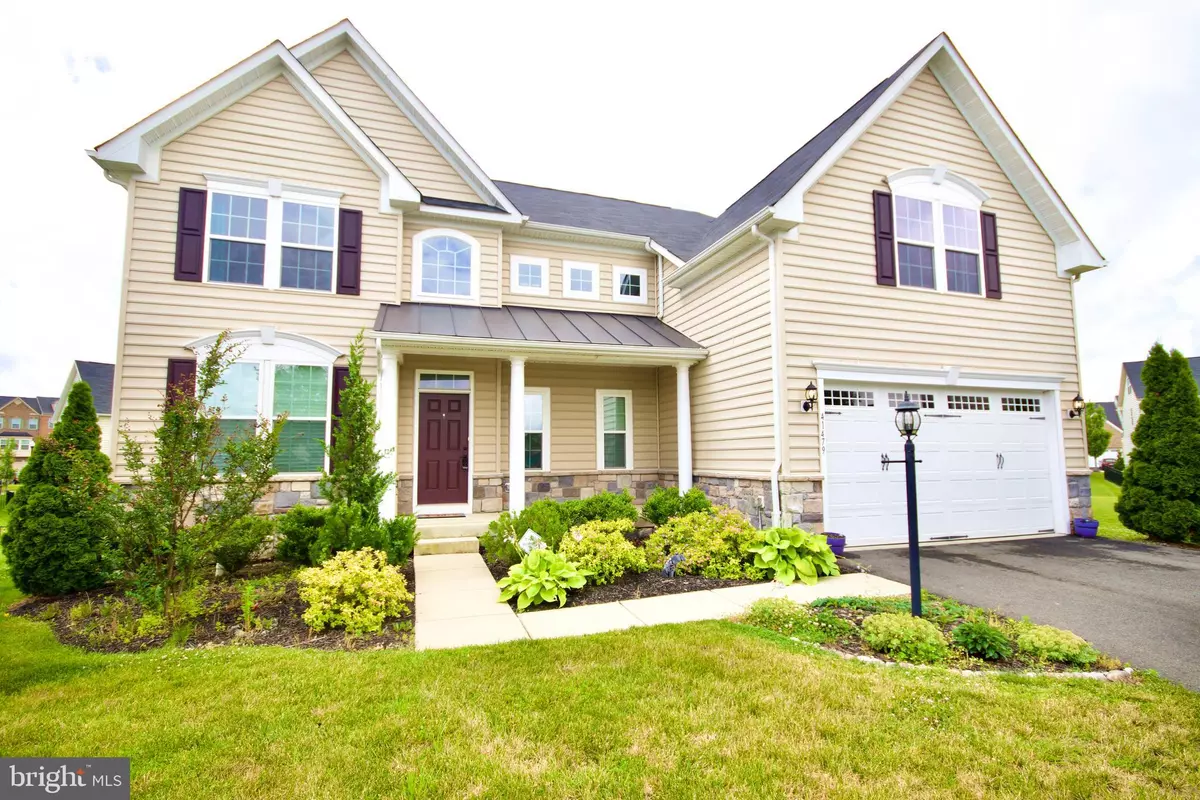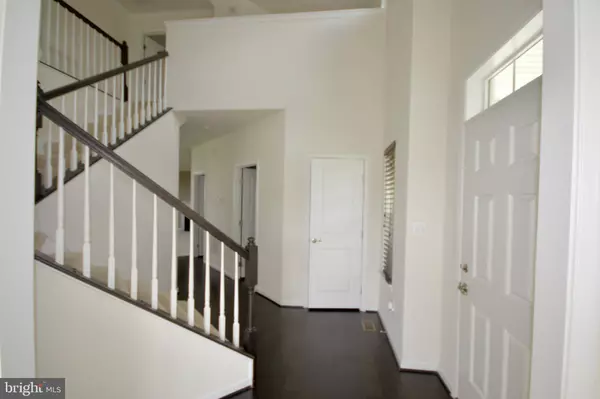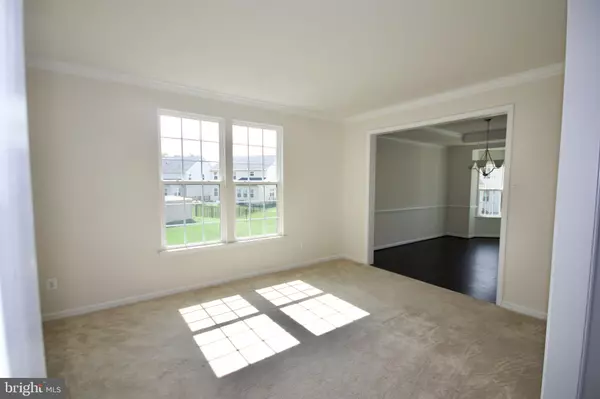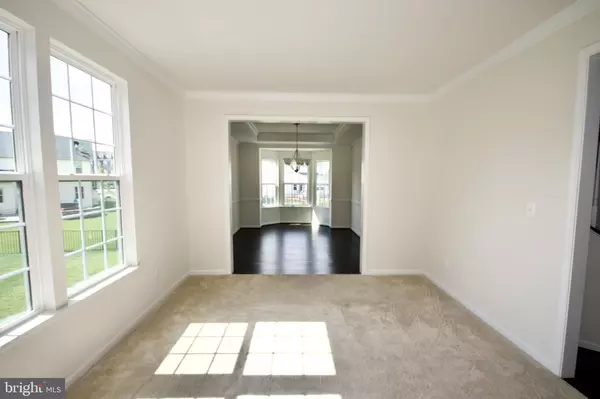$712,000
$720,000
1.1%For more information regarding the value of a property, please contact us for a free consultation.
5 Beds
5 Baths
4,148 SqFt
SOLD DATE : 12/07/2020
Key Details
Sold Price $712,000
Property Type Single Family Home
Sub Type Detached
Listing Status Sold
Purchase Type For Sale
Square Footage 4,148 sqft
Price per Sqft $171
Subdivision Loudoun Crossing
MLS Listing ID VALO413972
Sold Date 12/07/20
Style Colonial
Bedrooms 5
Full Baths 4
Half Baths 1
HOA Fees $115/mo
HOA Y/N Y
Abv Grd Liv Area 3,081
Originating Board BRIGHT
Year Built 2014
Annual Tax Amount $6,756
Tax Year 2020
Lot Size 0.320 Acres
Acres 0.32
Property Description
Back on the market! WONDERFUL HOME--BELOW MARKET PRICE-- FEATURING 5 UPPER LEVEL BEDROOMS! THREE FULLY FINISHED LEVELS! LARGE, PREMIUM CUL-DE-SAC LOT! UPGRADES THROUGHOUT. Enjoy your favorite beverage and evening chats on the comfy front porch of this amazing home uniquely facing a wide open common area. This special home boasts top of the line upgrades starting with a gourmet kitchen featuring an extended island, a bright morning room addition, the 4' family room extension with gas fireplace, the formal dining room with bay window, a spacious mudroom perfectly sized for a built-in bench, and a separate laundry area. Enjoy an abundance of natural light on the upper level hall with a nook perfectly sized for a reading or work area. The generously sized bedrooms include a luxury owner's suite with separate walk-in closets, tray ceiling and upgraded owner's bath with dual sinks, separate soaking tub, shower, water and linen closets. The bonus 5th bedroom with ensuite is perfect for a family member to enjoy their own personal oasis. The finished lower level includes a double areaway walkout and is the perfect place to hangout. The lower level gives you plenty of open area for relaxing or playing games complimented by a large media room with double doors, full bath, and storage area. Hardwood floors, upgraded bathroom finishes and fixtures make this home a complete package! Third-party approval required. **Virtual tour to be added to listing and also available on LA social media soon.
Location
State VA
County Loudoun
Zoning RESIDENTIAL
Rooms
Other Rooms Living Room, Dining Room, Primary Bedroom, Bedroom 2, Bedroom 3, Bedroom 4, Bedroom 5, Kitchen, Family Room, Sun/Florida Room, Laundry, Recreation Room, Media Room, Bathroom 2, Bathroom 3, Primary Bathroom, Full Bath, Half Bath
Basement Full, Daylight, Full, Fully Finished, Rear Entrance, Walkout Stairs
Interior
Interior Features Family Room Off Kitchen, Floor Plan - Open, Formal/Separate Dining Room, Kitchen - Island, Kitchen - Gourmet, Upgraded Countertops, Walk-in Closet(s), Wood Floors
Hot Water Natural Gas
Heating Forced Air
Cooling Central A/C
Flooring Hardwood, Carpet
Fireplaces Number 1
Equipment Built-In Microwave, Dishwasher, Disposal, Dryer, Exhaust Fan, Oven/Range - Gas, Refrigerator, Stainless Steel Appliances, Washer
Appliance Built-In Microwave, Dishwasher, Disposal, Dryer, Exhaust Fan, Oven/Range - Gas, Refrigerator, Stainless Steel Appliances, Washer
Heat Source Natural Gas
Exterior
Parking Features Garage - Front Entry
Garage Spaces 2.0
Utilities Available Under Ground
Amenities Available Common Grounds, Community Center, Pool - Outdoor, Tennis Courts, Tot Lots/Playground
Water Access N
View Garden/Lawn
Accessibility None
Attached Garage 2
Total Parking Spaces 2
Garage Y
Building
Story 3
Sewer Public Sewer
Water Public
Architectural Style Colonial
Level or Stories 3
Additional Building Above Grade, Below Grade
New Construction N
Schools
Elementary Schools Buffalo Trail
Middle Schools Mercer
High Schools John Champe
School District Loudoun County Public Schools
Others
Pets Allowed Y
HOA Fee Include Common Area Maintenance,Pool(s),Recreation Facility,Snow Removal,Trash
Senior Community No
Tax ID 250478953000
Ownership Fee Simple
SqFt Source Assessor
Special Listing Condition Short Sale
Pets Allowed Case by Case Basis
Read Less Info
Want to know what your home might be worth? Contact us for a FREE valuation!

Our team is ready to help you sell your home for the highest possible price ASAP

Bought with Sarah A. Reynolds • Keller Williams Chantilly Ventures, LLC
"My job is to find and attract mastery-based agents to the office, protect the culture, and make sure everyone is happy! "







