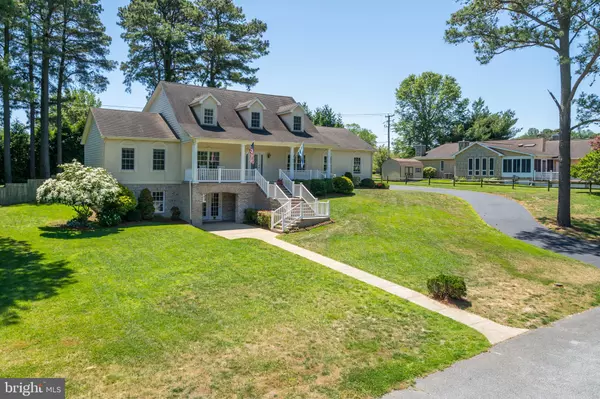$520,000
$524,999
1.0%For more information regarding the value of a property, please contact us for a free consultation.
6 Beds
4 Baths
3,400 SqFt
SOLD DATE : 07/30/2020
Key Details
Sold Price $520,000
Property Type Single Family Home
Sub Type Detached
Listing Status Sold
Purchase Type For Sale
Square Footage 3,400 sqft
Price per Sqft $152
Subdivision Edgewater Estates
MLS Listing ID DESU162960
Sold Date 07/30/20
Style Cape Cod
Bedrooms 6
Full Baths 3
Half Baths 1
HOA Fees $8/ann
HOA Y/N Y
Abv Grd Liv Area 3,400
Originating Board BRIGHT
Year Built 2003
Lot Size 0.590 Acres
Acres 0.59
Property Description
Outstanding classic 3-level Cape Cod in a great location! Conveniently close to downtown Lewes and the beaches. This home offers over 4,400 square feet of total living space, including 3,400 sq ft above grade, with an additional 483 sq ft two car garage, 325 sq ft of storage space, and 643 sq ft of decks and porches. This home is the perfect place to live, work, and host friends and family. The private lower level front entrance of the fully-finished basement provides a unique opportunity for an in-law suite or a quiet work from home office. Other attributes include new carpet, two story great room, sunny formal dining room, first floor master and bath, game room, family room, large bedrooms, generous storage, turned garage, deck with awning, and a fenced and refreshingly shaded back yard. Situated in a quiet cul-de-sac in the the sought-after year-round community of Edgewater Estates with access to a private boat launch on Red Mill Pond, perfect for kayaking, jet skiing, SUP, and small boats. This home can also accommodate recreational vehicle/boat storage and has a very low annual HOA fee. Easy access to Rt. 1, downtown Lewes, beaches, and the new Lewes/Georgetown bike trail. Come see all that this gorgeous home has to offer! Seller is a Delaware Licensed Real Estate Agent.
Location
State DE
County Sussex
Area Lewes Rehoboth Hundred (31009)
Zoning AR2 RESIDENTIAL
Rooms
Basement Front Entrance, Fully Finished
Main Level Bedrooms 2
Interior
Interior Features Attic, Ceiling Fan(s), Dining Area, Entry Level Bedroom
Hot Water Electric
Heating Forced Air
Cooling Central A/C, Zoned
Flooring Hardwood, Ceramic Tile, Carpet
Fireplaces Number 1
Fireplaces Type Mantel(s), Gas/Propane
Equipment Built-In Microwave, Built-In Range, Cooktop, Dishwasher, Washer, Dryer, Refrigerator, Water Heater
Fireplace Y
Appliance Built-In Microwave, Built-In Range, Cooktop, Dishwasher, Washer, Dryer, Refrigerator, Water Heater
Heat Source Propane - Leased
Laundry Main Floor
Exterior
Exterior Feature Deck(s), Porch(es), Patio(s)
Parking Features Garage - Side Entry, Inside Access
Garage Spaces 10.0
Fence Wood
Utilities Available Under Ground
Water Access N
Accessibility 2+ Access Exits, Level Entry - Main
Porch Deck(s), Porch(es), Patio(s)
Road Frontage State
Attached Garage 2
Total Parking Spaces 10
Garage Y
Building
Lot Description Cul-de-sac, Partly Wooded
Story 3
Sewer Public Sewer
Water Well
Architectural Style Cape Cod
Level or Stories 3
Additional Building Above Grade
New Construction N
Schools
School District Cape Henlopen
Others
Senior Community No
Tax ID 334-5.00-236.00
Ownership Fee Simple
SqFt Source Estimated
Security Features Carbon Monoxide Detector(s),Smoke Detector
Special Listing Condition Standard
Read Less Info
Want to know what your home might be worth? Contact us for a FREE valuation!

Our team is ready to help you sell your home for the highest possible price ASAP

Bought with Heidi Penuel • Keller Williams Realty
"My job is to find and attract mastery-based agents to the office, protect the culture, and make sure everyone is happy! "







