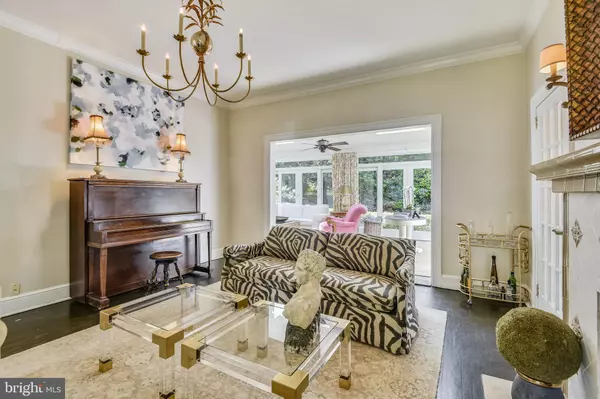$1,049,000
$1,049,000
For more information regarding the value of a property, please contact us for a free consultation.
3 Beds
2 Baths
2,022 SqFt
SOLD DATE : 07/13/2021
Key Details
Sold Price $1,049,000
Property Type Single Family Home
Sub Type Detached
Listing Status Sold
Purchase Type For Sale
Square Footage 2,022 sqft
Price per Sqft $518
Subdivision New Alexandria
MLS Listing ID VAFX1204200
Sold Date 07/13/21
Style Cottage
Bedrooms 3
Full Baths 2
HOA Y/N N
Abv Grd Liv Area 2,022
Originating Board BRIGHT
Year Built 1925
Annual Tax Amount $10,002
Tax Year 2020
Lot Size 10,500 Sqft
Acres 0.24
Property Description
Located off the George Washington Parkway in the idyllic neighborhood of New Alexandria, this charming French/English country cottage with stone chimney was built for the enjoyment of ones life! Built in 1925, the deceivingly quaint home is surrounded by an equally charming, fully landscaped flat corner lot. Stone steps lead from the street and the driveway to the entrance of the home. Light streams into the center hall foyer which separates the inviting kitchen and dining room from the formal living room. The kitchen is the heart of the home. It is unsurpassed in design, allowing for a chef to enjoy the spaciousness of the room, the huge amount of storage cabinets and two pantry closets, marble countertops and upgraded stainless steel appliances. A glass-paned door leads down stone steps and a walkway to the back yard. A bar area includes a wine refrigerator. The center island faces the gas-burning fireplace and features pull out custom cabinets for plate storage, spices and cookware. The corner desk includes cabinetry for filing and cookbooks. An additional island has seating for four and is the perfect spot for TV viewing. Behind the island is a wide opening, leading into the delightful dining room with three walls of windows and transoms above. Hardwood floors carry from the foyer through the kitchen and dining rooms to the living room with wood burning fireplace. With a hall entrance and a wide entrance from the living room, the outside is seamlessly brought into a sun room with a 10 ceiling of white wood ceiling panels and moulding, ceiling fans and rebuilt skylights. With light streaming through the walls of windows, the four French doors open to brick and slate patios, a grill area, a large custom storage shed and an oversized side lot for garden parties and exercise. Off the living room is an office/playroom with front and rear windows as well as French doors which lead to the rear of the home. This charming room features a brick and wood panel walls, 10 ceiling with bead board and a built-in storage bench. The garage off the office/playroom has been closed off for plenty of additional storage. The stairwell to the upper level features a new wool carpet runner and octagon-shaped window. Shutters, glass doorknobs of old and hardwood floors carry throughout this level. The owners suite, with closets and an insert for a chest of drawers, has space for a king-sized bed and sitting area. The owners bath features a glass-enclosed shower with a new marble tile floor and marble tile design as well as a vanity with marble top and cabinetry. Two additional bedrooms are serviced by a renovated bath with inviting pineapple wallpaper! Both bedrooms have window seats for extra storage. The unfinished lower level of the home features plenty of room for storage and the washer and dryer. With such a peaceful setting, it is easy to forget that easy access to shopping, sports facilities, restaurants, a library, Belle View Shopping Center and Mount Vernon Hospital are within minutes. Culture abounds in Old Town and at Mount Vernon. Walk across the GW Parkway to the bike path and parks which line the Potomac River. Fort Belvoir is reached down the Parkway or Route 1. A commute to DC could not be easier: 95 is located off Fort Hunt Road and the Huntington metro is two miles away.
Location
State VA
County Fairfax
Zoning 130
Rooms
Other Rooms Living Room, Dining Room, Primary Bedroom, Bedroom 2, Bedroom 3, Kitchen, Family Room, Basement, Office, Storage Room
Basement Unfinished
Interior
Interior Features Ceiling Fan(s), Built-Ins, Crown Moldings, Floor Plan - Traditional, Formal/Separate Dining Room, Kitchen - Eat-In, Kitchen - Gourmet, Kitchen - Island, Pantry, Primary Bath(s), Skylight(s), Upgraded Countertops, Wood Floors
Hot Water Natural Gas
Heating Wall Unit, Forced Air
Cooling Ceiling Fan(s), Wall Unit, Central A/C
Fireplaces Number 2
Fireplaces Type Fireplace - Glass Doors, Gas/Propane, Brick, Mantel(s), Wood
Equipment Built-In Microwave, Dishwasher, Disposal, Dryer, Extra Refrigerator/Freezer, Icemaker, Refrigerator, Stove, Washer, Water Heater, Exhaust Fan, Indoor Grill, Microwave, Range Hood, Stainless Steel Appliances
Furnishings No
Fireplace Y
Window Features Skylights,Transom
Appliance Built-In Microwave, Dishwasher, Disposal, Dryer, Extra Refrigerator/Freezer, Icemaker, Refrigerator, Stove, Washer, Water Heater, Exhaust Fan, Indoor Grill, Microwave, Range Hood, Stainless Steel Appliances
Heat Source Natural Gas
Laundry Lower Floor
Exterior
Exterior Feature Patio(s)
Garage Spaces 2.0
Fence Board, Masonry/Stone, Rear, Wood, Split Rail
Water Access N
Accessibility None
Porch Patio(s)
Total Parking Spaces 2
Garage N
Building
Lot Description Backs to Trees, Cleared, Corner, Front Yard, Landscaping, Level, Private, Rear Yard, SideYard(s)
Story 3
Sewer Public Sewer
Water Public
Architectural Style Cottage
Level or Stories 3
Additional Building Above Grade, Below Grade
New Construction N
Schools
Elementary Schools Belle View
Middle Schools Carl Sandburg
High Schools West Potomac
School District Fairfax County Public Schools
Others
Senior Community No
Tax ID 0834 02390017
Ownership Fee Simple
SqFt Source Assessor
Security Features Security System
Horse Property N
Special Listing Condition Standard
Read Less Info
Want to know what your home might be worth? Contact us for a FREE valuation!

Our team is ready to help you sell your home for the highest possible price ASAP

Bought with Kirsten C Williams • TTR Sotheby's International Realty
"My job is to find and attract mastery-based agents to the office, protect the culture, and make sure everyone is happy! "







