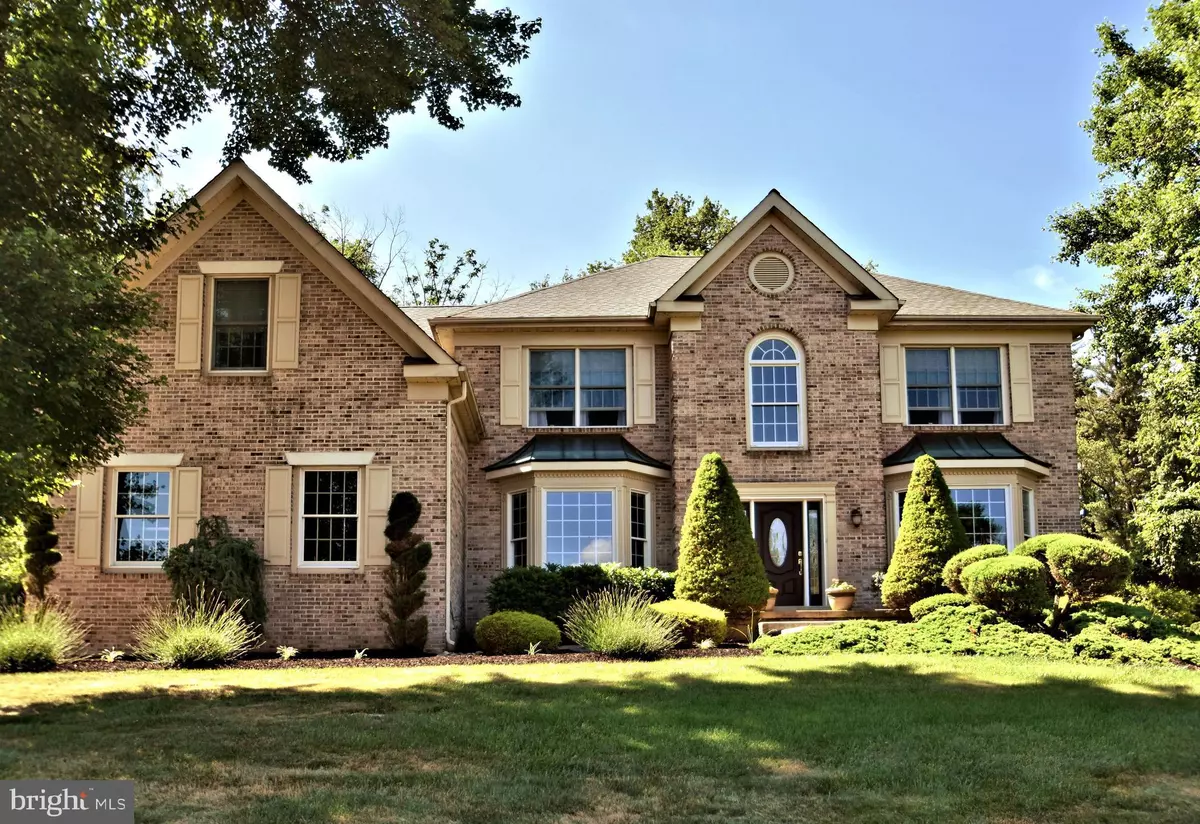$686,000
$685,000
0.1%For more information regarding the value of a property, please contact us for a free consultation.
4 Beds
4 Baths
3,569 SqFt
SOLD DATE : 07/24/2020
Key Details
Sold Price $686,000
Property Type Single Family Home
Sub Type Detached
Listing Status Sold
Purchase Type For Sale
Square Footage 3,569 sqft
Price per Sqft $192
Subdivision Hills At Northampt
MLS Listing ID PABU498994
Sold Date 07/24/20
Style Traditional
Bedrooms 4
Full Baths 3
Half Baths 1
HOA Fees $40/ann
HOA Y/N Y
Abv Grd Liv Area 3,569
Originating Board BRIGHT
Year Built 1996
Annual Tax Amount $11,571
Tax Year 2019
Lot Size 0.732 Acres
Acres 0.73
Lot Dimensions 314.00 x 195.00
Property Sub-Type Detached
Property Description
Welcome to 49 Stallion Circle in the prestigious enclave section of Hidden Pines in The Hills at Northampton. Situated on .73 acres backing to trees/woods, this home has been meticulously maintained and upgraded by its current owner. The heart of the home is the Newer Gourmet Kitchen (2016) with quiet close drawers, pullouts on base cabinets and custom side panels. Light and bright with Quartz Countertops, Custom curved Island with pendant lighting, accent lighting above and below the cabinets, Stainless Steel appliances and large Walk In Pantry. Enjoy meals in the Breakfast Area while overlooking the beautiful yard from French Doors. Spacious Formal Living Room and Dining Rooms have crown molding and make entertaining a breeze. 1st Floor Office with French Door and Bay Window is sun-soaked and spacious. The two story Family Room is perfect for gatherings with its wood burning Fireplace, French door to the patio, 2 skylights, and many windows to bring the outdoors in. Convenient first floor laundry with cabinets. Front and rear Staircases. Custom Wainscoting in Foyer and front staircase. The Master Suite has a tray ceiling, His & Hers closets, a luxurious private bathroom with large soaking tub, stall shower and dual vanities. There are 3 other spacious bedrooms and 2 more full Baths PLUS a Large sunny Loft overlooking the Family Room. Full basement with Extra Height awaits your imagination. Newer Roof in 2013, Newer Attic Fan (2013), Newer Heaters (2017), Newer Air Cleaners (2010), Newer A/Cs (Larger one replaced in 2018, smaller one in 2010) Newer Front Door, 3 New Garage Doors (2019) --2 with quiet pulleys Garage Door Openers , Basement was built with Optional Extra Height, Winch for Foyer Chandelier, 3 Car Garage with openers. Large yard with Shed. Highly acclaimed Council Rock School District. Enjoy the communities private tennis courts and walking/jogging/biking paths which connect the different sections of the development.
Location
State PA
County Bucks
Area Northampton Twp (10131)
Zoning R1
Rooms
Other Rooms Living Room, Dining Room, Primary Bedroom, Bedroom 2, Bedroom 3, Bedroom 4, Kitchen, Family Room, Basement, Breakfast Room, Laundry, Loft, Office, Bathroom 2, Bathroom 3, Primary Bathroom
Basement Full
Interior
Heating Forced Air
Cooling Central A/C
Fireplaces Number 1
Fireplaces Type Wood
Equipment Stainless Steel Appliances
Fireplace Y
Appliance Stainless Steel Appliances
Heat Source Natural Gas
Laundry Main Floor
Exterior
Exterior Feature Patio(s)
Parking Features Garage - Side Entry, Garage Door Opener, Inside Access
Garage Spaces 3.0
Amenities Available Tennis Courts, Jog/Walk Path
Water Access N
View Trees/Woods
Accessibility None
Porch Patio(s)
Attached Garage 3
Total Parking Spaces 3
Garage Y
Building
Story 2
Sewer Public Sewer
Water Public
Architectural Style Traditional
Level or Stories 2
Additional Building Above Grade, Below Grade
New Construction N
Schools
School District Council Rock
Others
HOA Fee Include Common Area Maintenance
Senior Community No
Tax ID 31-087-067
Ownership Fee Simple
SqFt Source Assessor
Acceptable Financing Cash, Conventional
Listing Terms Cash, Conventional
Financing Cash,Conventional
Special Listing Condition Standard
Read Less Info
Want to know what your home might be worth? Contact us for a FREE valuation!

Our team is ready to help you sell your home for the highest possible price ASAP

Bought with MARIA L. DWYER • BHHS Fox & Roach-Newtown
"My job is to find and attract mastery-based agents to the office, protect the culture, and make sure everyone is happy! "







