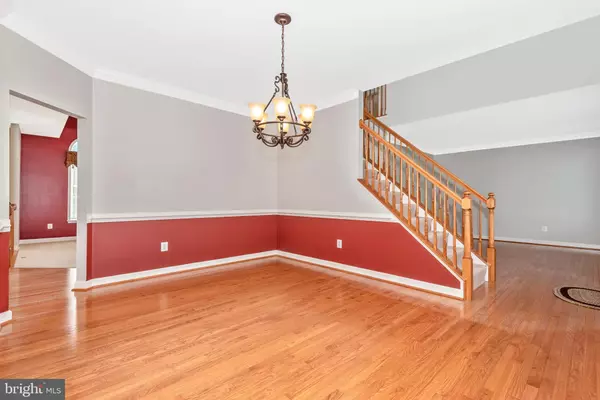$650,000
$629,000
3.3%For more information regarding the value of a property, please contact us for a free consultation.
4 Beds
4 Baths
5,292 SqFt
SOLD DATE : 06/25/2021
Key Details
Sold Price $650,000
Property Type Single Family Home
Sub Type Detached
Listing Status Sold
Purchase Type For Sale
Square Footage 5,292 sqft
Price per Sqft $122
Subdivision Woodlands At Nottingham
MLS Listing ID MDCR204552
Sold Date 06/25/21
Style Colonial
Bedrooms 4
Full Baths 3
Half Baths 1
HOA Fees $30/ann
HOA Y/N Y
Abv Grd Liv Area 3,092
Originating Board BRIGHT
Year Built 2002
Annual Tax Amount $6,616
Tax Year 2021
Lot Size 0.322 Acres
Acres 0.32
Property Description
Are you in search of a home that functions just as well for raising kids as it does hosting the boss for dinner? Do you crave the ability to spend more quality time together as a family while retaining enough space for everyone to enjoy plenty of privacy? Look no further because this dynamic home has seamlessly married the best qualities of modern and more traditional styles to provide you with a functional sanctuary. If you are anything like most people, you will first be impressed by the grand front foyer with cathedral ceilings, plenty of natural light illuminating the hardwood floors and a chandelier to welcome you home in style. From there, the layout opens into both your exquisite formal dining room perfect for special occasions and your impressive family room. Your new family room is where you will want to spend most of your time thanks to the sweeping cathedral ceilings, open access to the kitchen, massive stone fireplace with a mantle. The way your new kitchen overlooks the family room makes it easy to entertain and keep an eye on the kids while also giving you casual dining space for quick everyday meals in the breakfast nook with the lovely bay windows. Make your way upstairs and you will find one enticing bedroom after another with a mixture of more hardwoods and carpet, more windows for soothing natural light, and ample closet space. Your owners suite has everything you need to unwind after a long day or get ready for the next one including dual vanities, separate garden tub and shower, and walk-in closet. There is also enough space for a reading nook or seating area. Down in the basement awaits another gem! Not only is there traditional storage in the unfinished portion as well as a full cedar closet but, there is another great room complete with a wet bar and kegerator perfect for parties. In addition, there is a full bathroom and extra space that could easily be transformed into a kids classroom, family room or man cave, Book your showing today and realize your American dream at 1705 Kings Forest Trail.
Location
State MD
County Carroll
Zoning RESIDENTIAL
Rooms
Basement Fully Finished
Interior
Interior Features Bar, Cedar Closet(s), Chair Railings, Crown Moldings, Family Room Off Kitchen, Floor Plan - Open, Formal/Separate Dining Room, Kitchen - Gourmet, Recessed Lighting, Soaking Tub, Upgraded Countertops, Wet/Dry Bar, Wood Floors, Pantry, Walk-in Closet(s), Carpet, Kitchen - Island, Breakfast Area, Ceiling Fan(s), Kitchen - Eat-In
Hot Water Natural Gas
Heating Heat Pump(s)
Cooling Central A/C
Flooring Hardwood, Carpet, Ceramic Tile
Fireplaces Number 1
Fireplaces Type Gas/Propane
Equipment Built-In Microwave, Dishwasher, Disposal, Oven - Wall, Refrigerator, Cooktop, Water Heater, Dryer, Exhaust Fan, Washer, Stainless Steel Appliances
Fireplace Y
Window Features Atrium,Palladian
Appliance Built-In Microwave, Dishwasher, Disposal, Oven - Wall, Refrigerator, Cooktop, Water Heater, Dryer, Exhaust Fan, Washer, Stainless Steel Appliances
Heat Source Natural Gas
Exterior
Exterior Feature Deck(s)
Parking Features Garage - Front Entry, Garage Door Opener
Garage Spaces 2.0
Amenities Available Basketball Courts, Pool Mem Avail, Pool - Outdoor, Tot Lots/Playground
Water Access N
Accessibility None
Porch Deck(s)
Attached Garage 2
Total Parking Spaces 2
Garage Y
Building
Lot Description Level
Story 3
Sewer Public Sewer
Water Public
Architectural Style Colonial
Level or Stories 3
Additional Building Above Grade, Below Grade
New Construction N
Schools
Elementary Schools Parr'S Ridge
Middle Schools Mt. Airy
High Schools South Carroll
School District Carroll County Public Schools
Others
HOA Fee Include Snow Removal,Trash,Sewer,Pool(s),Management
Senior Community No
Tax ID 0713040265
Ownership Fee Simple
SqFt Source Assessor
Acceptable Financing Cash, Conventional, FHA, VA
Listing Terms Cash, Conventional, FHA, VA
Financing Cash,Conventional,FHA,VA
Special Listing Condition Standard
Read Less Info
Want to know what your home might be worth? Contact us for a FREE valuation!

Our team is ready to help you sell your home for the highest possible price ASAP

Bought with Jonathan M Waterhouse • American Premier Realty, LLC
"My job is to find and attract mastery-based agents to the office, protect the culture, and make sure everyone is happy! "







