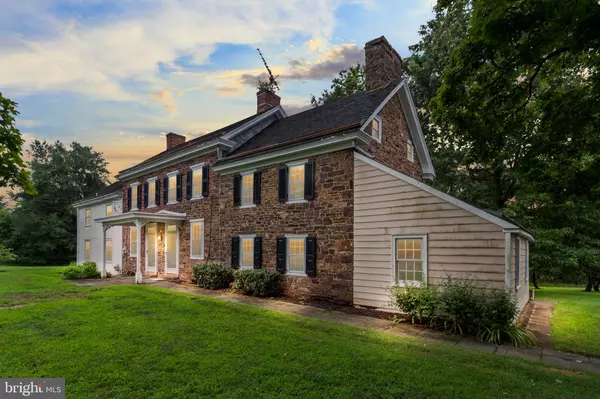$1,250,000
$1,325,000
5.7%For more information regarding the value of a property, please contact us for a free consultation.
5 Beds
4 Baths
4,518 SqFt
SOLD DATE : 08/24/2021
Key Details
Sold Price $1,250,000
Property Type Single Family Home
Sub Type Detached
Listing Status Sold
Purchase Type For Sale
Square Footage 4,518 sqft
Price per Sqft $276
Subdivision Penns Park
MLS Listing ID PABU529010
Sold Date 08/24/21
Style Farmhouse/National Folk,Carriage House
Bedrooms 5
Full Baths 3
Half Baths 1
HOA Y/N N
Abv Grd Liv Area 4,518
Originating Board BRIGHT
Year Built 1767
Annual Tax Amount $21,021
Tax Year 2020
Lot Size 14.593 Acres
Acres 14.59
Lot Dimensions 0.00 x 0.00
Property Description
Set back against the backdrop of willow trees, mature greenery, and horizons full of rolling Bucks County land, this idyllic estate home rises up from the long drive with the grandeur of yesteryear. Comprised of a gracious five-bedroom stone farmhouse and three smaller rental units, this property is the perfect location for a home with investment income or for a large family looking to stay together while still having individual space. Charm and nostalgia of a simpler time abound in the wide and random-width pumpkin pine flooring, which is set off against deep windowsills, stone walls, and exposed beam ceilings in many rooms of this historic home. Enjoy an updated and spacious eat-in kitchen, fitted with cherry cabinetry, Corian countertops and recessed lighting. The eat-in area opens via sliding doors to the covered flagstone patio, where storybook views abound between the white pillars separating the patio from the fenced in-ground pool area beyond. Adjacent to the kitchen is a formal room, perfect as a classic dining room. At the opposite end of the main level, a handsome home office features built-ins and a vaulted, beamed ceiling. An exposed stone wall and original door divide the home office from the home's original kitchen room, complete with deep fireplace, built in shelving, and exposed beam ceilings. This warm and welcoming room will serve beautifully as a family room or gathering space as it leads into the expansive main living room, which features a second fireplace and is bright and sunny from transoms over the four exterior doorways and windows on both sides. Access a sunroom addition from here, where you will find a hot tub and the same dreamy views of the surrounding property. Upstairs, a massive bedroom offers a fireplace, random width original floors, and access to a full bathroom. Next to the bathroom, find an original room which has been converted into a walk-in closet and, beyond that, a bedroom with its own private balcony - ideal as a home office, master bedroom sitting room or meditation space. Bedrooms three and four on this level are down the hall and share a full bathroom. A fifth bedroom sits apart from the rest and accesses a full bathroom, perfect for the family member that desires a bit more privacy. This extensive property offers outbuildings and rental income from two two-bedroom units and a one-bedroom unit. For every dream you've has of owing an iconic piece of Bucks County History, this home is that dream manifest. The character and architecture are here, and there is ample room to make this building your very own.
Location
State PA
County Bucks
Area Wrightstown Twp (10153)
Zoning CR2
Rooms
Other Rooms Living Room, Dining Room, Primary Bedroom, Bedroom 2, Bedroom 3, Bedroom 4, Bedroom 5, Kitchen, Family Room, Laundry, Other
Basement Full
Interior
Hot Water Natural Gas
Heating Radiator
Cooling None
Fireplaces Number 3
Heat Source Natural Gas
Exterior
Garage Garage - Front Entry, Oversized
Garage Spaces 7.0
Pool In Ground
Waterfront N
Water Access N
Accessibility None
Parking Type Detached Garage, Driveway
Total Parking Spaces 7
Garage Y
Building
Story 2
Sewer On Site Septic
Water Well
Architectural Style Farmhouse/National Folk, Carriage House
Level or Stories 2
Additional Building Above Grade, Below Grade
New Construction N
Schools
School District Council Rock
Others
Senior Community No
Tax ID 53-002-098-001
Ownership Fee Simple
SqFt Source Assessor
Special Listing Condition Standard
Read Less Info
Want to know what your home might be worth? Contact us for a FREE valuation!

Our team is ready to help you sell your home for the highest possible price ASAP

Bought with Tracy Bucci • Keller Williams Real Estate-Langhorne

"My job is to find and attract mastery-based agents to the office, protect the culture, and make sure everyone is happy! "







