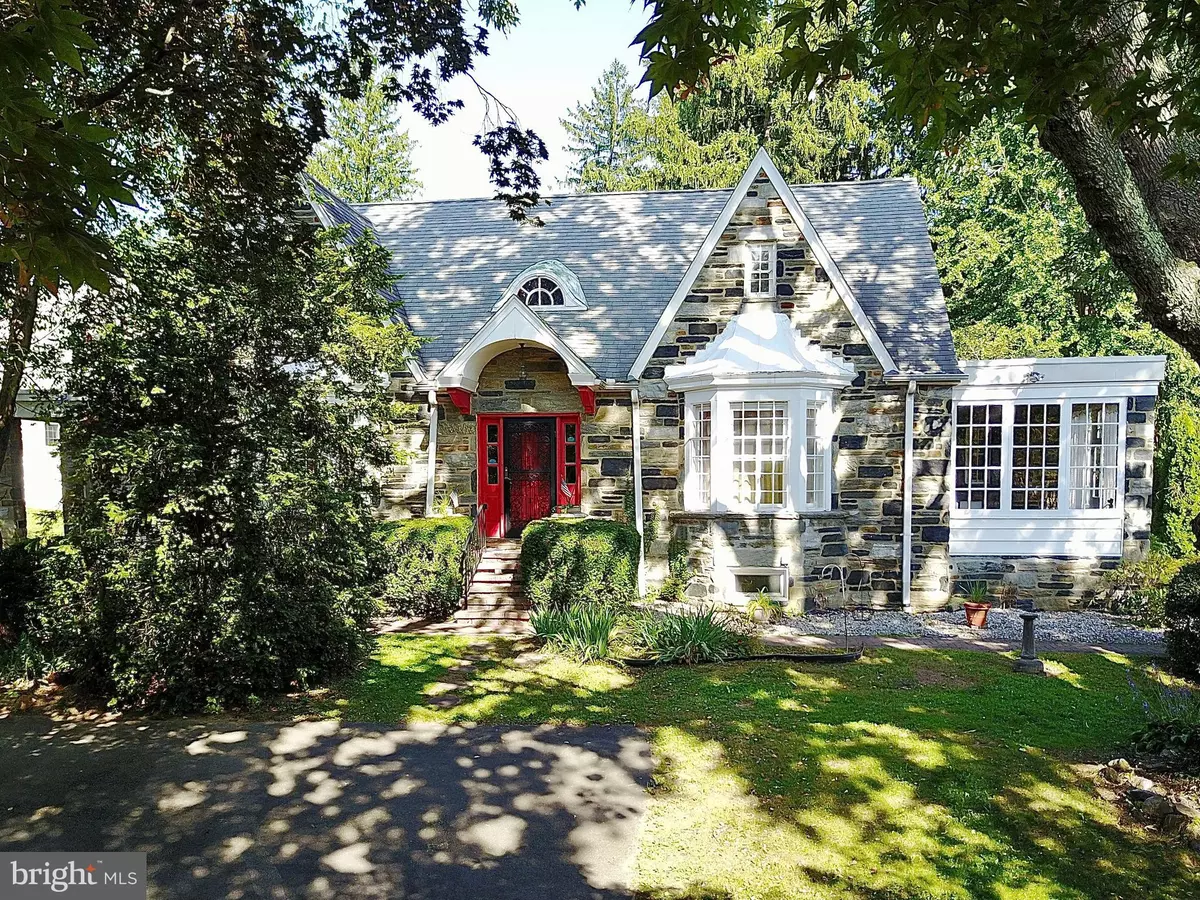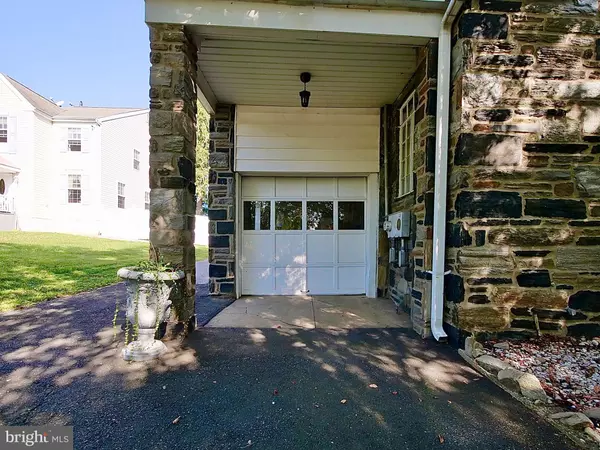$325,000
$309,977
4.8%For more information regarding the value of a property, please contact us for a free consultation.
4 Beds
3 Baths
2,800 SqFt
SOLD DATE : 11/10/2020
Key Details
Sold Price $325,000
Property Type Single Family Home
Sub Type Detached
Listing Status Sold
Purchase Type For Sale
Square Footage 2,800 sqft
Price per Sqft $116
Subdivision Rolling Green
MLS Listing ID PADE521250
Sold Date 11/10/20
Style Cape Cod
Bedrooms 4
Full Baths 2
Half Baths 1
HOA Y/N N
Abv Grd Liv Area 1,100
Originating Board BRIGHT
Year Built 1930
Annual Tax Amount $7,176
Tax Year 2019
Lot Size 0.585 Acres
Acres 0.59
Lot Dimensions 94.61 x 262.51
Property Description
AMAZING SPACE-interior & exterior! Well,they don't make them like this any more! A home like #50 doesn't come on the market very often. Beautiful 2800 sq ft, all stone, cape cod single w/3-4 BR's & 2 1/2BA's.Popular ROLLING GREEN section of Springfield.The proud seller has put together a list w/prices for much of the work done here in the disclosure section .Check it out! There is so much to tell you about this home! It sits on .58+ acres(94.61x262.51). See the breathtaking drone shots. In front is a d/way(13x75) for 3+cars plus a 7x30 extension to the side of the expanded, integral garage w/new door(8/20)that can house a car,the included riding mower, bikes,etc. There is a separate 20x25 blacktopped area in the front yard to park/turn around.Lots of pretty trees & shrubs shelter the house & provide privacy. The pavered w/way(3x451)goes across the front & around the side to the back. Some other amenities: Carrier Tech Silencer System high efficiency CA, wide gutters, dimensional & 2 flat roofs, laundry chutes and lots of windows for natural light-casements plus 26 Smart windows for 3 stories. Many have vinyl windows on the interior of the casements, so "the look" is preserved, hw flrs, crystal knobs, stone exterior sills, good closet space & high ceilings. Step up to the red door to the CH foyer to view the lovely oak winding staircase.The LR comes complete w/front bay window w/deep sill, & a majestic, arched stone FP( see FP info in disclosures). Lots of ways to place furniture! The good-sized DR boasts the same style window, a Dragonfly stained glass chandelier& French door to the heated, all stone sunrm w/stone plant ledge,3 classic front French windows w/15 panes of glass each & side windows w/20 panes. The kitchen is replete w/Corian countertops (cutting boards to match), 1-pc sink+1/2,lots of light wood Kraftmaid cabinets & drawers, a full wall of pantry space, tile b/s, a double level peninsula, recessed radiators, gray walls, 10 recessed lights, stainless & black appliances (most of them very new, including a 5 burner stove w griddle & oversized microwave). GD, DW & side - by side fridge w/ice maker. In the hallway is a 1st flr newer full bath & BR. You'll love the way the Bathfitter surround looks at the shower--etched out like white ceramic tile...neat & clean! Other features-wide window w/deep sill, pedisatal sink, Perma-cram tilework & linen closet.There are 2 doors from this bath-1 to the hall & 1 to the BR.This arrangement would make a great in-law quarters, a guest room, or a sitting rm/den w/bath! You choose.The large BR shows off 4 windows,3 radiators & hw's. Climb the winding staircase to the 2nd flr. Look around to the right for the cedar closet w/half moon crescent window.There are 3 BR's,wood-look blinds & full BA on this floor, however the seller made the smaller BR into a laundry for convenience, complete with new sink and front-load washer and dryer in 2019. Some shelves could be added for a W/I closet too. Or, this room could be put back to a BR, w/the W/D back in the lower level.The sunlit primary bedroom is quite large w/ an alcove, an entry to the hall BA & a door to the rolled roof. The 2nd BR has the same features. Both come w/hw flooring.The B&W tiled full bath shows off a Kohler toilet,pedistal sink,a fan & small window. The winding staircase to the BSMT takes you to a BIG SURPRISE! 1700 ft of space, completely remodeled over the years to the tune of over$38,000! Lots of multipurpose rooms- very large social/rec rm w/bar, a bonus room, office space, utility rm, and a 12x20 space that was dug down 2 feet lower to provide storage space. A new concrete floor & 3 foundation walls were poured. A main entrance with a glass enclosure, stone walls, cement steps & steel door goes to the CT floored foyer. 200 amp elec. The back yard is amazing-2 concrete pads close to the house, & a circular patio in the middle of the expansive yard space as a focal point! Entertain here! FREE WARRANTY! Wow!
Location
State PA
County Delaware
Area Springfield Twp (10442)
Zoning RESIDENTIAL
Rooms
Other Rooms Living Room, Dining Room, Bedroom 2, Bedroom 3, Bedroom 4, Kitchen, Family Room, Foyer, Bedroom 1, Sun/Florida Room, Laundry, Other, Storage Room, Utility Room, Bathroom 1, Bonus Room, Full Bath, Half Bath
Basement Full, Daylight, Full, Fully Finished, Heated, Improved, Outside Entrance, Poured Concrete, Rear Entrance, Windows
Main Level Bedrooms 1
Interior
Interior Features Dining Area, Bar, Cedar Closet(s), Ceiling Fan(s), Floor Plan - Traditional, Formal/Separate Dining Room, Kitchen - Island, Kitchen - Table Space, Laundry Chute, Pantry, Recessed Lighting, Spiral Staircase, Upgraded Countertops, Wet/Dry Bar, Wood Floors
Hot Water Natural Gas
Heating Hot Water
Cooling Central A/C, Ceiling Fan(s)
Flooring Hardwood, Ceramic Tile
Fireplaces Number 1
Fireplaces Type Stone
Equipment Dishwasher, Oven - Self Cleaning, Built-In Microwave, Disposal, Dryer, Dryer - Front Loading, Dryer - Gas, Icemaker, Oven/Range - Electric, Refrigerator, Stainless Steel Appliances, Washer, Washer - Front Loading
Fireplace Y
Window Features Bay/Bow,Casement,Replacement,Storm,Vinyl Clad
Appliance Dishwasher, Oven - Self Cleaning, Built-In Microwave, Disposal, Dryer, Dryer - Front Loading, Dryer - Gas, Icemaker, Oven/Range - Electric, Refrigerator, Stainless Steel Appliances, Washer, Washer - Front Loading
Heat Source Natural Gas
Laundry Upper Floor
Exterior
Exterior Feature Patio(s), Porch(es)
Garage Additional Storage Area, Built In, Garage - Front Entry, Oversized
Garage Spaces 6.0
Utilities Available Cable TV Available, Electric Available, Natural Gas Available, Multiple Phone Lines, Water Available
Water Access N
View Street
Roof Type Architectural Shingle,Pitched,Shingle,Flat
Street Surface Black Top
Accessibility None, 2+ Access Exits
Porch Patio(s), Porch(es)
Road Frontage Boro/Township
Attached Garage 1
Total Parking Spaces 6
Garage Y
Building
Lot Description Backs to Trees, Front Yard, Landscaping, Level, Private, Rear Yard, Secluded, SideYard(s)
Story 2
Foundation Permanent, Stone, Other
Sewer Public Sewer
Water Public
Architectural Style Cape Cod
Level or Stories 2
Additional Building Above Grade, Below Grade
Structure Type Dry Wall,Plaster Walls
New Construction N
Schools
High Schools Springfield
School District Springfield
Others
Senior Community No
Tax ID 42-00-06699-00
Ownership Fee Simple
SqFt Source Assessor
Acceptable Financing Cash, Conventional, FHA, VA
Horse Property N
Listing Terms Cash, Conventional, FHA, VA
Financing Cash,Conventional,FHA,VA
Special Listing Condition Standard
Read Less Info
Want to know what your home might be worth? Contact us for a FREE valuation!

Our team is ready to help you sell your home for the highest possible price ASAP

Bought with Nikolitsa Thompson • EXP Realty, LLC

"My job is to find and attract mastery-based agents to the office, protect the culture, and make sure everyone is happy! "







