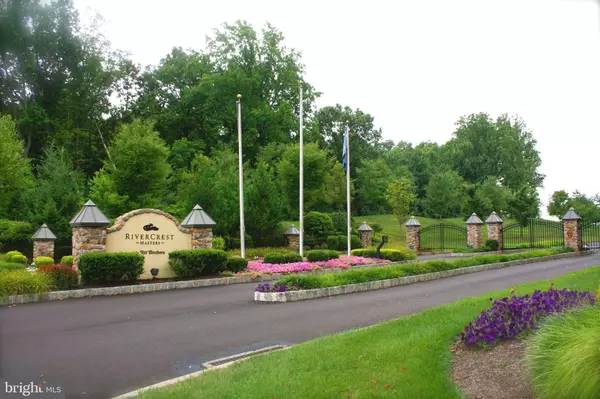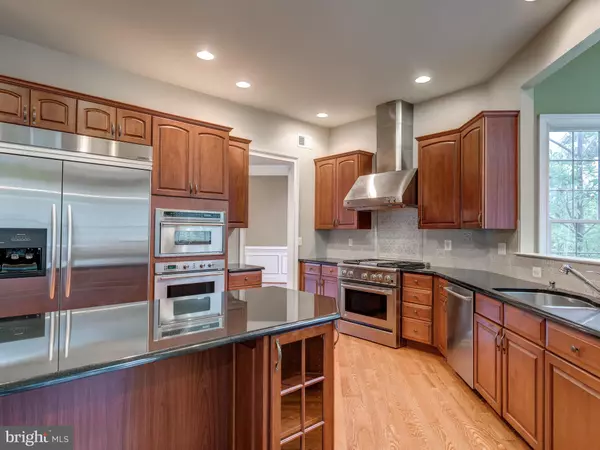$864,000
$825,000
4.7%For more information regarding the value of a property, please contact us for a free consultation.
5 Beds
5 Baths
5,385 SqFt
SOLD DATE : 11/19/2020
Key Details
Sold Price $864,000
Property Type Single Family Home
Sub Type Detached
Listing Status Sold
Purchase Type For Sale
Square Footage 5,385 sqft
Price per Sqft $160
Subdivision Rivercrest
MLS Listing ID PAMC665648
Sold Date 11/19/20
Style Colonial
Bedrooms 5
Full Baths 4
Half Baths 1
HOA Fees $142/mo
HOA Y/N Y
Abv Grd Liv Area 5,385
Originating Board BRIGHT
Year Built 2006
Annual Tax Amount $13,254
Tax Year 2020
Lot Size 0.591 Acres
Acres 0.59
Lot Dimensions 108.00 x 0.00
Property Description
First-floor bedroom with a full bath! This open, spacious 5bedroom, 4.1 bathrooms, gracious home features over $107,000 of post-construction upgrades that the sellers have invested. A stunningly upgraded home on a premier lot that backs up to the Nature Preserve in the "Masters" section of RiverCrest. This home has benefited from consistent maintenance and the exterior has benefited from the new composite siding on sides and exterior back(2019), Stone accents in front (2019), New exterior chimney (2019), New window frames & sliding glass doors (2019), Installed composite deck and lower hardscaped patio, professional landscaping Installed back yard retaining wall and fenced in the back yard, Installed additional hardwood flooring upstairs, 3M tinted film on windows in Family Room, Sunroom and Conservatory to protect flooring and furniture, Custom closets, etc.. The large family room features a dramatic stone wall and stunning coffered ceiling, a two-story wall of windows with views of the private back yard, a wood-burning fireplace. The gourmet kitchen features a large sunroom with three walls of windows, upgraded appliances, 42" custom cabinets, granite counters, hardwood floors, and a large walk-in pantry with custom built-in shelving. The kitchen eating area sliding door opens to the large composite deck - perfect for barbecuing and entertaining. There is a second stairway to the upper level from the Family room. The living rm, dining rm, and large office, in-law bedroom and bathroom, and laundry rm round out the main level. Master Bedroom Suite features a sitting area that could be used as a second office or study area and two large walk-in closets. The Master bath features a spa tub, custom dual sink vanity, and large stall shower. Each of the remaining three bedrooms on the upper level enjoys large closets and two additional full baths. The unfinished basement features a walkout to the hardscaped patio. The 3 car side garage is spacious enough for cars and lots of additional storage space. What a life! Play 18 holes on this beautiful private rolling golf course, shower, and change in the clubhouse; then step upstairs to enjoy drinks in the fireside lounge and move to one of the many clubhouse dining rooms to enjoy dinner. When you arrive back at your home, you can enjoy the peace and tranquility of your own private back yard, on your deck, just sipping your favorite beverage and enjoying time with your family. This private, gated, golf course community, offers a community clubhouse with a full gym, a pool, and extensive walking trails. This home is just a few minutes walking or bike ride to the country club and the clubs' award-winning restaurant. home is in pristine condition and is move-in ready! Welcome home!.... ***For virtual interior property tour/Matterport:https://www.mjephotographic.com/3d-model/59-goldfinch/skinned/
Location
State PA
County Montgomery
Area Upper Providence Twp (10661)
Zoning R1
Rooms
Basement Full, Rear Entrance, Walkout Level
Main Level Bedrooms 1
Interior
Interior Features Carpet, Kitchen - Gourmet, Kitchen - Island, Primary Bath(s), Upgraded Countertops, Window Treatments, Additional Stairway, Built-Ins, Central Vacuum, Chair Railings, Curved Staircase, Dining Area, Entry Level Bedroom, Family Room Off Kitchen, Floor Plan - Open, Kitchen - Eat-In, Recessed Lighting, Soaking Tub, Stall Shower
Hot Water Natural Gas
Heating Forced Air
Cooling Central A/C
Flooring Ceramic Tile, Hardwood
Fireplaces Number 1
Fireplaces Type Stone, Wood
Equipment Built-In Microwave, Dishwasher, Disposal, Refrigerator, Stainless Steel Appliances
Fireplace Y
Appliance Built-In Microwave, Dishwasher, Disposal, Refrigerator, Stainless Steel Appliances
Heat Source Natural Gas
Laundry Main Floor
Exterior
Parking Features Garage Door Opener, Garage - Side Entry, Inside Access
Garage Spaces 11.0
Water Access N
View Trees/Woods
Roof Type Architectural Shingle
Accessibility None
Attached Garage 3
Total Parking Spaces 11
Garage Y
Building
Lot Description Backs to Trees, Corner, Front Yard, Landscaping, Level, Rear Yard, SideYard(s)
Story 2
Sewer Public Sewer
Water Public
Architectural Style Colonial
Level or Stories 2
Additional Building Above Grade, Below Grade
New Construction N
Schools
Elementary Schools Oaks
School District Spring-Ford Area
Others
HOA Fee Include Common Area Maintenance,Road Maintenance,Snow Removal,Trash,Health Club,Pool(s),Sewer
Senior Community No
Tax ID 61-00-02187-281
Ownership Fee Simple
SqFt Source Assessor
Security Features Security System,Security Gate
Acceptable Financing Cash, FHA, Conventional, VA
Listing Terms Cash, FHA, Conventional, VA
Financing Cash,FHA,Conventional,VA
Special Listing Condition Standard
Read Less Info
Want to know what your home might be worth? Contact us for a FREE valuation!

Our team is ready to help you sell your home for the highest possible price ASAP

Bought with Cynthia Bergen • Realty One Group Restore - Collegeville

"My job is to find and attract mastery-based agents to the office, protect the culture, and make sure everyone is happy! "







