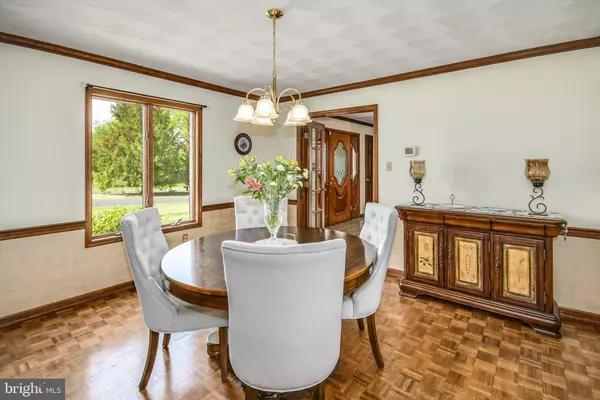$481,000
$479,000
0.4%For more information regarding the value of a property, please contact us for a free consultation.
4 Beds
3 Baths
2,589 SqFt
SOLD DATE : 06/30/2021
Key Details
Sold Price $481,000
Property Type Single Family Home
Sub Type Detached
Listing Status Sold
Purchase Type For Sale
Square Footage 2,589 sqft
Price per Sqft $185
Subdivision Leather Corner Post
MLS Listing ID PALH116874
Sold Date 06/30/21
Style French
Bedrooms 4
Full Baths 2
Half Baths 1
HOA Y/N N
Abv Grd Liv Area 2,589
Originating Board BRIGHT
Year Built 1983
Annual Tax Amount $7,143
Tax Year 2020
Lot Size 1.240 Acres
Acres 1.24
Lot Dimensions 0.00 x 0.00
Property Description
SUMMER FUN AWAITS! CLASSIC FULL BRICK COLONIAL IN PARKLAND SCHOOL DISTRICT ON 1.2 ACRES WITH IN-GROUND SWIMMING POOL. LOVELY NEIGHBORHOOD WITH GREAT PROXIMITY TO LEHIGH VALLEY HOSPITAL AND COMMUTER ROUTES. A picturesque neighborhood of custom crafted homes is the attractive setting for Columbus Corner. Mature trees and colorful landscaping frame the brick French Provincial home set amid a generously sized 1.25-acre parcel. The classic floor plan offers formal living and dining areas with French doors, crown moldings and parquet floors. A floor to ceiling stone fireplace flanked by built in cabinetry is the focal point of the sunken family room. Mature grounds and a sparkling swimming pool are your view from the eat-in kitchen with lovely bay window, peninsula seating, pantry closet and ample prep surfaces. The turned staircase leads to four spacious bedrooms on the upper level, including a primary suite with dressing area, private bath and walk-in linen and clothes closets. A convenient main floor laundry room, oversized two car garage and dual zones for heating and cooling are notable features. Living space extends outdoors with a bluestone patio, covered porch, multi-level deck and flat yard for games and gatherings. The excellent Lehigh Valley location within the Parkland school district affords quick access to I-78, the Pennsylvania Turnpike, and the regions renowned hospitals, universities, and recreational venues.
Location
State PA
County Lehigh
Area North Whitehall Twp (12316)
Zoning AR
Rooms
Other Rooms Living Room, Dining Room, Primary Bedroom, Bedroom 2, Bedroom 3, Bedroom 4, Kitchen, Family Room, Foyer, Breakfast Room, Laundry, Primary Bathroom, Full Bath, Half Bath
Basement Full
Interior
Interior Features Attic, Breakfast Area, Built-Ins, Carpet, Cedar Closet(s), Ceiling Fan(s), Chair Railings, Crown Moldings, Family Room Off Kitchen, Floor Plan - Traditional, Formal/Separate Dining Room, Kitchen - Eat-In, Pantry, Primary Bath(s), Recessed Lighting, Tub Shower, Walk-in Closet(s)
Hot Water Electric
Heating Heat Pump - Oil BackUp
Cooling Central A/C
Fireplaces Number 1
Fireplaces Type Mantel(s), Stone
Fireplace Y
Heat Source Electric, Oil
Laundry Main Floor
Exterior
Exterior Feature Patio(s), Deck(s)
Garage Built In, Garage Door Opener, Inside Access, Oversized
Garage Spaces 5.0
Pool In Ground
Water Access N
Accessibility None
Porch Patio(s), Deck(s)
Attached Garage 2
Total Parking Spaces 5
Garage Y
Building
Story 2
Sewer On Site Septic
Water Well
Architectural Style French
Level or Stories 2
Additional Building Above Grade, Below Grade
New Construction N
Schools
School District Parkland
Others
Senior Community No
Tax ID 545797888225-00001
Ownership Fee Simple
SqFt Source Assessor
Special Listing Condition Standard
Read Less Info
Want to know what your home might be worth? Contact us for a FREE valuation!

Our team is ready to help you sell your home for the highest possible price ASAP

Bought with Elizabeth N Wukitsch • Redfin Corporation

"My job is to find and attract mastery-based agents to the office, protect the culture, and make sure everyone is happy! "







