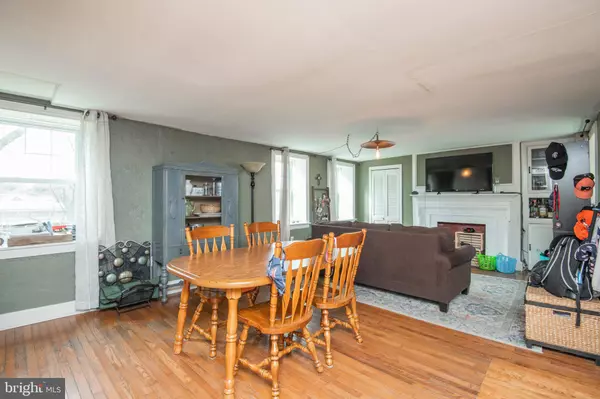$490,000
$479,900
2.1%For more information regarding the value of a property, please contact us for a free consultation.
4 Beds
3 Baths
3,114 SqFt
SOLD DATE : 02/26/2021
Key Details
Sold Price $490,000
Property Type Single Family Home
Sub Type Detached
Listing Status Sold
Purchase Type For Sale
Square Footage 3,114 sqft
Price per Sqft $157
Subdivision North Hills
MLS Listing ID PAMC680328
Sold Date 02/26/21
Style Colonial
Bedrooms 4
Full Baths 2
Half Baths 1
HOA Y/N N
Abv Grd Liv Area 3,114
Originating Board BRIGHT
Year Built 1850
Annual Tax Amount $10,521
Tax Year 2021
Lot Size 2.000 Acres
Acres 2.0
Lot Dimensions 95.00 x 0.00
Property Description
Welcome to 905 Fitzwatertown Rd. This farmhouse situated on a 2 acre lot in the award winning Upper Dublin School District. The home boasts over 3000 square foot of living space with 4 bedrooms with a potential 5th bedroom on the third floor and 2.5 baths. The home nestled on a tree lined lot provides privacy. As you approach the home you are greeted with a quintessential farm style porch, great for a pair of rocking chairs and a casual conversation. The foyer of the home greets you with hardwood floors and a place to store your coats and your everyday items. The hardwoods continue into the formal dining room/sitting room with a large wood burning fireplace to enhance your dining experience. A traditional curved staircase allows you another access point to the second floor. The large kitchen boasts ample storage, granite countertops, upgraded cabinetry, under cabinet lighting, stainless steel appliances, a gas fireplace, large island with barstool seating and into the family room. This is the OPEN CONCEPT that everyone wants. The expansive family room features recessed lighting, a half bath, multiple windows allowing for natural light as well as sliding glass doors leading to the outdoor deck. As you make your way up to the second floor you are greeted by a faux brick wall in keeping with the farm house feel. The hallway bathroom is updated with modern finishes, a pedestal sink, tub and tile to the ceiling. Bedroom 1 is a good size room with a closet located right next to the bathroom. Bedroom 2 located down the hallway has many possibilities as a craft room, office or a study. Continuing down the hallway leads you to the spacious master suite which boasts a walk-in closet, a closet for the washer and dryer so no need to haul your laundry up and down stairs. The master bathroom contains dual vanities, a walk in shower with custom stone work and floor to ceiling tile as well as wainscoting to complete the look. The third floor has endless possibilities as there are two rooms of good size with two access points one of them a traditional curved staircase. The landscaping around the perimeter of the yard boasts multiple flower beds and ample open space for outdoor enjoyment. The yard boasts an invisible fence that will be included to keep your pooches safe. Located on the property is a traditional two story barn, with some design ideas and renovations this structures could become something special. This home is being sold "as is" it does need some cosmetic work to finish projects that have not been completed and to put your own personal touch on this gem of a home. This home is centrally located to highways such as 611, 309 and the PA Turnpike and minutes to Keswick Village in Glenside as well as downtown Ambler for all your small business shopping and eateries. Also a few miles from all the stores at the Willow Grove Mall and surrounding area.
Location
State PA
County Montgomery
Area Upper Dublin Twp (10654)
Zoning 1101 RES: 1 FAM
Rooms
Basement Partial
Interior
Hot Water Natural Gas
Heating Forced Air
Cooling Central A/C
Fireplaces Number 2
Fireplaces Type Gas/Propane, Wood
Fireplace Y
Heat Source Natural Gas
Exterior
Garage Spaces 5.0
Water Access N
Roof Type Asphalt
Accessibility 2+ Access Exits
Total Parking Spaces 5
Garage N
Building
Story 3
Sewer Public Sewer
Water Public
Architectural Style Colonial
Level or Stories 3
Additional Building Above Grade, Below Grade
New Construction N
Schools
Elementary Schools Thomas Fitzwater
Middle Schools Sandy Run
High Schools Upper Dublin
School District Upper Dublin
Others
Senior Community No
Tax ID 54-00-06256-008
Ownership Fee Simple
SqFt Source Assessor
Acceptable Financing Cash, Conventional, FHA
Listing Terms Cash, Conventional, FHA
Financing Cash,Conventional,FHA
Special Listing Condition Standard
Read Less Info
Want to know what your home might be worth? Contact us for a FREE valuation!

Our team is ready to help you sell your home for the highest possible price ASAP

Bought with Michelle Beaver • Keller Williams Real Estate-Blue Bell

"My job is to find and attract mastery-based agents to the office, protect the culture, and make sure everyone is happy! "







