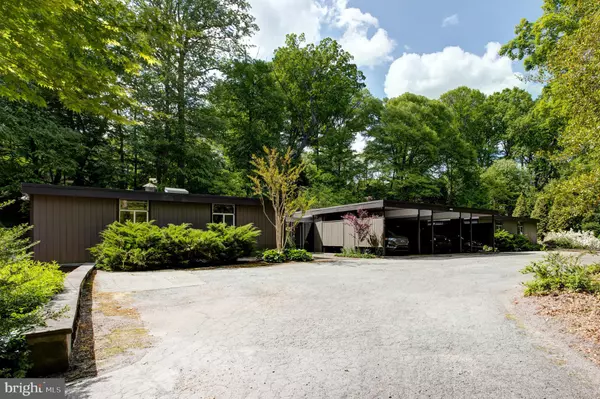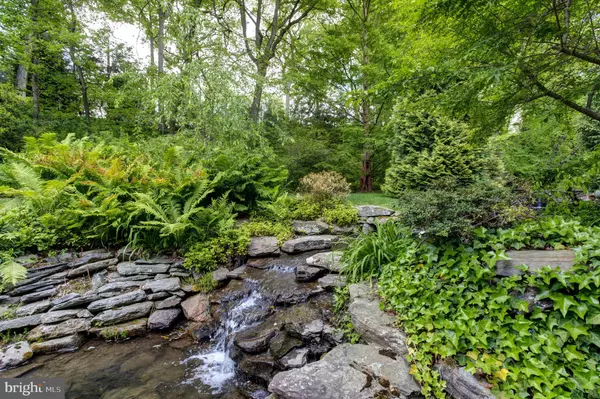$1,700,000
$1,595,000
6.6%For more information regarding the value of a property, please contact us for a free consultation.
7 Beds
5 Baths
4,557 SqFt
SOLD DATE : 07/15/2020
Key Details
Sold Price $1,700,000
Property Type Single Family Home
Sub Type Detached
Listing Status Sold
Purchase Type For Sale
Square Footage 4,557 sqft
Price per Sqft $373
Subdivision Chestnut Hill
MLS Listing ID PAPH898104
Sold Date 07/15/20
Style Contemporary
Bedrooms 7
Full Baths 5
HOA Y/N N
Abv Grd Liv Area 4,557
Originating Board BRIGHT
Year Built 1958
Annual Tax Amount $14,912
Tax Year 2020
Lot Size 1.123 Acres
Acres 1.12
Lot Dimensions 204.87 x 148.37
Property Description
Extraordinary and iconic mid-century modern home , built in the International Style in 1958-59, and designed by the firm of Montgomery and Bishop - Architects. Listed on the Philadelphia Register of Historic Places in 2011 (p.76 of 259), this "glass" house epitomizes the philosophy of "organic architecture" in which structures were designed in harmony with nature. One of the home's architects, Robert F. Bishop, worked with Frank Loyd Wright at Taliesen in the 30's. The house is sited below the road into a hillside in the front and cantilevered in the back over a stream. Seen from the drone footage, the house consists of three large rectangular spaces: the main living area, the family bedrooms, and, originally, a third wing designed as a mother-in-law suite. The two family areas are joined by a long corridor with floor-to-ceiling plate glass windows, looking out over the creek and the adjacent hillside. From the front entrance, which is recessed between two wings, the house opens to a light-filled, slate floored entryway, separated from the living room by a floating rectangle that houses three closets. Turning left, from the foyer, you enter a wing comprised of four bedrooms and two full baths. One of the baths is a jack-n-jill. The other is accessed from the hallway. Turning right out of the foyer, you enter the main family living space with grand, high-ceilinged living room; an open kitchen; and adjoining dining room. The originally designed "mother-in-law suite" now serves as the master wing, made up of a serene living room with second wood-burning fireplace, the master bedroom, master bath, dressing room, and private office area. There are two staircases to the lower level which offers more desirable and flexible living space. One comes off the master wing and enters into a studio space, currently used for music. From the music room, you walk into a lounge and exercise area equal to a five-star spa. A series french doors give you easy access to the outdoors from the lower level. A beautiful laundry room, a capacious "work room" , two more bedrooms and two more baths complete the lower level. The accompanying photos hardly capture the beautiful outside space, but, certainly words won't accomplish it.
Location
State PA
County Philadelphia
Area 19118 (19118)
Zoning RSD1
Rooms
Basement Other, Daylight, Full, Outside Entrance, Workshop, Walkout Level
Main Level Bedrooms 5
Interior
Interior Features Additional Stairway, Cedar Closet(s), Ceiling Fan(s), Entry Level Bedroom, Floor Plan - Open, Kitchen - Island, Kitchen - Eat-In, Laundry Chute, Primary Bath(s), Recessed Lighting, Skylight(s), Stall Shower, Tub Shower, Upgraded Countertops, Walk-in Closet(s), Wet/Dry Bar, Window Treatments, Wood Floors
Heating Forced Air
Cooling Central A/C
Flooring Hardwood, Ceramic Tile
Fireplaces Number 2
Fireplaces Type Wood, Stone
Furnishings No
Fireplace Y
Window Features Insulated,Screens,Skylights
Heat Source Natural Gas
Laundry Lower Floor
Exterior
Exterior Feature Deck(s)
Garage Spaces 8.0
Water Access N
View Creek/Stream, Garden/Lawn
Roof Type Flat
Accessibility Accessible Switches/Outlets
Porch Deck(s)
Total Parking Spaces 8
Garage N
Building
Lot Description Backs - Parkland, Front Yard, Level, Partly Wooded, Private, Rear Yard, Road Frontage, SideYard(s), Sloping, Stream/Creek
Story 2
Foundation Block
Sewer Public Sewer
Water Public
Architectural Style Contemporary
Level or Stories 2
Additional Building Above Grade, Below Grade
Structure Type Dry Wall
New Construction N
Schools
School District The School District Of Philadelphia
Others
Pets Allowed Y
Senior Community No
Tax ID 092178600
Ownership Fee Simple
SqFt Source Assessor
Security Features Security System
Acceptable Financing Cash, Conventional
Horse Property N
Listing Terms Cash, Conventional
Financing Cash,Conventional
Special Listing Condition Standard
Pets Allowed No Pet Restrictions
Read Less Info
Want to know what your home might be worth? Contact us for a FREE valuation!

Our team is ready to help you sell your home for the highest possible price ASAP

Bought with Karrie Gavin • Elfant Wissahickon-Rittenhouse Square
"My job is to find and attract mastery-based agents to the office, protect the culture, and make sure everyone is happy! "







