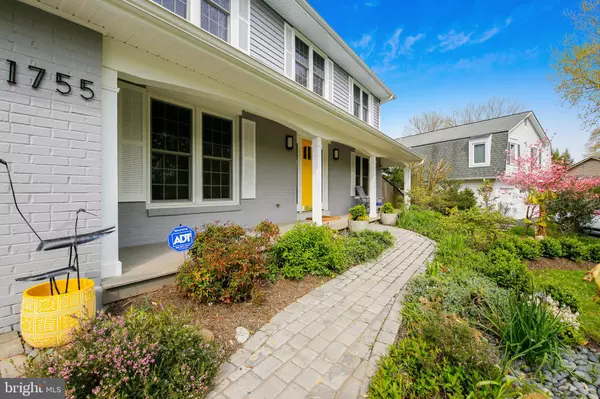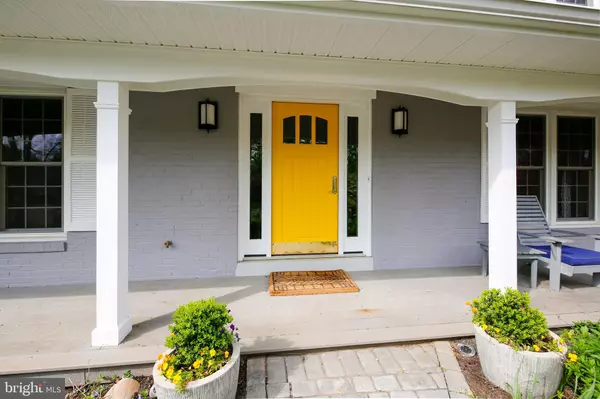$855,000
$850,000
0.6%For more information regarding the value of a property, please contact us for a free consultation.
5 Beds
4 Baths
3,278 SqFt
SOLD DATE : 08/03/2020
Key Details
Sold Price $855,000
Property Type Single Family Home
Sub Type Detached
Listing Status Sold
Purchase Type For Sale
Square Footage 3,278 sqft
Price per Sqft $260
Subdivision Horizon Hill
MLS Listing ID MDMC708886
Sold Date 08/03/20
Style Colonial
Bedrooms 5
Full Baths 3
Half Baths 1
HOA Y/N N
Abv Grd Liv Area 2,309
Originating Board BRIGHT
Year Built 1978
Annual Tax Amount $9,151
Tax Year 2019
Lot Size 0.268 Acres
Acres 0.27
Property Description
Feel like you're on vacation in your own home all year round! The well-designed interior is bright and tranquil, with soft colors, bamboo accents, and beautiful woodwork. Enjoy a comfortable setting, whether for leisure, or working from home.The main level has casual, welcoming spaces, such as the dining room with a bar, and the family room, with a brick fireplace and wood insert, built-in TV nook, and access to a landscaped, completely private, trellis-fenced yard. Enjoy this summer in your in-ground pool, surrounded by lush greenery, with a slate grilling area, stone retaining wall, cabana, shed, and lounging area. The kitchen feels fresh and airy, with wainscoting cabinetry, brushed stainless steel appliances and hardware, and a window-filled, bump out breakfast area with a view of the pool. An incredible sunroom, accessed directly from the garage or yard, offers skylights, and a perfect spot for swimmers to grab lunch.Upstairs are four cheerful bedrooms and two full baths. The owner's oasis has a window seat, custom walk-in closet, and spa-like, Zen bathroom with skylights, soaking tub, and glass-enclosed shower.The finished lower level is perfect for overnight guests, with a fifth bedroom, full bath, large, L-shaped rec room with movie projection, and wet bar with wine refrigerator.This special home is ready for its lucky new owners; schedule a tour today!
Location
State MD
County Montgomery
Zoning R90
Rooms
Basement Daylight, Partial, Full, Fully Finished, Heated, Improved, Interior Access, Windows
Interior
Interior Features Bar, Breakfast Area, Built-Ins, Ceiling Fan(s), Crown Moldings, Formal/Separate Dining Room, Kitchen - Eat-In, Kitchen - Table Space, Primary Bath(s), Recessed Lighting, Skylight(s), Soaking Tub, Stall Shower, Upgraded Countertops, Wainscotting, Window Treatments, Wine Storage, Wood Floors, Wood Stove
Heating Forced Air
Cooling Central A/C, Ceiling Fan(s)
Flooring Hardwood, Bamboo
Fireplaces Number 1
Fireplaces Type Brick, Mantel(s), Wood
Equipment Built-In Microwave, Dishwasher, Disposal, Dryer, Freezer, Humidifier, Icemaker, Oven/Range - Electric, Stainless Steel Appliances, Washer
Furnishings No
Fireplace Y
Window Features Bay/Bow,Casement,Double Hung,Skylights
Appliance Built-In Microwave, Dishwasher, Disposal, Dryer, Freezer, Humidifier, Icemaker, Oven/Range - Electric, Stainless Steel Appliances, Washer
Heat Source Electric
Laundry Main Floor
Exterior
Exterior Feature Deck(s), Patio(s), Porch(es)
Parking Features Garage - Front Entry, Garage Door Opener, Inside Access
Garage Spaces 6.0
Fence Decorative, Fully, Wood
Pool In Ground
Water Access N
View Garden/Lawn, Trees/Woods, Water
Roof Type Composite
Accessibility None
Porch Deck(s), Patio(s), Porch(es)
Attached Garage 2
Total Parking Spaces 6
Garage Y
Building
Lot Description Backs to Trees, Front Yard, Landscaping, Level, Private, Rear Yard
Story 3
Sewer Public Sewer
Water Public
Architectural Style Colonial
Level or Stories 3
Additional Building Above Grade, Below Grade
Structure Type Dry Wall
New Construction N
Schools
Elementary Schools Ritchie Park
Middle Schools Julius West
High Schools Richard Montgomery
School District Montgomery County Public Schools
Others
Pets Allowed Y
Senior Community No
Tax ID 160401739176
Ownership Fee Simple
SqFt Source Assessor
Security Features Electric Alarm,Smoke Detector
Horse Property N
Special Listing Condition Standard
Pets Allowed No Pet Restrictions
Read Less Info
Want to know what your home might be worth? Contact us for a FREE valuation!

Our team is ready to help you sell your home for the highest possible price ASAP

Bought with Christopher E Itteilag • Washington Fine Properties, LLC

"My job is to find and attract mastery-based agents to the office, protect the culture, and make sure everyone is happy! "







