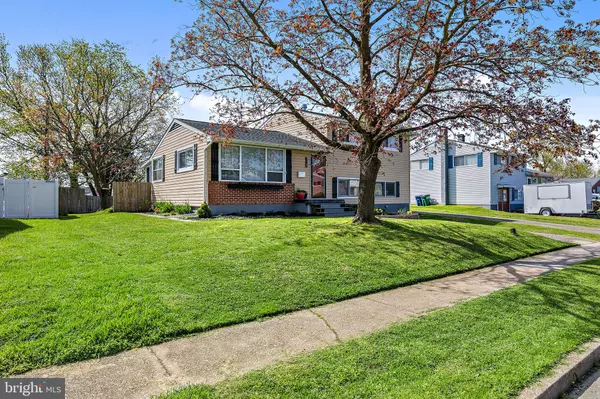$305,000
$285,000
7.0%For more information regarding the value of a property, please contact us for a free consultation.
5 Beds
2 Baths
1,612 SqFt
SOLD DATE : 06/21/2021
Key Details
Sold Price $305,000
Property Type Single Family Home
Sub Type Detached
Listing Status Sold
Purchase Type For Sale
Square Footage 1,612 sqft
Price per Sqft $189
Subdivision Aberdeen Hills
MLS Listing ID MDHR258204
Sold Date 06/21/21
Style Split Level
Bedrooms 5
Full Baths 2
HOA Y/N N
Abv Grd Liv Area 1,612
Originating Board BRIGHT
Year Built 1960
Annual Tax Amount $3,319
Tax Year 2021
Lot Size 8,260 Sqft
Acres 0.19
Property Description
****MULTIPLE OFFERS, HIGHEST AND BEST BY 5PM ON SATURDAY MAY 15TH, 2021 ****Welcome to 725 Cambridge Ave in Aberdeen! Beautiful split-level home just minutes away from APG, and major transportation corridors such as I95, Rt 40, Marc and Amtrak train service in Aberdeen. Close to shopping, dining and entertainment in Aberdeen, Belcamp, Havre De Grace, Abingdon and Bel Air. Meticulously, light filled and beautifully renovated, this home boasts a bright layout with a total of 5 bedrooms, 2 full bathrooms, gorgeous wood flooring on the entire main level and two of the upper-level bedrooms. Walk in to the open main floor with cathedral ceilings. Totally renovated kitchen with white cabinets, granite counter top, new custom backsplash, Stainless Steel appliances, gourmet island with pendant lights and room for counter stools. Large living room, perfect for entertaining family and friends. From the dining room, walk out to the Sunroom and enjoy morning coffee, with views of the deck and the private level backyard. Upper level has 3 bedrooms, and a full bathroom with dual vanity, tub/shower combo and tiled floors. Fully finished lower level with full bath, laundry room and two additional rooms that can be used for bedrooms, home office, den or play area. This home is just waiting for you to settle in and begin a lifetime of memories. Lower level with access to the backyard. Desirable features include an extra-large driveway and a 2-car oversized garage. Big updates include new roof (2020). Move-in condition. Seller is also offering a 1yr 2-10 Long & Foster Home Warranty.
Location
State MD
County Harford
Zoning R2
Rooms
Other Rooms Living Room, Dining Room, Bedroom 2, Bedroom 3, Bedroom 4, Bedroom 5, Kitchen, Bedroom 1, Laundry, Bathroom 1, Bathroom 2, Screened Porch
Basement Fully Finished
Interior
Interior Features Breakfast Area, Carpet, Ceiling Fan(s), Chair Railings, Combination Dining/Living, Combination Kitchen/Dining, Combination Kitchen/Living, Dining Area, Family Room Off Kitchen, Floor Plan - Open, Kitchen - Island, Stall Shower, Tub Shower, Upgraded Countertops
Hot Water Natural Gas
Heating Forced Air
Cooling Central A/C
Flooring Carpet, Laminated
Equipment Built-In Microwave, Dishwasher, Disposal, Dryer, Exhaust Fan, Humidifier, Refrigerator, Stainless Steel Appliances, Stove, Washer, Water Heater
Furnishings No
Fireplace N
Appliance Built-In Microwave, Dishwasher, Disposal, Dryer, Exhaust Fan, Humidifier, Refrigerator, Stainless Steel Appliances, Stove, Washer, Water Heater
Heat Source Natural Gas
Laundry Basement, Lower Floor
Exterior
Exterior Feature Deck(s)
Parking Features Garage - Front Entry
Garage Spaces 4.0
Fence Wood
Water Access N
Roof Type Asphalt
Accessibility None
Porch Deck(s)
Total Parking Spaces 4
Garage Y
Building
Story 1.5
Sewer Public Sewer
Water Public
Architectural Style Split Level
Level or Stories 1.5
Additional Building Above Grade, Below Grade
New Construction N
Schools
Elementary Schools G. Lisby Elementary At Hillsdale
Middle Schools Aberdeen
High Schools Aberdeen
School District Harford County Public Schools
Others
Senior Community No
Tax ID 1302004836
Ownership Fee Simple
SqFt Source Assessor
Acceptable Financing Conventional, FHA, VA, Cash
Horse Property N
Listing Terms Conventional, FHA, VA, Cash
Financing Conventional,FHA,VA,Cash
Special Listing Condition Standard
Read Less Info
Want to know what your home might be worth? Contact us for a FREE valuation!

Our team is ready to help you sell your home for the highest possible price ASAP

Bought with Kerri A Schap • ExecuHome Realty

"My job is to find and attract mastery-based agents to the office, protect the culture, and make sure everyone is happy! "







