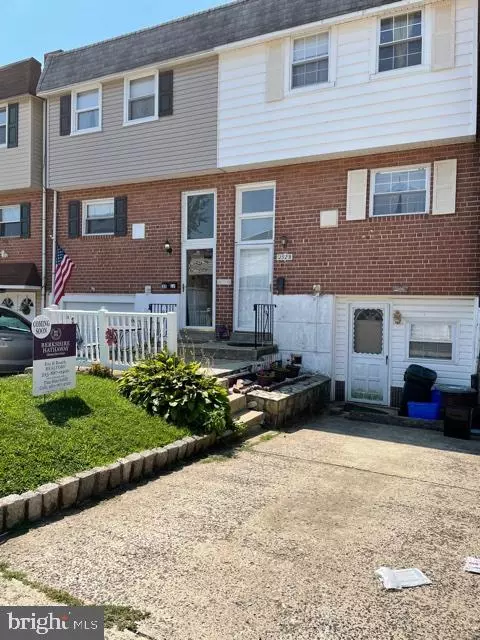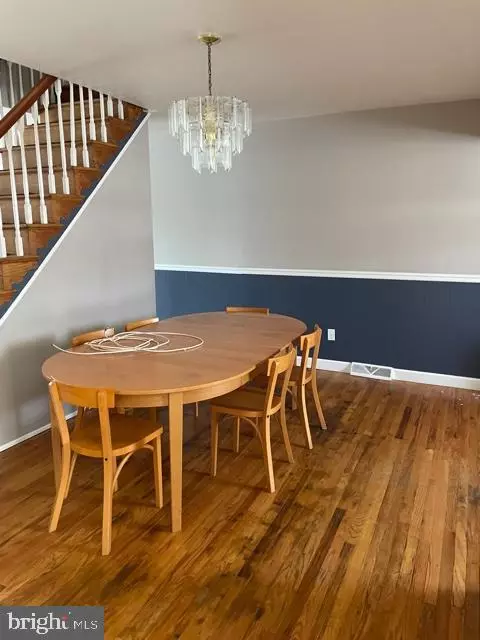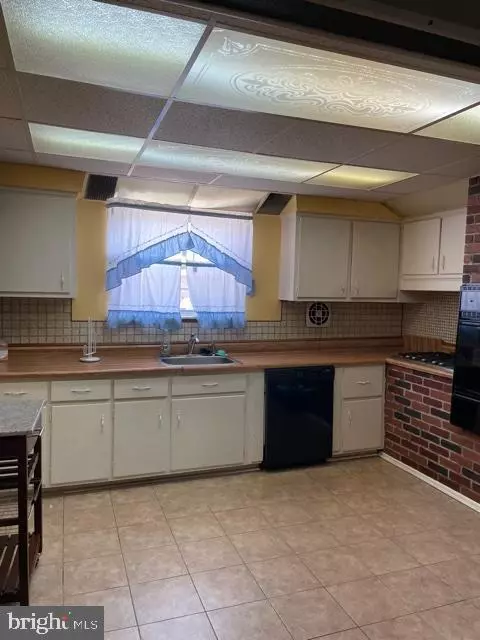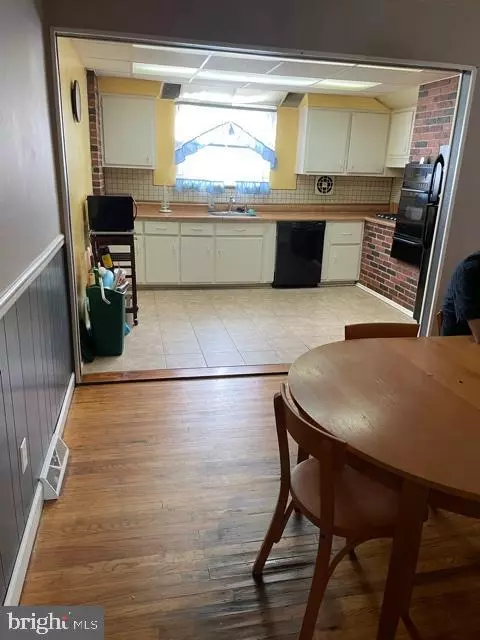$245,000
$259,000
5.4%For more information regarding the value of a property, please contact us for a free consultation.
4 Beds
2 Baths
1,260 SqFt
SOLD DATE : 09/30/2021
Key Details
Sold Price $245,000
Property Type Townhouse
Sub Type Interior Row/Townhouse
Listing Status Sold
Purchase Type For Sale
Square Footage 1,260 sqft
Price per Sqft $194
Subdivision Morrell Park
MLS Listing ID PAPH2018386
Sold Date 09/30/21
Style AirLite
Bedrooms 4
Full Baths 2
HOA Y/N N
Abv Grd Liv Area 1,260
Originating Board BRIGHT
Year Built 1961
Annual Tax Amount $2,731
Tax Year 2021
Lot Size 1,742 Sqft
Acres 0.04
Property Description
Welcome to 3529 Sussex Lane a great 3-4 bedroom 2 bath townhouse in Morrell Park .You enter home to a large living room and also has a nice sized dining area as well as an updated eat in kitchen with Refrigerator included in as is condition . The second floor has a large MBR with his and hers closets and 2 additional bedrooms as well as a new modern hall bath .The basement features a large newly finished family room with exit to rear patio and fenced in rear yard as well as a2nd full bath with stall shower and seperate laundry /utiliity room as well as a 4th bedroom/office with walk out exit to front driveway . This property is in move in condition an is in close proximety to shopping schools and transportation. Easy to go and show .
Location
State PA
County Philadelphia
Area 19114 (19114)
Zoning RSA4
Rooms
Other Rooms Living Room, Dining Room, Bedroom 2, Bedroom 3, Bedroom 4, Kitchen, Family Room, Bedroom 1
Basement Partial, Outside Entrance, Fully Finished
Interior
Interior Features Ceiling Fan(s), Combination Dining/Living, Dining Area, Floor Plan - Open, Kitchen - Eat-In
Hot Water Natural Gas
Heating Forced Air
Cooling Central A/C
Flooring Carpet, Hardwood
Equipment Dishwasher, Disposal, Microwave
Fireplace N
Window Features Double Hung
Appliance Dishwasher, Disposal, Microwave
Heat Source Natural Gas
Laundry Basement
Exterior
Garage Spaces 1.0
Fence Chain Link
Utilities Available Cable TV, Electric Available, Natural Gas Available
Water Access N
Roof Type Asphalt
Accessibility None
Total Parking Spaces 1
Garage N
Building
Story 2
Sewer Public Sewer
Water Public
Architectural Style AirLite
Level or Stories 2
Additional Building Above Grade
Structure Type Dry Wall
New Construction N
Schools
Elementary Schools John Hancock School
High Schools George Washington
School District The School District Of Philadelphia
Others
Pets Allowed Y
Senior Community No
Tax ID 661211300
Ownership Fee Simple
SqFt Source Estimated
Acceptable Financing FHA, Conventional, Cash
Listing Terms FHA, Conventional, Cash
Financing FHA,Conventional,Cash
Special Listing Condition Standard
Pets Description No Pet Restrictions
Read Less Info
Want to know what your home might be worth? Contact us for a FREE valuation!

Our team is ready to help you sell your home for the highest possible price ASAP

Bought with Julie S. Colquitt • Sylvan Realty

"My job is to find and attract mastery-based agents to the office, protect the culture, and make sure everyone is happy! "







