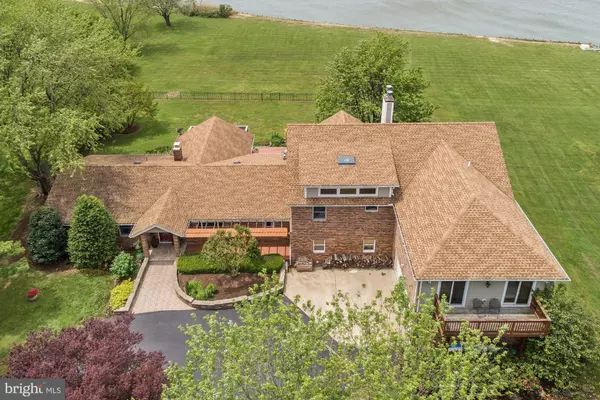$1,280,000
$1,380,000
7.2%For more information regarding the value of a property, please contact us for a free consultation.
6 Beds
5 Baths
5,711 SqFt
SOLD DATE : 11/09/2020
Key Details
Sold Price $1,280,000
Property Type Single Family Home
Sub Type Detached
Listing Status Sold
Purchase Type For Sale
Square Footage 5,711 sqft
Price per Sqft $224
Subdivision None Available
MLS Listing ID MDQA143968
Sold Date 11/09/20
Style Contemporary
Bedrooms 6
Full Baths 5
HOA Y/N N
Abv Grd Liv Area 5,711
Originating Board BRIGHT
Year Built 1983
Annual Tax Amount $13,040
Tax Year 2019
Lot Size 2.560 Acres
Acres 2.56
Property Description
Don't miss the video at: http://vimeo.com/421067939 Fabulous Chesapeake Bayfront home in a very private location within minutes of the Bay Bridge. Glorious sunsets across the water enhance the 2.56 acre serene setting with 279' of bulkheaded and rip-rapped waterfront. The open floor plan is designed to take advantage of waterviews in almost every direction. Soaring ceilings, gas and wood-burning fireplaces, granite, stainless, marble, Brazilian Cherry and oak flooring are but a few of the many elements highlighting the chef's kitchen with a Wolf range and island, the multiple bay-facing master suites, the offices, the secluded den, the sunny upper level family room and the loft. Outside, there is multi-level decking, a partially fenced yard, a lilly pond, playground equipment and lots of room to roam.
Location
State MD
County Queen Annes
Zoning CS
Direction East
Rooms
Other Rooms Living Room, Dining Room, Primary Bedroom, Bedroom 2, Bedroom 5, Kitchen, Family Room, Den, 2nd Stry Fam Rm, Laundry, Loft, Office, Bedroom 6, Bathroom 2, Primary Bathroom
Main Level Bedrooms 3
Interior
Interior Features Attic/House Fan, Built-Ins, Carpet, Ceiling Fan(s), Crown Moldings, Dining Area, Entry Level Bedroom, Family Room Off Kitchen, Floor Plan - Open, Formal/Separate Dining Room, Kitchen - Gourmet, Kitchen - Island, Primary Bath(s), Primary Bedroom - Bay Front, Recessed Lighting, Soaking Tub, Stall Shower, Store/Office, Tub Shower, Upgraded Countertops, Walk-in Closet(s), Water Treat System, WhirlPool/HotTub, Window Treatments, Wine Storage, Wood Floors
Hot Water Electric
Heating Heat Pump(s), Zoned
Cooling Ceiling Fan(s), Central A/C
Flooring Hardwood, Carpet, Ceramic Tile, Marble
Fireplaces Number 4
Fireplaces Type Brick, Fireplace - Glass Doors, Gas/Propane, Heatilator, Mantel(s), Wood
Equipment Built-In Microwave, Commercial Range, Dishwasher, Dryer, Dryer - Electric, Dryer - Front Loading, Exhaust Fan, Icemaker, Microwave, Oven - Self Cleaning, Oven/Range - Electric, Oven/Range - Gas, Range Hood, Refrigerator, Six Burner Stove, Stainless Steel Appliances, Washer, Washer - Front Loading, Water Conditioner - Owned, Water Heater
Fireplace Y
Window Features Bay/Bow,Casement,Double Pane,Palladian,Screens
Appliance Built-In Microwave, Commercial Range, Dishwasher, Dryer, Dryer - Electric, Dryer - Front Loading, Exhaust Fan, Icemaker, Microwave, Oven - Self Cleaning, Oven/Range - Electric, Oven/Range - Gas, Range Hood, Refrigerator, Six Burner Stove, Stainless Steel Appliances, Washer, Washer - Front Loading, Water Conditioner - Owned, Water Heater
Heat Source Electric
Laundry Dryer In Unit, Has Laundry, Main Floor, Washer In Unit
Exterior
Exterior Feature Balconies- Multiple, Deck(s)
Parking Features Additional Storage Area, Garage - Front Entry, Garage Door Opener, Inside Access, Oversized
Garage Spaces 7.0
Fence Decorative, Partially, Rear
Utilities Available Phone Connected
Waterfront Description Rip-Rap
Water Access Y
Water Access Desc Fishing Allowed,Private Access,Swimming Allowed
View Bay, Garden/Lawn, Panoramic, Scenic Vista, Trees/Woods, Water
Roof Type Asphalt
Accessibility Doors - Lever Handle(s), Level Entry - Main
Porch Balconies- Multiple, Deck(s)
Attached Garage 2
Total Parking Spaces 7
Garage Y
Building
Lot Description Backs to Trees, Bulkheaded, Cleared, Front Yard, Landscaping, Level, No Thru Street, Open, Partly Wooded, Premium, Private, Rear Yard, Rip-Rapped, Secluded, SideYard(s)
Story 2
Foundation Crawl Space
Sewer Septic Exists, On Site Septic
Water Well
Architectural Style Contemporary
Level or Stories 2
Additional Building Above Grade, Below Grade
Structure Type Cathedral Ceilings,Vaulted Ceilings
New Construction N
Schools
Elementary Schools Kent Island
Middle Schools Stevensville
High Schools Kent Island
School District Queen Anne'S County Public Schools
Others
Pets Allowed Y
Senior Community No
Tax ID 1804077709
Ownership Fee Simple
SqFt Source Assessor
Security Features Security System,Smoke Detector
Acceptable Financing Conventional, Cash
Listing Terms Conventional, Cash
Financing Conventional,Cash
Special Listing Condition Standard
Pets Allowed No Pet Restrictions
Read Less Info
Want to know what your home might be worth? Contact us for a FREE valuation!

Our team is ready to help you sell your home for the highest possible price ASAP

Bought with Brennan Wallman • Coldwell Banker Realty
"My job is to find and attract mastery-based agents to the office, protect the culture, and make sure everyone is happy! "







