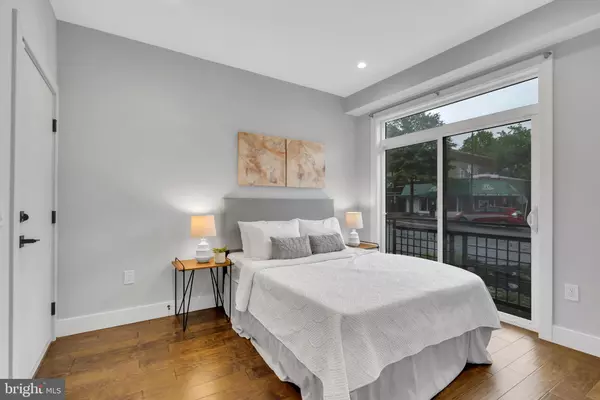$575,000
$590,000
2.5%For more information regarding the value of a property, please contact us for a free consultation.
3 Beds
2 Baths
1,090 SqFt
SOLD DATE : 09/10/2021
Key Details
Sold Price $575,000
Property Type Condo
Sub Type Condo/Co-op
Listing Status Sold
Purchase Type For Sale
Square Footage 1,090 sqft
Price per Sqft $527
Subdivision Shepherd Park
MLS Listing ID DCDC520940
Sold Date 09/10/21
Style Contemporary
Bedrooms 3
Full Baths 2
Condo Fees $553/mo
HOA Y/N N
Abv Grd Liv Area 1,090
Originating Board BRIGHT
Year Built 2018
Annual Tax Amount $3,989
Tax Year 2020
Property Description
THIS BEAUTIFUL CONDO IS PRICED TO MOVE!! 1101 Fern Street! This chic 3 BR, 2 Bath condo is a perfect starter home for the busy city family! Built in 2018, this modern condo features an open floor plan, on 2 levels with multiple outdoor spaces. The unit has ideal natural light from the first floor balcony to the gourmet kitchen. The kitchen features SS Bosch appliances including a gas stove, quartz counters, and custom shaker cabinets. The first level has a Juliet balcony, 1 bedroom and a bathroom, while the second level has 3 additional rooms (perfect for 1 bedroom, office and a den) and another full bath. The unit comes with a parking space which is located in the rear of the building. This home is walking distance from highly ranked International Baccalaureate Shepherd Elementary School, and minutes from The Parks at Walter Reed, a 66 acre redevelopment of the old Walter Reed Hospital. One of the hottest new developments in DC, the Walter Reed site will be anchored by Whole Foods, a soon to be named hotel, and Children's National Health System's pediatric innovation center. Find out more about Walter Reed
VACANT GO SHOW 1101 Fern St NW #102
Location
State DC
County Washington
Zoning RESIDENTIAL
Rooms
Main Level Bedrooms 1
Interior
Interior Features Breakfast Area, Combination Kitchen/Dining, Crown Moldings, Floor Plan - Open, Wood Floors
Hot Water Electric
Heating Forced Air
Cooling Central A/C
Flooring Hardwood
Equipment Built-In Microwave, Built-In Range, Cooktop, Dishwasher, Disposal, Dryer - Front Loading, Icemaker, Refrigerator, Stainless Steel Appliances, Washer - Front Loading, Washer/Dryer Stacked
Furnishings No
Fireplace N
Window Features Energy Efficient
Appliance Built-In Microwave, Built-In Range, Cooktop, Dishwasher, Disposal, Dryer - Front Loading, Icemaker, Refrigerator, Stainless Steel Appliances, Washer - Front Loading, Washer/Dryer Stacked
Heat Source Electric
Exterior
Garage Spaces 1.0
Utilities Available Electric Available, Sewer Available
Amenities Available Elevator
Water Access N
Accessibility None
Total Parking Spaces 1
Garage N
Building
Story 2
Unit Features Mid-Rise 5 - 8 Floors
Sewer Public Sewer
Water Public
Architectural Style Contemporary
Level or Stories 2
Additional Building Above Grade, Below Grade
New Construction N
Schools
Elementary Schools Shepherd
Middle Schools Deal
High Schools Coolidge Senior
School District District Of Columbia Public Schools
Others
Pets Allowed Y
HOA Fee Include Insurance,Management,Trash,Water
Senior Community No
Tax ID 2954//2003
Ownership Condominium
Security Features Intercom,Monitored,Security System
Acceptable Financing Conventional, FHA
Horse Property N
Listing Terms Conventional, FHA
Financing Conventional,FHA
Special Listing Condition Standard
Pets Allowed Size/Weight Restriction
Read Less Info
Want to know what your home might be worth? Contact us for a FREE valuation!

Our team is ready to help you sell your home for the highest possible price ASAP

Bought with James C Williams • Keller Williams Capital Properties
"My job is to find and attract mastery-based agents to the office, protect the culture, and make sure everyone is happy! "







