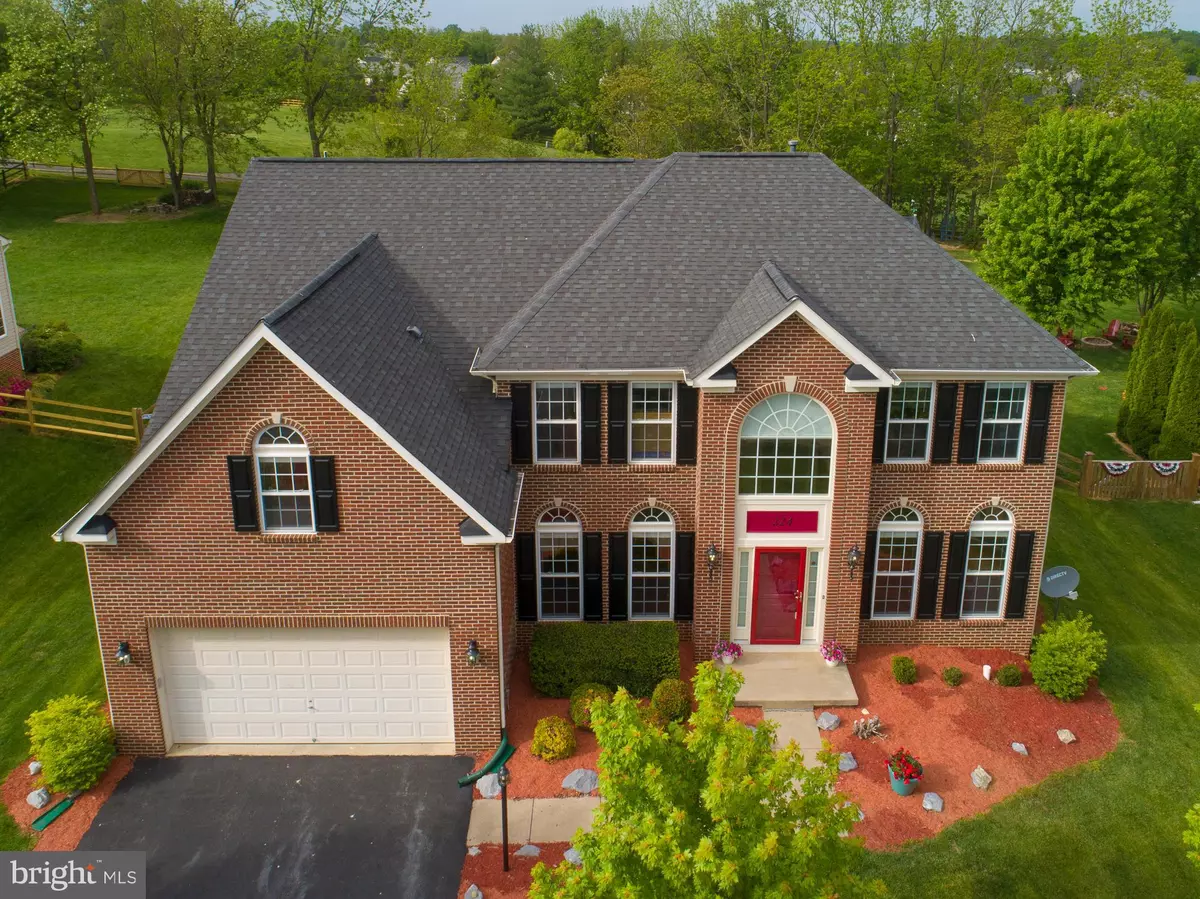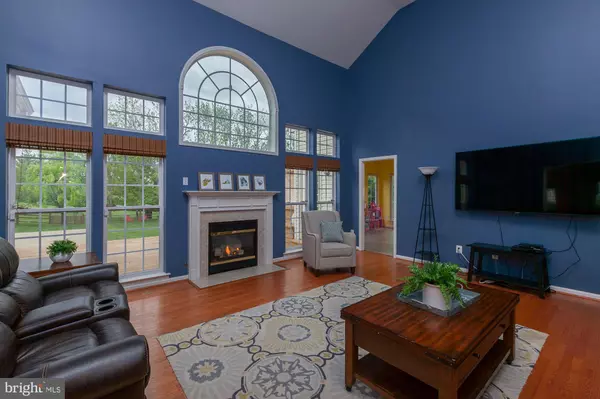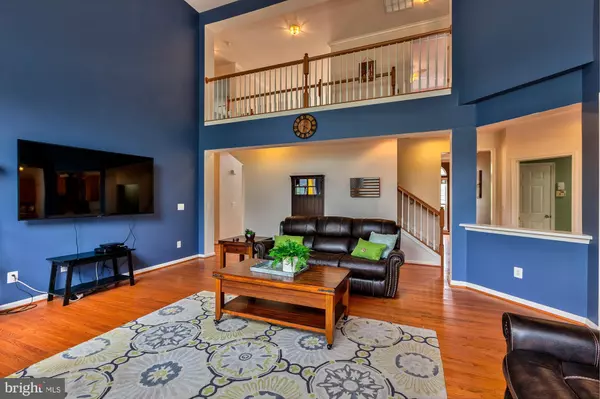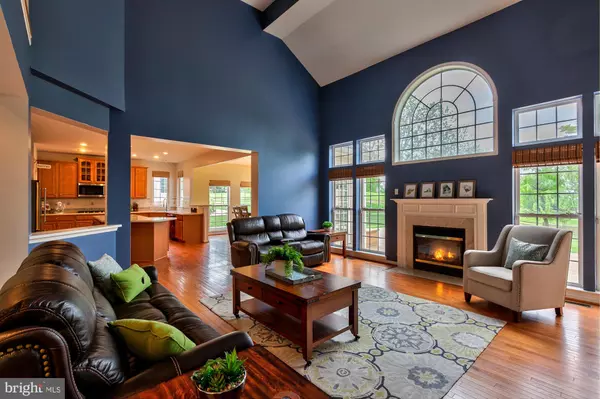$435,500
$429,900
1.3%For more information regarding the value of a property, please contact us for a free consultation.
4 Beds
4 Baths
6,676 SqFt
SOLD DATE : 07/27/2020
Key Details
Sold Price $435,500
Property Type Single Family Home
Sub Type Detached
Listing Status Sold
Purchase Type For Sale
Square Footage 6,676 sqft
Price per Sqft $65
Subdivision Locust Hill
MLS Listing ID WVJF138898
Sold Date 07/27/20
Style Traditional
Bedrooms 4
Full Baths 2
Half Baths 2
HOA Fees $41/mo
HOA Y/N Y
Abv Grd Liv Area 4,790
Originating Board BRIGHT
Year Built 2004
Annual Tax Amount $2,740
Tax Year 2019
Lot Size 0.456 Acres
Acres 0.46
Property Description
This gorgeous home is located in the desirable Locust Hill Golf Community and backs to the 14th hole. The light filled, open floor plan offers flexibility to meet any lifestyle design, perfect for hosting family, and friends. Cooking is easy in the gourmet kitchen with stainless steel appliances and center island. The inviting breakfast room allows space to enjoy meals. The walk-in pantry offers ample storage. Enjoy the warmth of the wood burning fireplace as you spend time together in the family room. The sunroom is conveniently located off of the family room, offering additional space. Organization is a breeze with the large mudroom/laundry room. The private main level office provides separation when working from home. The Master Bedroom retreat offers a luxury bath and dual walk-in closets. The finished walk-out basement is great for enjoying movies, sports, or game nights. There is bonus room that is being used as an exercise room and a half bath. The fenced backyard features a custom deck for outdoor entertaining! This home is located just minutes from historic Charles Town, shopping, restaurants, parks, and commuters routes. Welcome Home!
Location
State WV
County Jefferson
Zoning 101
Rooms
Other Rooms Living Room, Dining Room, Primary Bedroom, Bedroom 2, Bedroom 3, Bedroom 4, Kitchen, Foyer, Breakfast Room, 2nd Stry Fam Rm, Exercise Room, Laundry, Other, Office, Recreation Room, Solarium, Utility Room, Bathroom 2, Primary Bathroom
Basement Full
Interior
Interior Features Carpet, Ceiling Fan(s), Family Room Off Kitchen, Floor Plan - Open, Formal/Separate Dining Room, Kitchen - Gourmet, Kitchen - Island, Primary Bath(s), Pantry, Recessed Lighting, Soaking Tub, Walk-in Closet(s), Wood Floors, Breakfast Area, Crown Moldings, Double/Dual Staircase, Upgraded Countertops, Water Treat System
Hot Water Propane
Heating Heat Pump(s)
Cooling Central A/C
Flooring Carpet, Ceramic Tile, Hardwood, Laminated
Fireplaces Number 1
Fireplaces Type Wood
Equipment Built-In Microwave, Cooktop, Dishwasher, Disposal, Dryer - Front Loading, Exhaust Fan, Extra Refrigerator/Freezer, Icemaker, Oven - Double, Oven - Self Cleaning, Oven - Wall, Refrigerator, Stainless Steel Appliances, Washer - Front Loading, Water Heater
Fireplace Y
Appliance Built-In Microwave, Cooktop, Dishwasher, Disposal, Dryer - Front Loading, Exhaust Fan, Extra Refrigerator/Freezer, Icemaker, Oven - Double, Oven - Self Cleaning, Oven - Wall, Refrigerator, Stainless Steel Appliances, Washer - Front Loading, Water Heater
Heat Source Propane - Owned
Laundry Main Floor
Exterior
Parking Features Garage - Front Entry, Garage Door Opener, Inside Access
Garage Spaces 4.0
Fence Board, Wood
Water Access N
View Golf Course, Trees/Woods
Roof Type Asphalt
Accessibility None
Attached Garage 2
Total Parking Spaces 4
Garage Y
Building
Lot Description Partly Wooded, Premium
Story 3
Sewer Public Sewer
Water Public
Architectural Style Traditional
Level or Stories 3
Additional Building Above Grade, Below Grade
New Construction N
Schools
Elementary Schools South Jefferson
Middle Schools Charles Town
High Schools Washington
School District Jefferson County Schools
Others
HOA Fee Include Common Area Maintenance,Snow Removal,Trash
Senior Community No
Tax ID 190213A050300000000
Ownership Fee Simple
SqFt Source Estimated
Acceptable Financing Cash, Conventional, FHA, VA
Listing Terms Cash, Conventional, FHA, VA
Financing Cash,Conventional,FHA,VA
Special Listing Condition Standard
Read Less Info
Want to know what your home might be worth? Contact us for a FREE valuation!

Our team is ready to help you sell your home for the highest possible price ASAP

Bought with Jennifer Forsch • Pearson Smith Realty, LLC
"My job is to find and attract mastery-based agents to the office, protect the culture, and make sure everyone is happy! "







