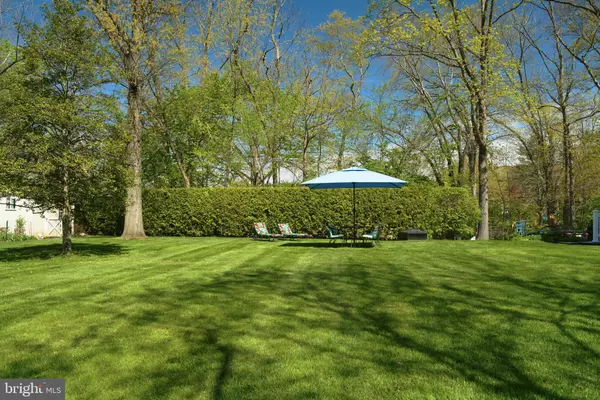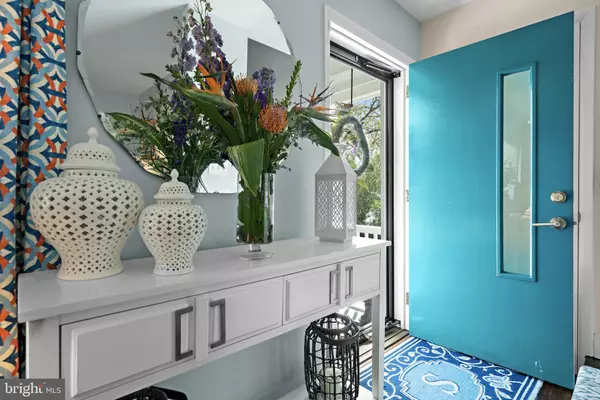$1,147,500
$1,195,000
4.0%For more information regarding the value of a property, please contact us for a free consultation.
5 Beds
4 Baths
3,028 SqFt
SOLD DATE : 09/10/2021
Key Details
Sold Price $1,147,500
Property Type Single Family Home
Sub Type Detached
Listing Status Sold
Purchase Type For Sale
Square Footage 3,028 sqft
Price per Sqft $378
Subdivision None Available
MLS Listing ID NJME311434
Sold Date 09/10/21
Style Colonial
Bedrooms 5
Full Baths 4
HOA Y/N N
Abv Grd Liv Area 2,128
Originating Board BRIGHT
Year Built 1961
Annual Tax Amount $14,767
Tax Year 2019
Lot Size 0.290 Acres
Acres 0.29
Lot Dimensions 0.00 x 0.00
Property Description
This well-appointed bright and airy colonial has been completely updated including the kitchens and bathrooms on all three levels with contemporary selections resulting in a sophisticated dcor making this property a real knockout. Located in the center of town at the end of a quiet tree-lined street, it is a short walk to shopping and Nassau Street, with K-12 schools, Community Park Pool and 5 restaurants within a 5-minute walk. The front yard is hedged with boxwood and planted with colorful perennials. The main and side porches provide elegant entrances and relaxing space in which to enjoy the outdoors. Once inside, your eye is drawn to the living room where a modern fireplace is showcased by custom floating cabinets on either side with open shelving above. The removal of a wall between the original dining room and kitchen makes an open concept design possible where cooking and entertaining for a large gathering is now convenient. Cabinets with open shelving, wine glass rack, beverage cooler, and long quartz counter border the dining area for convenient entertaining. A kitchen door opens to a covered side porch with a butterfly staircase to the front and back yards. An elegantly updated full bathroom and two more rooms are located on this level, one is currently being used as a guest bedroom, the other as a study, however either room may be used for a bedroom or formal dining room by eliminating front closet at entry. Upstairs are four bedrooms-one with its own private newly renovated full bath and three more bedrooms that share a third updated hall bath-both bathrooms have been beautifully appointed. The lower level is just as stunning as the top two levels, with a town-approved apartment completed just before Covid and therefore has never been rented. Enter the apartment from the driveway through its separate entrance of French doors with a view of the lush greenery beyond and walk into a large family room open to a chic modern kitchen with a long farm table, followed by a large bedroom with a newly installed egress window and a gorgeous, brand new full bath. The apartment is accessible from the main home by a staircase so it can be incorporated as one entire unit making three levels of living or you have the option to rent. Utilities are all one and the laundry room is shared but the installation of a stack-able unit for the apartment could be configured. The backyard is a sweeping level lawn of green, large enough for the installation of a pool or nets for soccer, lacrosse, volleyball and more. Truly a unique opportunity for in-town living with updated modern space flexible enough to accommodate house guests, in-laws, Au-pairs, or renters in separate living quarters or provide lots of living space for your family.
Location
State NJ
County Mercer
Area Princeton (21114)
Zoning R8
Rooms
Other Rooms Living Room, Dining Room, Primary Bedroom, Bedroom 2, Bedroom 3, Bedroom 4, Bedroom 5, Kitchen, Family Room, Foyer, Study, Laundry, Bedroom 6, Bathroom 1, Bathroom 2, Bathroom 3
Basement Walkout Level, Fully Finished
Main Level Bedrooms 1
Interior
Interior Features 2nd Kitchen, Combination Kitchen/Dining
Hot Water Natural Gas
Heating Baseboard - Hot Water
Cooling Ductless/Mini-Split
Flooring Ceramic Tile, Hardwood, Carpet
Fireplaces Number 1
Fireplaces Type Wood
Fireplace Y
Heat Source Natural Gas
Laundry Basement
Exterior
Garage Spaces 6.0
Waterfront N
Water Access N
Roof Type Shingle
Accessibility None
Parking Type Driveway
Total Parking Spaces 6
Garage N
Building
Lot Description Level, No Thru Street
Story 2
Sewer Public Sewer
Water Public
Architectural Style Colonial
Level or Stories 2
Additional Building Above Grade, Below Grade
New Construction N
Schools
Elementary Schools Community Park E.S.
Middle Schools John Witherspoon M.S.
High Schools Princeton H.S.
School District Princeton Regional Schools
Others
Senior Community No
Tax ID 14-07103-00009
Ownership Fee Simple
SqFt Source Assessor
Special Listing Condition Standard
Read Less Info
Want to know what your home might be worth? Contact us for a FREE valuation!

Our team is ready to help you sell your home for the highest possible price ASAP

Bought with Ingela Kostenbader • Queenston Realty, LLC

"My job is to find and attract mastery-based agents to the office, protect the culture, and make sure everyone is happy! "







